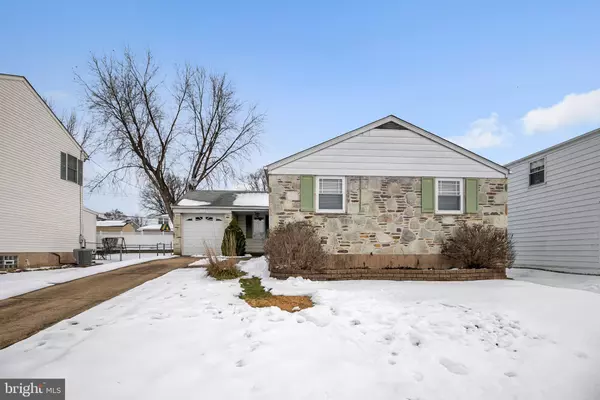$345,000
$344,900
For more information regarding the value of a property, please contact us for a free consultation.
9703 GLENHOPE RD Philadelphia, PA 19115
3 Beds
3 Baths
1,270 SqFt
Key Details
Sold Price $345,000
Property Type Single Family Home
Sub Type Detached
Listing Status Sold
Purchase Type For Sale
Square Footage 1,270 sqft
Price per Sqft $271
Subdivision Pine Valley
MLS Listing ID PAPH971314
Sold Date 02/25/21
Style Ranch/Rambler
Bedrooms 3
Full Baths 2
Half Baths 1
HOA Y/N N
Abv Grd Liv Area 1,270
Originating Board BRIGHT
Year Built 1962
Annual Tax Amount $3,406
Tax Year 2020
Lot Size 6,600 Sqft
Acres 0.15
Lot Dimensions 60.00 x 110.00
Property Sub-Type Detached
Property Description
Welcome Home to this beautifully maintained Ranch style home in the desirable Pine Valley Area. Never worry about parking with this 3+ car driveway. The stone exterior adds a gorgeous touch to the curb appeal. When entering the home you are greeted by a spacious foyer that can lead you to either side of the home. The living room / dining room combo features carpet & hardwood, Neutral paint colors, and lots of natural light from the large windows. The spacious eat in kitchen has natural wood cabinets, tile back splash, gas range, dishwasher & provides direct access to the backyard. There are 3 great size bedrooms with ample closet space on the main level. The Master has wall to wall carpets, large closet, new ceiling fan, and its own private bathroom . The basement is the perfect space for relaxing or entertaining. The brick accent wall adds the perfect touch! There is also a full bathroom, laundry room and storage area's on this level. Lastly, the nice size fenced-in backyard offers plenty of options to make your own. Close to shopping, restaurants, transportation, & much more! Don't miss this opportunity to become a part of this great neighborhood. ***Please follow all CDC guidelines when arriving for appointments. Wear masks and sanitize as needed***
Location
State PA
County Philadelphia
Area 19115 (19115)
Zoning RSD3
Rooms
Basement Partially Finished
Main Level Bedrooms 3
Interior
Interior Features Carpet, Ceiling Fan(s), Combination Dining/Living, Dining Area, Entry Level Bedroom, Family Room Off Kitchen, Kitchen - Eat-In
Hot Water Natural Gas
Heating Forced Air
Cooling Central A/C
Flooring Hardwood
Fireplace N
Heat Source Natural Gas
Laundry Basement
Exterior
Exterior Feature Patio(s), Porch(es)
Parking Features Built In, Additional Storage Area
Garage Spaces 3.0
Water Access N
Roof Type Shingle
Accessibility None
Porch Patio(s), Porch(es)
Attached Garage 1
Total Parking Spaces 3
Garage Y
Building
Story 1
Sewer Public Sewer
Water Public
Architectural Style Ranch/Rambler
Level or Stories 1
Additional Building Above Grade, Below Grade
New Construction N
Schools
School District The School District Of Philadelphia
Others
Senior Community No
Tax ID 581286200
Ownership Fee Simple
SqFt Source Assessor
Acceptable Financing Cash, Conventional
Horse Property N
Listing Terms Cash, Conventional
Financing Cash,Conventional
Special Listing Condition Standard
Read Less
Want to know what your home might be worth? Contact us for a FREE valuation!

Our team is ready to help you sell your home for the highest possible price ASAP

Bought with Benny George • High Lite Realty LLC
GET MORE INFORMATION





