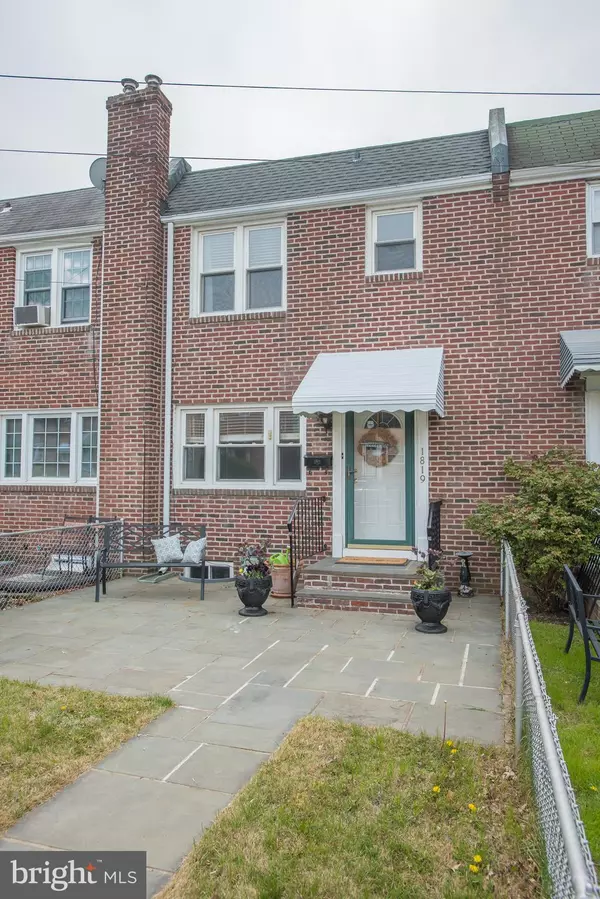$155,000
$150,000
3.3%For more information regarding the value of a property, please contact us for a free consultation.
1819 SAINT ELIZABETH ST Wilmington, DE 19805
3 Beds
2 Baths
1,075 SqFt
Key Details
Sold Price $155,000
Property Type Townhouse
Sub Type Interior Row/Townhouse
Listing Status Sold
Purchase Type For Sale
Square Footage 1,075 sqft
Price per Sqft $144
Subdivision Cleland Heights
MLS Listing ID DENC499692
Sold Date 05/29/20
Style Side-by-Side
Bedrooms 3
Full Baths 2
HOA Y/N N
Abv Grd Liv Area 1,075
Originating Board BRIGHT
Year Built 1954
Annual Tax Amount $1,351
Tax Year 2019
Lot Size 1,742 Sqft
Acres 0.04
Lot Dimensions 18.00 x 106.60
Property Description
Solid brick townhouse in popular Cleland Heights that is in great condition with several updates. Large spacious living room, complete with beautiful hardwood flooring and newer replacement windows. Then, step into the formal dining room; also with hardwood flooring and through to the updated kitchen with modern appliances, newer cabinets, newer counters and flooring. Upstairs there are three good-sized bedrooms (All with hardwood flooring) and a full bathroom. In the basement there's a 2nd full bathroom, laundry area and 1-car garage (very rare in this neighborhood) and private driveway. Come make this house your home! Close to St. Elizabeth school and Parish, and across the street from Canby Park!!!
Location
State DE
County New Castle
Area Elsmere/Newport/Pike Creek (30903)
Zoning NCTH
Rooms
Basement Full
Main Level Bedrooms 3
Interior
Cooling Central A/C
Heat Source Natural Gas
Exterior
Parking Features Garage - Rear Entry
Garage Spaces 1.0
Water Access N
Accessibility 2+ Access Exits
Attached Garage 1
Total Parking Spaces 1
Garage Y
Building
Story 2
Sewer Public Sewer
Water Public
Architectural Style Side-by-Side
Level or Stories 2
Additional Building Above Grade, Below Grade
New Construction N
Schools
School District Red Clay Consolidated
Others
Senior Community No
Tax ID 07-039.20-126
Ownership Fee Simple
SqFt Source Estimated
Acceptable Financing FHA, Conventional, Cash, VA
Listing Terms FHA, Conventional, Cash, VA
Financing FHA,Conventional,Cash,VA
Special Listing Condition Standard
Read Less
Want to know what your home might be worth? Contact us for a FREE valuation!

Our team is ready to help you sell your home for the highest possible price ASAP

Bought with Mia Burch • Long & Foster Real Estate, Inc.

GET MORE INFORMATION





