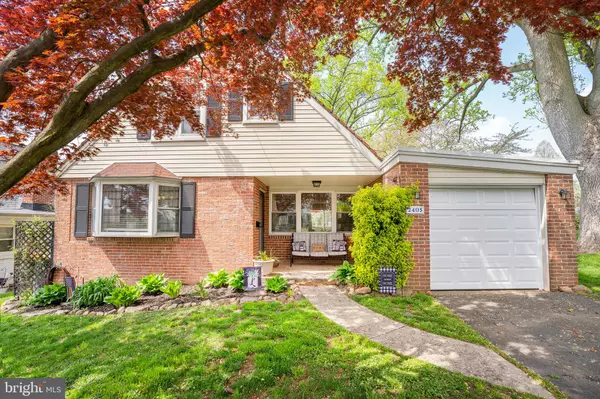$266,000
$245,000
8.6%For more information regarding the value of a property, please contact us for a free consultation.
2405 WILSON AVE Claymont, DE 19703
3 Beds
2 Baths
1,275 SqFt
Key Details
Sold Price $266,000
Property Type Single Family Home
Sub Type Detached
Listing Status Sold
Purchase Type For Sale
Square Footage 1,275 sqft
Price per Sqft $208
Subdivision Claymont Heights
MLS Listing ID DENC524526
Sold Date 06/10/21
Style Cape Cod
Bedrooms 3
Full Baths 1
Half Baths 1
HOA Y/N N
Abv Grd Liv Area 1,275
Originating Board BRIGHT
Year Built 1950
Annual Tax Amount $2,017
Tax Year 2020
Lot Size 6,098 Sqft
Acres 0.14
Lot Dimensions 50.00 x 125.00
Property Description
Outstanding opportunity to be the next owner of 2405 Wilson Avenue! This must-see 3-bedroom, 1.5-bath brick Cape with attached garage has been lovingly maintained and updated throughout. The entryway with coat closet leads to the completely renovated eat-in kitchen. The natural light from the kitchen bay window highlights the modern features of the space. These include light gray cabinets, white subway tile backsplash, white countertops, and open shelving. The stainless-steel appliances include a 6-burner gas range with oven, built-in microwave, and French door refrigerator/freezer. The nicely sized living room is the perfect spot for relaxing and it offers access to the maintenance-free deck that overlooks the fenced-in private back yard. The first floor also features a bedroom that the current owners enjoy as a playroom, but it would also make the perfect home office/Zoom room. There is also an updated powder room on this floor. Upstairs, there are two bedrooms, including the primary, and a full bath with tub-shower combo. The basement with an egress is a great space for storage and it is where the laundry is located. The heating and air conditioning units are less than 5 years old. This convenient location puts you minutes to I-95 and the train station for an easy commute to Downtown Wilmington, Baltimore, Washington, Philadelphia, and New York. Close to shopping, restaurants, and parks.
Location
State DE
County New Castle
Area Brandywine (30901)
Zoning NC5
Rooms
Other Rooms Living Room, Primary Bedroom, Kitchen, Basement, Bathroom 1, Half Bath, Additional Bedroom
Basement Full, Unfinished
Main Level Bedrooms 1
Interior
Interior Features Ceiling Fan(s), Entry Level Bedroom, Kitchen - Eat-In, Kitchen - Table Space, Tub Shower, Wood Floors
Hot Water Natural Gas
Heating Forced Air
Cooling Central A/C
Flooring Hardwood, Vinyl
Equipment Built-In Microwave, Dishwasher, Disposal, Oven/Range - Gas, Six Burner Stove, Stainless Steel Appliances, Washer, Dryer, Water Heater, Refrigerator
Window Features Replacement
Appliance Built-In Microwave, Dishwasher, Disposal, Oven/Range - Gas, Six Burner Stove, Stainless Steel Appliances, Washer, Dryer, Water Heater, Refrigerator
Heat Source Natural Gas
Laundry Basement
Exterior
Exterior Feature Deck(s)
Parking Features Garage - Front Entry, Garage Door Opener
Garage Spaces 2.0
Water Access N
Roof Type Tile,Other
Accessibility None
Porch Deck(s)
Attached Garage 1
Total Parking Spaces 2
Garage Y
Building
Story 2
Sewer Public Sewer
Water Public
Architectural Style Cape Cod
Level or Stories 2
Additional Building Above Grade, Below Grade
New Construction N
Schools
School District Brandywine
Others
Senior Community No
Tax ID 06-095.00-364
Ownership Fee Simple
SqFt Source Assessor
Special Listing Condition Standard
Read Less
Want to know what your home might be worth? Contact us for a FREE valuation!

Our team is ready to help you sell your home for the highest possible price ASAP

Bought with Brooke May-Lynch • Keller Williams Real Estate - Media
GET MORE INFORMATION





