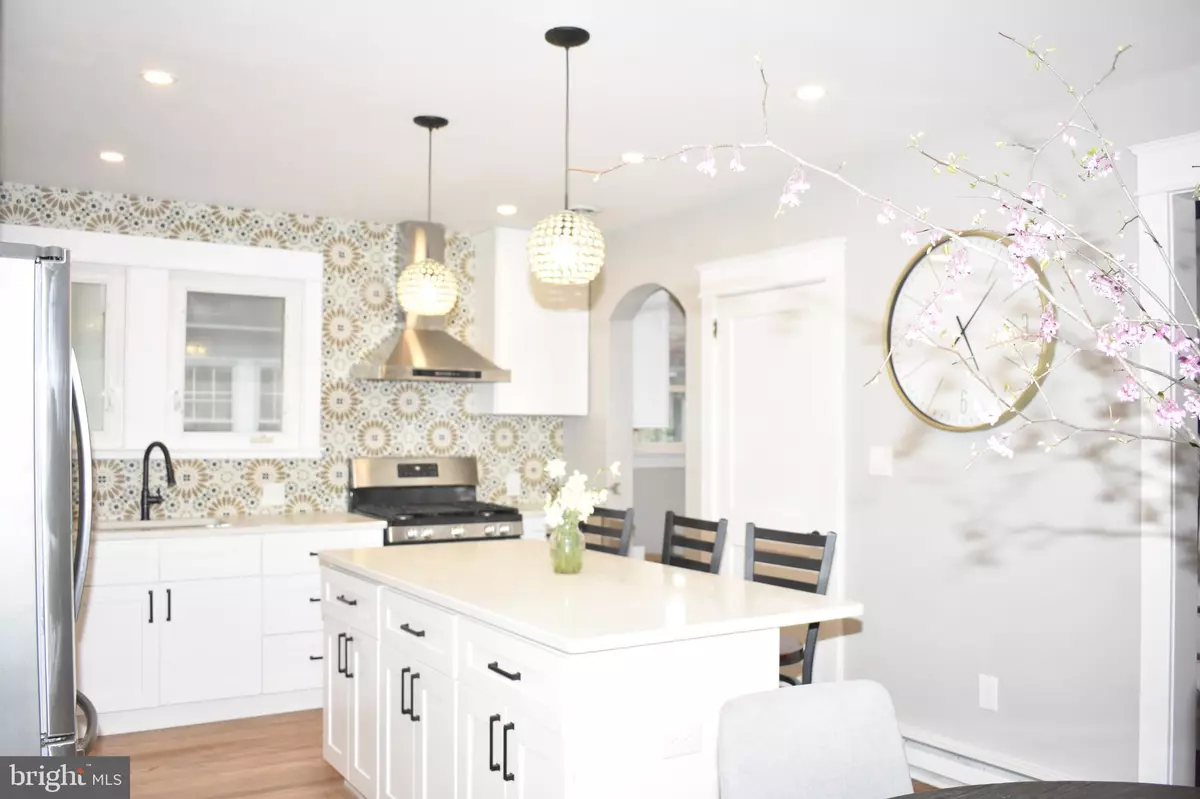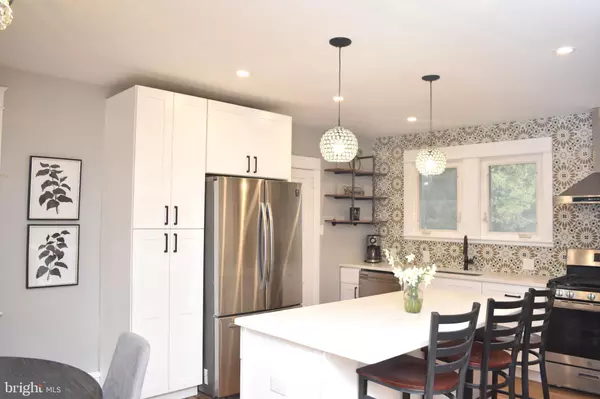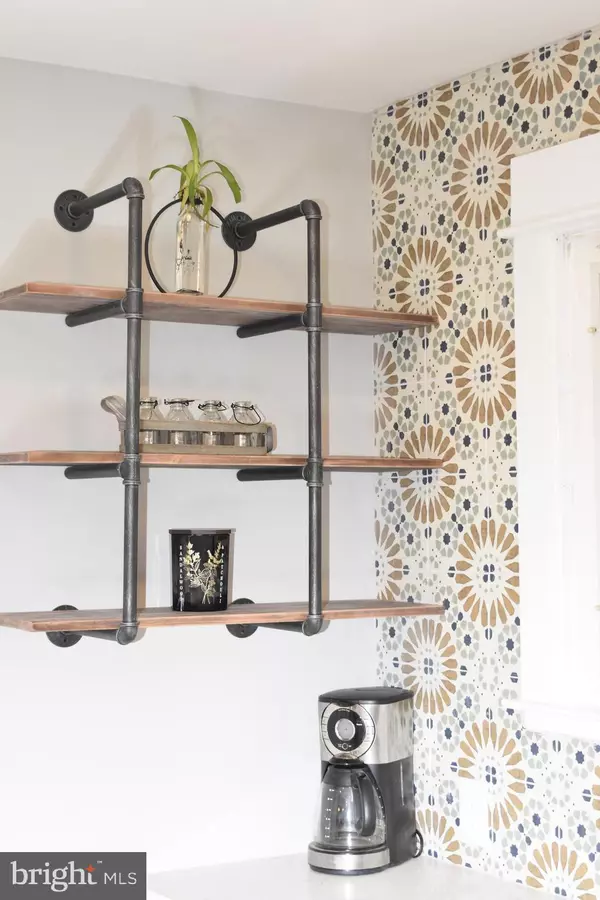$660,000
$639,900
3.1%For more information regarding the value of a property, please contact us for a free consultation.
320 STRATHMORE RD Havertown, PA 19083
4 Beds
4 Baths
2,809 SqFt
Key Details
Sold Price $660,000
Property Type Single Family Home
Sub Type Detached
Listing Status Sold
Purchase Type For Sale
Square Footage 2,809 sqft
Price per Sqft $234
Subdivision Havertown
MLS Listing ID PADE543852
Sold Date 06/01/21
Style Dutch
Bedrooms 4
Full Baths 3
Half Baths 1
HOA Y/N N
Abv Grd Liv Area 2,009
Originating Board BRIGHT
Year Built 1932
Annual Tax Amount $6,892
Tax Year 2020
Lot Size 6,273 Sqft
Acres 0.14
Lot Dimensions 50.00 x 125.00
Property Description
Welcome to this beautifully rehabbed 4 bedrooms, 3 1/2 bath Dutch Colonial in the heart of Havertown! Enter from the charmingly cozy porch with a white picket fence and original stone facade. Walk directly into the living room where you have windows on both sides of the home, and 2 glass doors surrounding the fireplace which allows for a ton of natural light. There are original refinished hardwood floors throughout with beautiful trim details. From the living room, you have a new half bath on your left as you approach the dining room and open kitchen. This transitional kitchen has been designed to give you a modern feel with Quartz countertops, stainless steel appliances, all while managing to incorporate your guests as you are cooking and entertaining. You have plenty of storage space as there is a newly added pantry with a built-in fridge, an original butler's pantry in the rear with 50" cabinets, and an additional walk-in pantry with a beautifully hand-stained butcher block countertop. The second floor offers two nicely sized bedrooms and a large hall bath with decorative tile. The master bedroom is also a nice size and has been reconfigured to accommodate a master bath with a stand-up shower and extra closet space. The third floor is carpeted and makes for the perfect playroom or extra storage closet. Walk down into the lower level and you will find the 4th bedroom that easily walks out into the rear yard. This space can be used as an in-law suite with a full bath, laundry room, and living area. The rear yard is a great size and has been recently sodded and fenced in to add a bit of privacy. Other great features include: new modern LIGHTING throughout, Dual Zone HVAC, new ROOF, new SEWER LINE going into the street, New Electrical, updated windows, etc. This is a great walkable location and a fun town to live in with a plethora of restaurants, bars, convenience stores, and a YMCA! Come and make this wonderful home - YOURS!
Location
State PA
County Delaware
Area Haverford Twp (10422)
Zoning RESIDENTIAL
Rooms
Basement Full
Interior
Hot Water Natural Gas
Heating Radiator
Cooling Central A/C
Fireplaces Number 1
Fireplace Y
Heat Source Natural Gas
Laundry Hookup, Basement
Exterior
Garage Spaces 3.0
Water Access N
Roof Type Asphalt
Accessibility 36\"+ wide Halls
Total Parking Spaces 3
Garage N
Building
Story 3
Sewer Public Sewer
Water Public
Architectural Style Dutch
Level or Stories 3
Additional Building Above Grade, Below Grade
New Construction N
Schools
School District Haverford Township
Others
Senior Community No
Tax ID 22-07-01411-00
Ownership Fee Simple
SqFt Source Assessor
Special Listing Condition Standard
Read Less
Want to know what your home might be worth? Contact us for a FREE valuation!

Our team is ready to help you sell your home for the highest possible price ASAP

Bought with Erica L Deuschle • Keller Williams Main Line
GET MORE INFORMATION





