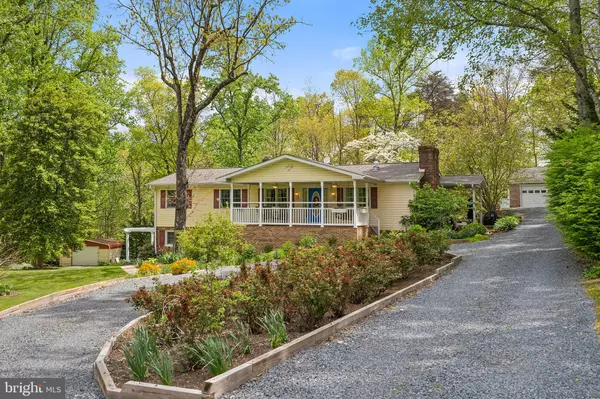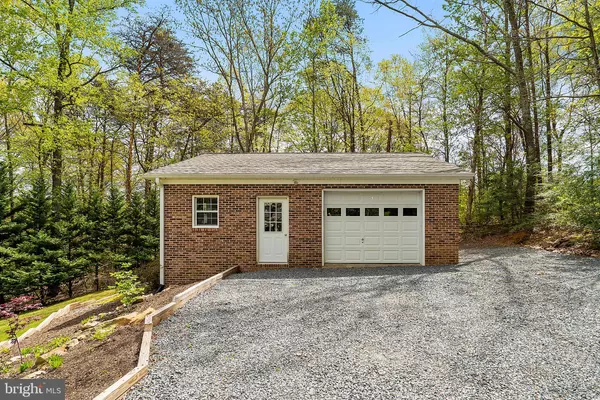$344,000
$349,000
1.4%For more information regarding the value of a property, please contact us for a free consultation.
14039 SCANTLIN MOUNTAIN Culpeper, VA 22701
4 Beds
3 Baths
3,072 SqFt
Key Details
Sold Price $344,000
Property Type Single Family Home
Sub Type Detached
Listing Status Sold
Purchase Type For Sale
Square Footage 3,072 sqft
Price per Sqft $111
Subdivision None Available
MLS Listing ID VACU141290
Sold Date 06/02/20
Style Raised Ranch/Rambler
Bedrooms 4
Full Baths 3
HOA Y/N N
Abv Grd Liv Area 1,616
Originating Board BRIGHT
Year Built 1980
Annual Tax Amount $1,797
Tax Year 2019
Lot Size 1.710 Acres
Acres 1.71
Property Description
Come on in! This 3000+sq ft., 4br/3ba home, complete with in-law suite/basement apartment, flooded with natural light and peacefully perched on almost 2 acres features a detached garage, a solar powered metal shed ( 1000W AC inverter to plug, strong enough to power household appliances), a huge front porch with amazing afternoon sun with fans, gorgeous landscaping, raised garden beds, fire pit, exterior lighting, and a side patio complete with hardscape lighting. This home features, a galley kitchen featuring a double wall oven, kitchen/dining combo, 2 laundry rooms( one upper level; one lower level) 4 large solar tubes providing tons of natural light in the kitchen, living room, hall and the hall bath (jacuzzi tub in hall bath), a warm and inviting sunroom, large living/family room with gas fireplace and built-in shelving, master bedroom with two closets, an en suite, built in closet organizers in 3 bedrooms, and built in storage cabinets in the 2 guest rooms. There's inside access to basement (including separate keyed in law suite) as well as 2 separate outside entrances to basement. In law suite is complete with living room, full bath, large bedroom and full kitchen. Great rental potential as well!!! The detached garage features 900sq ft., a separate 200A service and a woodstove for heating. Roof was totally redone in 2016. VIRTUAL TOUR AVAILABLE! Schedule today!
Location
State VA
County Culpeper
Zoning RA
Rooms
Basement Full, Fully Finished
Main Level Bedrooms 3
Interior
Interior Features 2nd Kitchen, Built-Ins, Ceiling Fan(s), Chair Railings, Combination Kitchen/Dining, Dining Area, Entry Level Bedroom, Kitchen - Galley, Kitchen - Eat-In, Breakfast Area, Primary Bath(s), Recessed Lighting, Skylight(s), Solar Tube(s), Window Treatments, Wood Stove
Heating Forced Air, Heat Pump(s)
Cooling Central A/C
Fireplaces Number 1
Equipment Built-In Range, Cooktop, Dishwasher, Dryer, Exhaust Fan, Oven - Double, Oven - Single, Range Hood, Refrigerator, Washer, Water Heater
Appliance Built-In Range, Cooktop, Dishwasher, Dryer, Exhaust Fan, Oven - Double, Oven - Single, Range Hood, Refrigerator, Washer, Water Heater
Heat Source Electric, Oil
Exterior
Parking Features Garage Door Opener, Inside Access, Garage - Front Entry
Garage Spaces 2.0
Water Access N
Accessibility None
Total Parking Spaces 2
Garage Y
Building
Story 2
Sewer On Site Septic
Water Well
Architectural Style Raised Ranch/Rambler
Level or Stories 2
Additional Building Above Grade, Below Grade
New Construction N
Schools
School District Culpeper County Public Schools
Others
Senior Community No
Tax ID 29- - - -147I
Ownership Fee Simple
SqFt Source Assessor
Acceptable Financing Cash, Conventional, FHA, Rural Development, USDA, VA, VHDA
Listing Terms Cash, Conventional, FHA, Rural Development, USDA, VA, VHDA
Financing Cash,Conventional,FHA,Rural Development,USDA,VA,VHDA
Special Listing Condition Standard
Read Less
Want to know what your home might be worth? Contact us for a FREE valuation!

Our team is ready to help you sell your home for the highest possible price ASAP

Bought with Nicole Cottom • KW United

GET MORE INFORMATION





