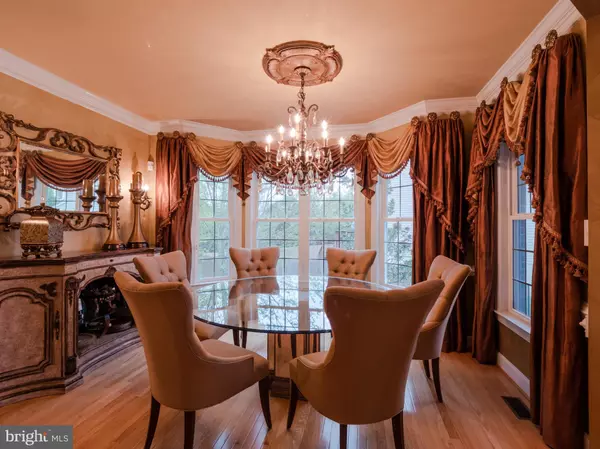$780,000
$792,000
1.5%For more information regarding the value of a property, please contact us for a free consultation.
14521 OLD MILL RD Centreville, VA 20121
6 Beds
5 Baths
4,658 SqFt
Key Details
Sold Price $780,000
Property Type Single Family Home
Sub Type Detached
Listing Status Sold
Purchase Type For Sale
Square Footage 4,658 sqft
Price per Sqft $167
Subdivision Old Mill
MLS Listing ID VAFX1124456
Sold Date 07/10/20
Style Colonial
Bedrooms 6
Full Baths 4
Half Baths 1
HOA Fees $134/mo
HOA Y/N Y
Abv Grd Liv Area 3,158
Originating Board BRIGHT
Year Built 2006
Annual Tax Amount $7,600
Tax Year 2020
Lot Size 9,112 Sqft
Acres 0.21
Property Description
This exquisite brick front home offers every possible upgrade! Enter the grand two story foyer to be greeted by professional decor, classy custom paint, gleaming hardwood floors! No stone left unturned in this immaculate, turn key residence! With SIX massive bedrooms, an elegant home office on the main level, a chef's kitchen, sunny bay windows, TWO entertainment areas, THIS IS IT!! Surround sound is wired in every room of the house, tray ceiling, mouldings and trim, built-ins and more, LOOK NO FURTHER! Step outside to your maintenance free trex deck overlooking a meticulously manicured lawn. Retreat to the master suite, offering endless space with a sitting room attached, as well as a spa like bathroom and tray ceiling. Two qualifying bedrooms in the lower level makes this a desirable SIX bedroom estate! Custom entertainment counter / bar island in the daylight basement completes this dream home. NEW ROOF HURRY! View a video of this luxury home: https://vimeo.com/411517008 and also click on the CAMERA icon in the listing if you'd like to Virtually Tour via our 3D Walkthrough!
Location
State VA
County Fairfax
Zoning 303
Rooms
Other Rooms Living Room, Dining Room, Primary Bedroom, Bedroom 2, Bedroom 3, Bedroom 4, Bedroom 5, Kitchen, Family Room, Breakfast Room, Laundry, Office, Recreation Room, Bedroom 6, Bathroom 2, Bathroom 3, Primary Bathroom, Full Bath, Half Bath
Basement Full
Interior
Interior Features Wood Floors, Carpet, Primary Bath(s), Ceiling Fan(s), Walk-in Closet(s), Kitchen - Island, Recessed Lighting, Crown Moldings, Wet/Dry Bar, Window Treatments
Hot Water Natural Gas
Heating Forced Air
Cooling Central A/C, Ceiling Fan(s)
Flooring Wood, Carpet, Ceramic Tile
Fireplaces Number 1
Fireplaces Type Screen, Insert
Equipment Built-In Microwave, Dryer, Washer, Dishwasher, Disposal, Cooktop, Humidifier, Refrigerator, Icemaker, Stove, Oven - Wall
Fireplace Y
Appliance Built-In Microwave, Dryer, Washer, Dishwasher, Disposal, Cooktop, Humidifier, Refrigerator, Icemaker, Stove, Oven - Wall
Heat Source Natural Gas
Exterior
Exterior Feature Deck(s), Patio(s)
Parking Features Garage Door Opener
Garage Spaces 2.0
Water Access N
Roof Type Shingle,Composite
Accessibility None
Porch Deck(s), Patio(s)
Attached Garage 2
Total Parking Spaces 2
Garage Y
Building
Lot Description Backs to Trees
Story 3
Sewer Public Sewer
Water Public
Architectural Style Colonial
Level or Stories 3
Additional Building Above Grade, Below Grade
Structure Type 2 Story Ceilings,Tray Ceilings,9'+ Ceilings
New Construction N
Schools
Elementary Schools Bull Run
Middle Schools Liberty
High Schools Centreville
School District Fairfax County Public Schools
Others
Senior Community No
Tax ID 0651 19 0002
Ownership Fee Simple
SqFt Source Estimated
Security Features Electric Alarm
Special Listing Condition Standard
Read Less
Want to know what your home might be worth? Contact us for a FREE valuation!

Our team is ready to help you sell your home for the highest possible price ASAP

Bought with Ehab Hennawi • Long & Foster Real Estate, Inc.

GET MORE INFORMATION





