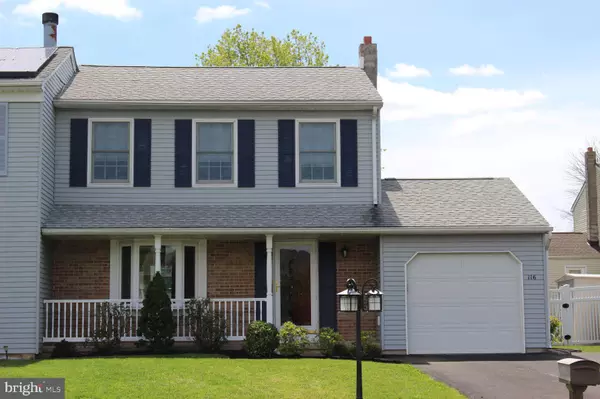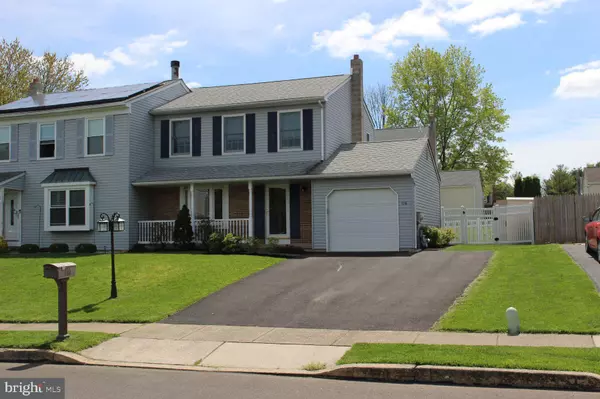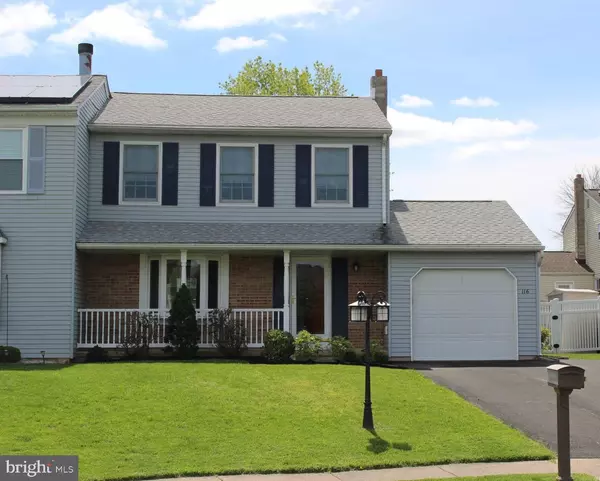$270,000
$270,000
For more information regarding the value of a property, please contact us for a free consultation.
116 STAFFORD CIR Lansdale, PA 19446
3 Beds
2 Baths
1,150 SqFt
Key Details
Sold Price $270,000
Property Type Single Family Home
Sub Type Twin/Semi-Detached
Listing Status Sold
Purchase Type For Sale
Square Footage 1,150 sqft
Price per Sqft $234
Subdivision None Available
MLS Listing ID PAMC648544
Sold Date 06/23/20
Style Colonial
Bedrooms 3
Full Baths 1
Half Baths 1
HOA Y/N N
Abv Grd Liv Area 1,150
Originating Board BRIGHT
Year Built 1987
Annual Tax Amount $3,513
Tax Year 2019
Lot Size 4,226 Sqft
Acres 0.1
Lot Dimensions 38.00 x 0.00
Property Description
Beautiful colonial twin house on cul de sac. This bright and airy home offers generous living space and a contemporary floor plan that makes it ideal for daily living and entertaining. Spacious main floor living plan with plenty of natural lighting throughout. The eat-in kitchen leads to rear deck and fenced in backyard perfect for relaxing with your family and guests. Upstairs, enjoy three nicely sized bedrooms each with ceiling fans and great closet space. The master bedroom features lots of closet space and a private vanity. Recently renovated lower level living area with laminate flooring, separate laundry room with storage. Brand new Washer and Dryer included "as is". This home has fresh paint throughout, new driveway in 2019, roof and HVAC system. Convenient to shopping, dining and schools in the North Penn School District. Minutes to 309 and 202. Don't miss out, schedule your virtual tour today.
Location
State PA
County Montgomery
Area Montgomery Twp (10646)
Zoning R3A
Rooms
Basement Fully Finished
Interior
Heating Heat Pump - Gas BackUp
Cooling Central A/C
Equipment Dishwasher, Disposal, Oven/Range - Gas, Refrigerator, Washer, Built-In Microwave, Dryer - Gas
Appliance Dishwasher, Disposal, Oven/Range - Gas, Refrigerator, Washer, Built-In Microwave, Dryer - Gas
Heat Source Natural Gas
Laundry Lower Floor
Exterior
Fence Vinyl
Water Access N
Roof Type Shingle
Accessibility None
Garage N
Building
Story 3
Sewer Public Sewer
Water Public
Architectural Style Colonial
Level or Stories 3
Additional Building Above Grade, Below Grade
New Construction N
Schools
Elementary Schools Bridle Path
Middle Schools Pennbrook
School District North Penn
Others
Senior Community No
Tax ID 46-00-03403-655
Ownership Fee Simple
SqFt Source Assessor
Acceptable Financing Cash, Conventional, FHA, VA
Listing Terms Cash, Conventional, FHA, VA
Financing Cash,Conventional,FHA,VA
Special Listing Condition Standard
Read Less
Want to know what your home might be worth? Contact us for a FREE valuation!

Our team is ready to help you sell your home for the highest possible price ASAP

Bought with Tam Nguyen • RE/MAX Reliance

GET MORE INFORMATION





