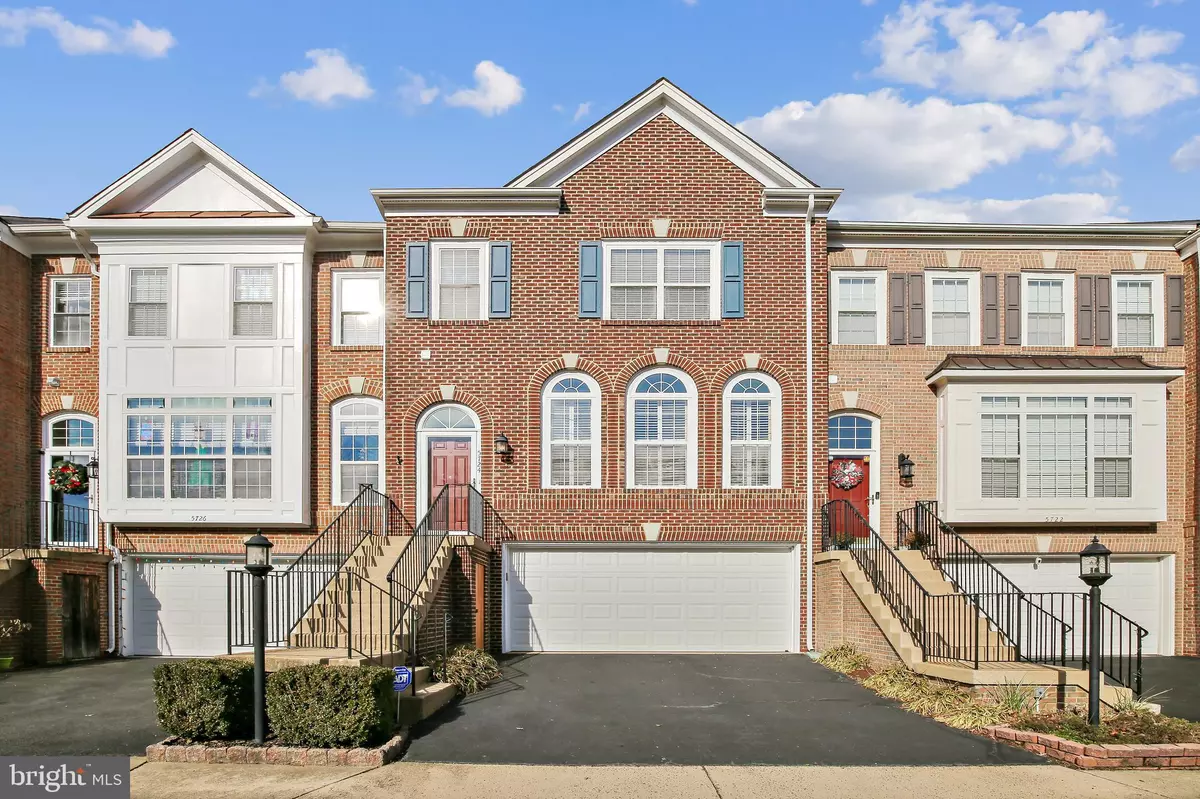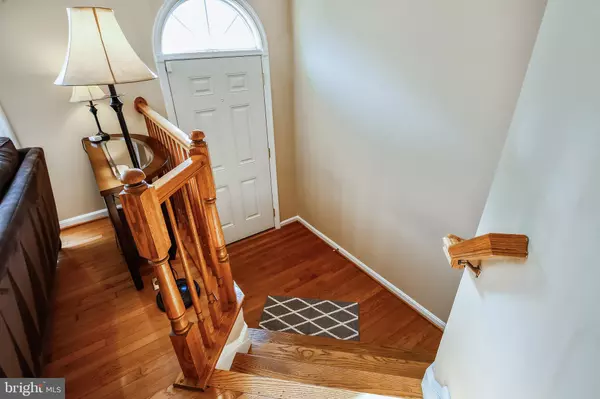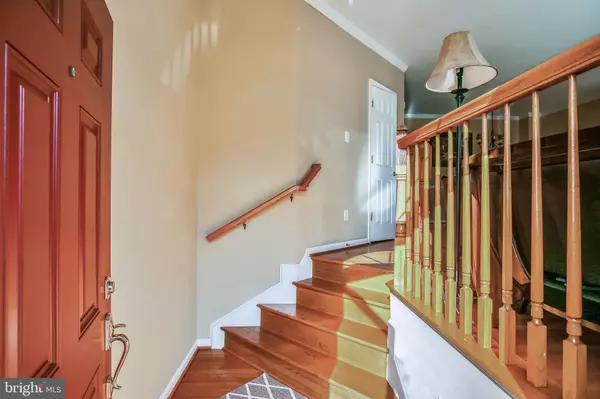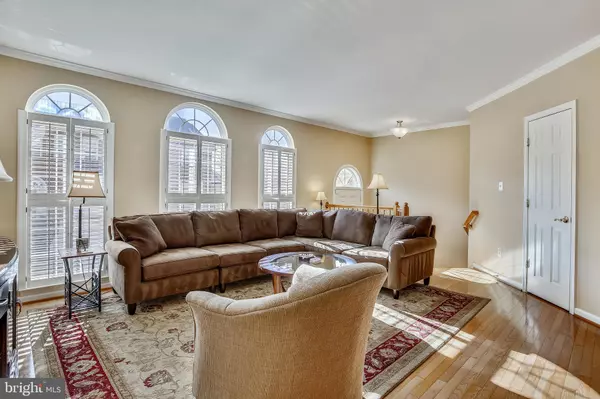$712,000
$679,000
4.9%For more information regarding the value of a property, please contact us for a free consultation.
5724 GOVERNORS POND CIR Alexandria, VA 22310
3 Beds
4 Baths
2,074 SqFt
Key Details
Sold Price $712,000
Property Type Townhouse
Sub Type Interior Row/Townhouse
Listing Status Sold
Purchase Type For Sale
Square Footage 2,074 sqft
Price per Sqft $343
Subdivision Governors Grove
MLS Listing ID VAFX1174404
Sold Date 02/11/21
Style Colonial
Bedrooms 3
Full Baths 3
Half Baths 1
HOA Fees $84/qua
HOA Y/N Y
Abv Grd Liv Area 2,074
Originating Board BRIGHT
Year Built 1999
Annual Tax Amount $7,504
Tax Year 2020
Lot Size 1,932 Sqft
Acres 0.04
Property Description
With its classic design and elegant trimmings, this three-level, three-bedroom, three-plus-bath home is move-in ready with plenty of living and working space for everyone.On the main level, the inviting living room is bathed in daylight from the large, full-length front windows topped with arched clerestories. Hardwood floors flow beautifully through the welcoming dining room and well-appointed eat-in kitchen, which has both a seated breakfast bar and room for the versatile kitchen table that does double duty as a homework station.Equipped for the home chef, the kitchen offers a six-burner gas stove, granite counters and clean white cabinetry. Recent upgrades include high-end stainless steel GE Profile appliances: double oven, French-door bottom-freezer refrigerator and dishwasher.Beyond the kitchen is a light-filled family room with a full wall of built-ins and another wall of large full-length windows, anchored by a gas fireplace to keep things warm and wonderful. Step out to the brick patio from here, surrounded by grass and backing to mature evergreens.Upstairs, the primary bedroom is an oasis of comfort. An anteroom offers a sitting area with oversized built-ins that feature plenty of drawer and storage space. A soaker tub, separate shower and double sinks make up the large primary bath; and in the bedroom area, a vaulted ceiling and facing corner windows add to the grandeur of this retreat.Two other bedrooms are on this level, with another full bath to share. Adding to the comfort and convenience, the laundry room is tucked off the hallway up here, with a recently updated washer and dryer.Two floors down, the fully finished basement offers more room to work and play, with a large recreation room with built-in shelving, and a separate reading/working/hobby area with another gas fireplace. The large two-car garage is accessed here, with more built-ins and storage. Additional recent upgrades to this home include a furnace, air-conditioning unit and a new roof.Within a mile of Huntington Metro (a 22-minute walk), this home is located in the pleasant neighborhood of Governors Grove with its scenic pond and gazebo, tennis courts, kiddie playground, walking paths, dog park, and more. The shops and restaurants of charming Old Town and eclectic Del Ray are nearby, as well as all the attractions and amenities of Washington, DC.
Location
State VA
County Fairfax
Zoning 308
Rooms
Other Rooms Living Room, Dining Room, Primary Bedroom, Sitting Room, Bedroom 2, Bedroom 3, Kitchen, Family Room, Breakfast Room, Laundry, Recreation Room, Bathroom 2, Bathroom 3, Primary Bathroom, Half Bath
Basement Full, Fully Finished
Interior
Interior Features Built-Ins, Breakfast Area, Carpet, Ceiling Fan(s), Chair Railings, Crown Moldings, Family Room Off Kitchen, Primary Bath(s), Recessed Lighting, Tub Shower, Window Treatments, Wood Floors
Hot Water Natural Gas
Heating Forced Air
Cooling Central A/C, Ceiling Fan(s)
Flooring Carpet, Hardwood
Fireplaces Number 2
Fireplaces Type Mantel(s), Screen, Gas/Propane
Equipment Built-In Microwave, Cooktop, Dishwasher, Disposal, Dryer, Icemaker, Oven - Wall, Refrigerator, Washer, Water Heater
Furnishings No
Fireplace Y
Appliance Built-In Microwave, Cooktop, Dishwasher, Disposal, Dryer, Icemaker, Oven - Wall, Refrigerator, Washer, Water Heater
Heat Source Natural Gas
Laundry Upper Floor
Exterior
Exterior Feature Patio(s)
Parking Features Garage - Front Entry, Garage Door Opener
Garage Spaces 2.0
Amenities Available Common Grounds, Jog/Walk Path, Tennis Courts, Tot Lots/Playground
Water Access N
View Trees/Woods
Accessibility None
Porch Patio(s)
Attached Garage 2
Total Parking Spaces 2
Garage Y
Building
Story 3
Sewer Public Sewer
Water Public
Architectural Style Colonial
Level or Stories 3
Additional Building Above Grade, Below Grade
New Construction N
Schools
Elementary Schools Clermont
Middle Schools Twain
High Schools Edison
School District Fairfax County Public Schools
Others
HOA Fee Include Snow Removal
Senior Community No
Tax ID 0822 22 0025
Ownership Fee Simple
SqFt Source Assessor
Security Features Electric Alarm
Horse Property N
Special Listing Condition Standard
Read Less
Want to know what your home might be worth? Contact us for a FREE valuation!

Our team is ready to help you sell your home for the highest possible price ASAP

Bought with Michael J Lorino • KW Metro Center
GET MORE INFORMATION





