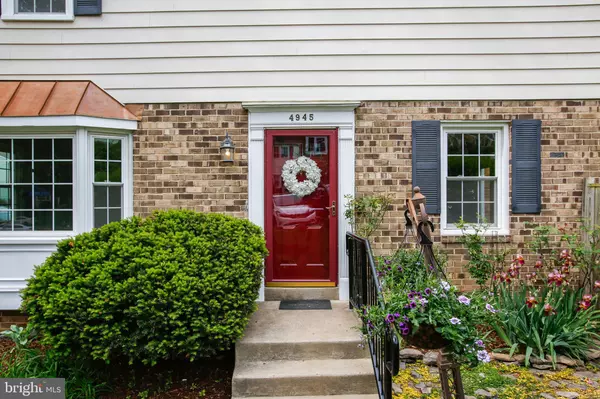$491,500
$460,000
6.8%For more information regarding the value of a property, please contact us for a free consultation.
4945 MCFARLAND DR Fairfax, VA 22032
3 Beds
3 Baths
1,299 SqFt
Key Details
Sold Price $491,500
Property Type Townhouse
Sub Type End of Row/Townhouse
Listing Status Sold
Purchase Type For Sale
Square Footage 1,299 sqft
Price per Sqft $378
Subdivision Twinbrook
MLS Listing ID VAFX1198450
Sold Date 06/02/21
Style Traditional,Transitional
Bedrooms 3
Full Baths 2
Half Baths 1
HOA Fees $104/mo
HOA Y/N Y
Abv Grd Liv Area 1,299
Originating Board BRIGHT
Year Built 1979
Annual Tax Amount $4,303
Tax Year 2020
Lot Size 2,013 Sqft
Acres 0.05
Property Description
Welcome Home! Dont miss this rarely available end unit townhome in Twinbrook ready for move in! Amazing home on a premium lot. Refinished Hardwood floors on main level and stairs, new flooring in bedrooms and basement, newer replacement windows. Freshly painted throughout. Granite countertops and stainless steel appliances in bright eat in kitchen. The Main floor features living room with fireplace and French door to the low maintenance back yard; dining room and half bath. The upper level boasts 3 bedrooms with 2 brand new full baths and luxury vinyl floors. Plenty of space for entertaining or watching a movie in the versatile lower level with storage closet, laundry and a den or guestroom. Community Amenities include: assigned parking, tot lots, outdoor pool and basketball courts. Ideal location! Robinson Pyramid. Walking distance to shopping/restaurants; Close to GMU, 495, bus stop and commuter lots. Pictures to be uploaded Friday
Location
State VA
County Fairfax
Zoning 181
Rooms
Basement Daylight, Partial, Fully Finished, Heated, Improved, Sump Pump, Windows
Interior
Interior Features Breakfast Area, Built-Ins, Ceiling Fan(s), Formal/Separate Dining Room, Kitchen - Eat-In, Kitchen - Table Space, Tub Shower, Upgraded Countertops, Walk-in Closet(s), Wood Floors
Hot Water Electric
Heating Programmable Thermostat, Forced Air
Cooling Ceiling Fan(s), Central A/C, Programmable Thermostat
Flooring Hardwood, Vinyl, Ceramic Tile
Fireplaces Number 1
Equipment Built-In Microwave, Built-In Range, Dishwasher, Disposal, Dryer, Exhaust Fan, Microwave, Oven - Self Cleaning, Oven/Range - Electric, Refrigerator, Stainless Steel Appliances, Washer
Window Features Bay/Bow,Double Hung,Energy Efficient,Low-E,Vinyl Clad
Appliance Built-In Microwave, Built-In Range, Dishwasher, Disposal, Dryer, Exhaust Fan, Microwave, Oven - Self Cleaning, Oven/Range - Electric, Refrigerator, Stainless Steel Appliances, Washer
Heat Source Electric
Laundry Basement
Exterior
Garage Spaces 2.0
Parking On Site 2
Amenities Available Common Grounds, Pool - Outdoor, Reserved/Assigned Parking, Tot Lots/Playground, Basketball Courts
Water Access N
Roof Type Asphalt
Accessibility None
Total Parking Spaces 2
Garage N
Building
Lot Description Corner, Landscaping, Premium
Story 3
Sewer Public Sewer
Water Public
Architectural Style Traditional, Transitional
Level or Stories 3
Additional Building Above Grade, Below Grade
Structure Type Dry Wall
New Construction N
Schools
Middle Schools Robinson Secondary School
High Schools Robinson Secondary School
School District Fairfax County Public Schools
Others
HOA Fee Include Common Area Maintenance,Insurance,Pool(s),Reserve Funds,Road Maintenance,Snow Removal,Trash
Senior Community No
Tax ID 0693 09 0209A
Ownership Fee Simple
SqFt Source Assessor
Security Features Smoke Detector
Horse Property N
Special Listing Condition Standard
Read Less
Want to know what your home might be worth? Contact us for a FREE valuation!

Our team is ready to help you sell your home for the highest possible price ASAP

Bought with John C Goodwyn • KW United

GET MORE INFORMATION





