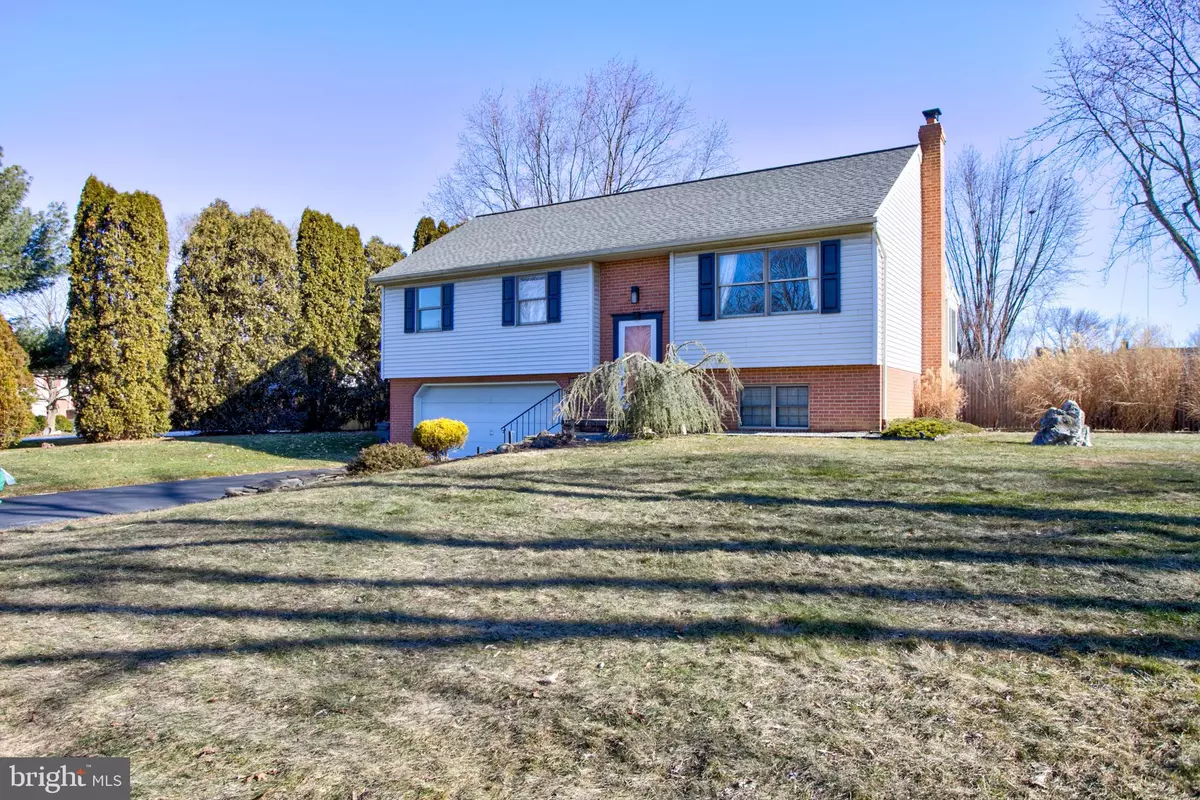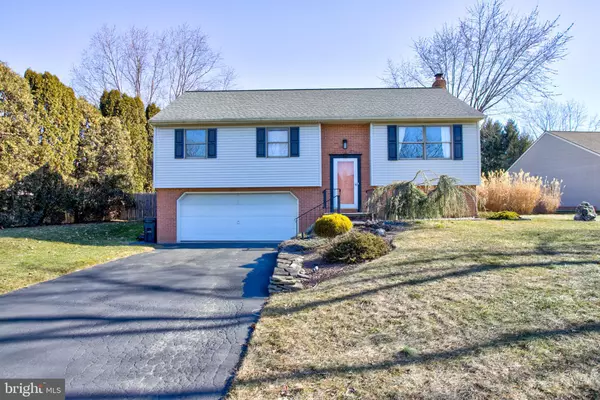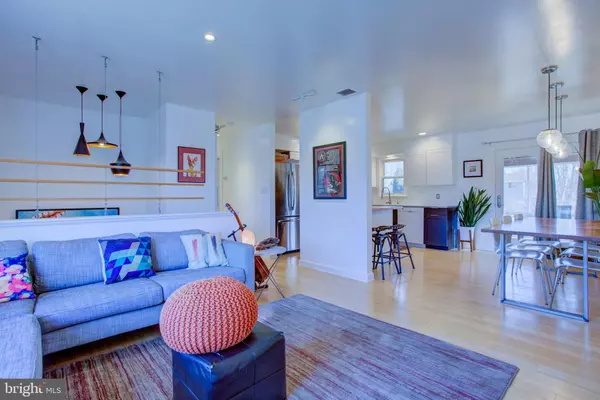$275,000
$275,000
For more information regarding the value of a property, please contact us for a free consultation.
949 LINDSAY LN Lancaster, PA 17601
3 Beds
2 Baths
1,586 SqFt
Key Details
Sold Price $275,000
Property Type Single Family Home
Sub Type Detached
Listing Status Sold
Purchase Type For Sale
Square Footage 1,586 sqft
Price per Sqft $173
Subdivision Indian Springs
MLS Listing ID PALA178048
Sold Date 04/14/21
Style Bi-level
Bedrooms 3
Full Baths 1
Half Baths 1
HOA Y/N N
Abv Grd Liv Area 1,086
Originating Board BRIGHT
Year Built 1988
Annual Tax Amount $3,725
Tax Year 2020
Lot Size 0.330 Acres
Acres 0.33
Lot Dimensions 0.00 x 0.00
Property Description
Nice home in a beautiful quiet neighborhood, close to schools, shopping, and major roads. This home has been recently painted and with new bathrooms. Come see this bright home with lots of natural light, all bamboo floors on the 1st level and a nice open floor plan. Appliances stay , W&D, Refrigerator. Do not miss the fenced in back yard, where owner previously had a large vegetable garden. There is a large screened in porch with access off of the dining room. Do not miss the large 2 car garage with openers. The LL has a wood stove that stays and recently finished Family room with brand new carpeting. The exterior has beautiful landscaping with outdoor lighting. Will not last long. Showings to start Tuesday 3/9/21 after 10 AM.
Location
State PA
County Lancaster
Area East Hempfield Twp (10529)
Zoning RESIDENTIAL
Direction Southeast
Rooms
Other Rooms Laundry
Basement Full, Partially Finished
Main Level Bedrooms 3
Interior
Interior Features Attic, Breakfast Area, Ceiling Fan(s), Combination Dining/Living, Combination Kitchen/Dining, Floor Plan - Open, Floor Plan - Traditional, Kitchen - Eat-In, Recessed Lighting
Hot Water Electric
Heating Baseboard - Electric, Wood Burn Stove
Cooling Central A/C
Flooring Bamboo, Vinyl
Equipment Dishwasher, Oven/Range - Electric, Dryer - Electric, Washer, Water Heater
Window Features Double Hung,Sliding,Wood Frame
Appliance Dishwasher, Oven/Range - Electric, Dryer - Electric, Washer, Water Heater
Heat Source Electric
Laundry Basement, Dryer In Unit, Lower Floor, Washer In Unit
Exterior
Exterior Feature Porch(es), Screened
Parking Features Garage Door Opener, Garage - Front Entry
Garage Spaces 6.0
Fence Wood, Board
Utilities Available Cable TV Available, Phone Available, Sewer Available, Water Available
Water Access N
View Street
Roof Type Architectural Shingle,Composite
Street Surface Black Top,Paved
Accessibility None
Porch Porch(es), Screened
Road Frontage Boro/Township
Attached Garage 2
Total Parking Spaces 6
Garage Y
Building
Story 2
Foundation Block
Sewer Public Sewer
Water Public
Architectural Style Bi-level
Level or Stories 2
Additional Building Above Grade, Below Grade
Structure Type Dry Wall
New Construction N
Schools
High Schools Hempfield
School District Hempfield
Others
Pets Allowed Y
Senior Community No
Tax ID 290-68894-0-0000
Ownership Fee Simple
SqFt Source Assessor
Security Features Fire Detection System
Acceptable Financing Cash, Conventional, VA, FHA
Horse Property N
Listing Terms Cash, Conventional, VA, FHA
Financing Cash,Conventional,VA,FHA
Special Listing Condition Standard
Pets Allowed No Pet Restrictions
Read Less
Want to know what your home might be worth? Contact us for a FREE valuation!

Our team is ready to help you sell your home for the highest possible price ASAP

Bought with Seeta Paudel • Keller Williams Elite
GET MORE INFORMATION





