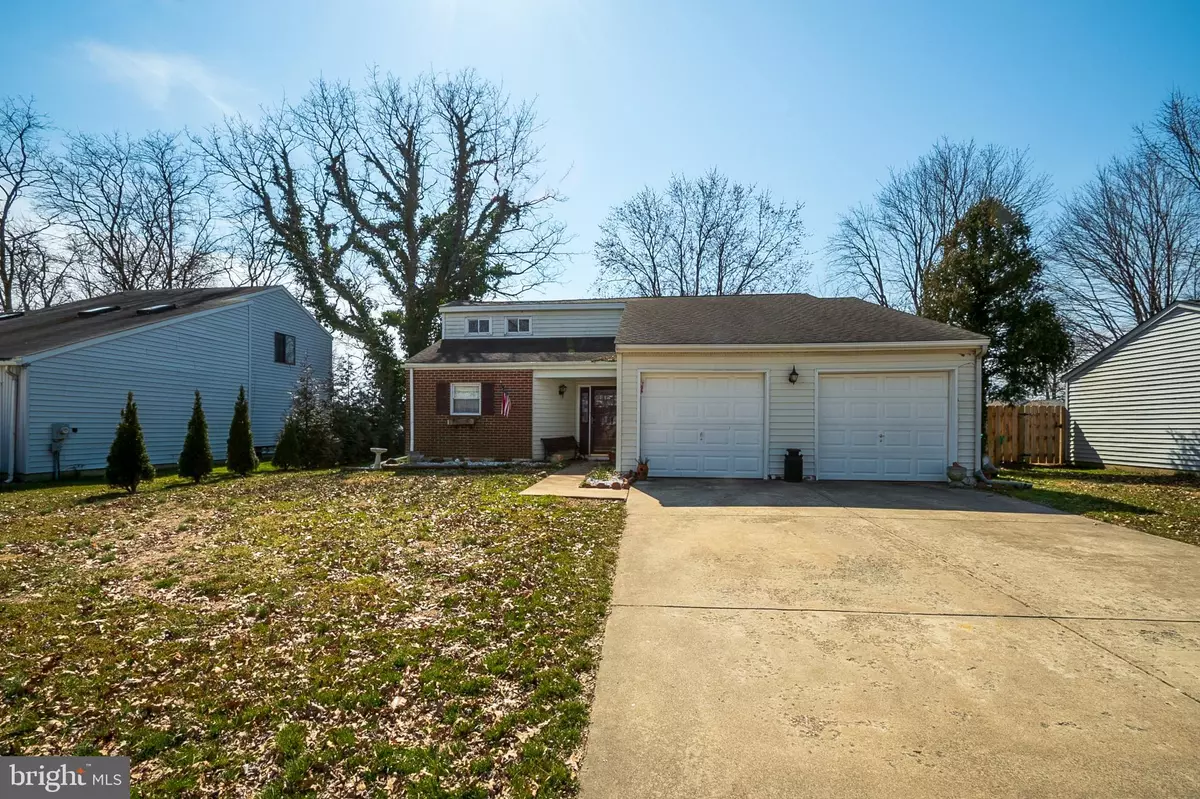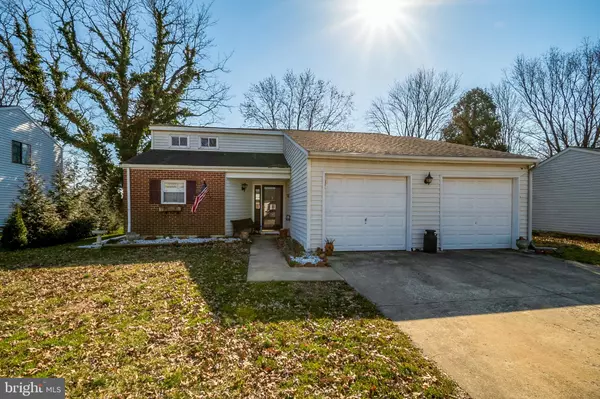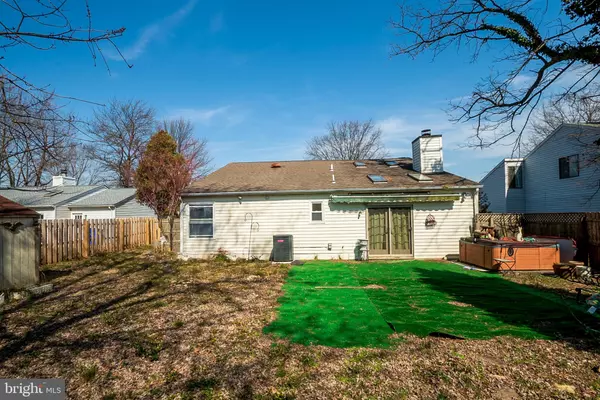$220,000
$215,000
2.3%For more information regarding the value of a property, please contact us for a free consultation.
3 FERRIS CT New Castle, DE 19720
2 Beds
2 Baths
1,078 SqFt
Key Details
Sold Price $220,000
Property Type Single Family Home
Sub Type Detached
Listing Status Sold
Purchase Type For Sale
Square Footage 1,078 sqft
Price per Sqft $204
Subdivision Beaver Brook Crest
MLS Listing ID DENC522144
Sold Date 04/30/21
Style Ranch/Rambler
Bedrooms 2
Full Baths 1
Half Baths 1
HOA Y/N N
Abv Grd Liv Area 1,078
Originating Board BRIGHT
Year Built 1985
Annual Tax Amount $393
Tax Year 2020
Lot Size 6,970 Sqft
Acres 0.16
Property Description
Location, Location, Location! 1 floor living with 2 Bedrooms, 1.1 Bath ...A stone's throw to the New Castle County Airport this house makes the perfect home or second home. The kitchen, living room/dining room combo features a wood burning fireplace, high vault-like ceiling with skylights and a bonus room addition. The bonus room leads to a large fenced in backyard making a convenient area for pets, play or additional living/dining. A home office will also work in this space offering easy access to the backyard for a breath of fresh air or walk around the community recreation area! Cabin Fever? Done with Covid Isolation? What a great way to meet your neighbors, at a distance while enjoying the beauty of nature. The Jacuzzi invites star gazing and day dreaming! The 2-car garage invites all your stuff! The double driveway will fit your fleet! 2 nice size bedrooms with 2 walk-in closets a bath with walk-in shower and laundry/utility room complete the living space. HVAC has been updated. Jacuzzi is functional. The taxes reflect an exemption. The house is being sold as is. Bring your color pallet and favorite furnishings to make this house your home! Don't Delay Inquire Today You will be HAPPY HAPPY HAPPY you did!
Location
State DE
County New Castle
Area New Castle/Red Lion/Del.City (30904)
Zoning NC6.5 UDC
Rooms
Other Rooms Living Room, Bedroom 2, Kitchen, Den, Bedroom 1, Laundry, Attic
Main Level Bedrooms 2
Interior
Interior Features Combination Dining/Living, Skylight(s)
Hot Water Electric
Heating Heat Pump - Electric BackUp
Cooling Central A/C
Heat Source Electric
Laundry Main Floor
Exterior
Parking Features Garage - Front Entry
Garage Spaces 2.0
Water Access N
Accessibility 2+ Access Exits
Attached Garage 2
Total Parking Spaces 2
Garage Y
Building
Lot Description Backs - Parkland
Story 1
Sewer Public Sewer
Water Public
Architectural Style Ranch/Rambler
Level or Stories 1
Additional Building Above Grade, Below Grade
New Construction N
Schools
School District Colonial
Others
Senior Community No
Tax ID 1004110102
Ownership Fee Simple
SqFt Source Estimated
Special Listing Condition Standard
Read Less
Want to know what your home might be worth? Contact us for a FREE valuation!

Our team is ready to help you sell your home for the highest possible price ASAP

Bought with Andrea L Harrington • RE/MAX Premier Properties

GET MORE INFORMATION





