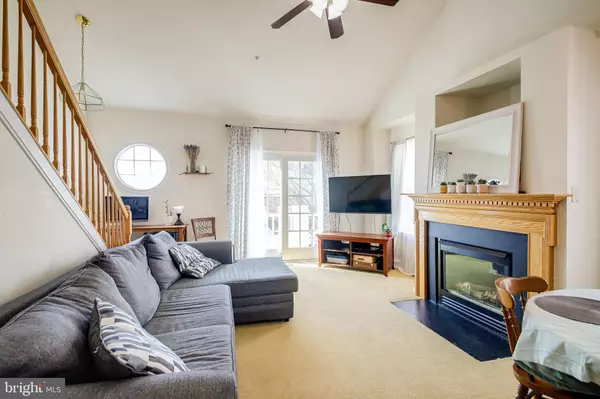$345,000
$335,000
3.0%For more information regarding the value of a property, please contact us for a free consultation.
43360 GREYSWALLOW TER Ashburn, VA 20147
2 Beds
2 Baths
1,361 SqFt
Key Details
Sold Price $345,000
Property Type Condo
Sub Type Condo/Co-op
Listing Status Sold
Purchase Type For Sale
Square Footage 1,361 sqft
Price per Sqft $253
Subdivision Sanders Mill
MLS Listing ID VALO431472
Sold Date 04/19/21
Style Other
Bedrooms 2
Full Baths 2
Condo Fees $342/mo
HOA Fees $66/mo
HOA Y/N Y
Abv Grd Liv Area 1,361
Originating Board BRIGHT
Year Built 2000
Annual Tax Amount $3,392
Tax Year 2021
Property Description
**BACK TO ACTIVE. BUYER GOT COLD FEET***3 level townhome living with effortless condominium maintenance! 2021 siding and TREX decking updates. 2020 washer and dryer. Ashburn Farm end unit features 3 decks, all new paint, stain and water resistant carpet. Oversized, attached 1 car garage includes a storage room. Enter front door neighboring front facing garage. Updates to galley kitchen include corrian countertops and features double sinks and breakfast bar. Kitchen transitions to deck, allowing fresh air to flow throughout unit. Family room features 2 story vaulted ceilings with ceiling fan, built in entertainment center hollow above gas fireplace with handsome oak mantel. Large loft with closet overlooks main level and provides opportunity for you to customize this space. Egress through sliding glass door to enjoy outdoor living space #3. 2 spacious master suites with en suite closets. Primary bedroom bath features double sinks, jetted soaking tub and separate shower. Windows replaced within last 5 years. HOA amenities include access to 3 community pools, basketball courts, tennis courts, recreation center, playground, trails and ponds. Condo association maintains building’s exterior, common grounds, trash, snow removal and water. Home neighbors Trailside Park providing easy access W&OD trail. 1 mile to Ashburn Park and Commuter Lot Park & Ride. Within 1 mile of dining options, Giant, Harris Teeter, Starbucks and your errand to-dos. 1.6 miles to Whole Foods.
Location
State VA
County Loudoun
Zoning 19
Rooms
Other Rooms Living Room, Primary Bedroom, Bedroom 2, Kitchen, Loft, Full Bath
Main Level Bedrooms 1
Interior
Interior Features Carpet, Ceiling Fan(s), Combination Dining/Living, Walk-in Closet(s), Window Treatments
Hot Water Natural Gas
Heating Forced Air
Cooling Central A/C
Flooring Carpet
Fireplaces Number 1
Fireplaces Type Gas/Propane, Mantel(s)
Equipment Built-In Microwave, Dishwasher, Disposal, Dryer, Microwave, Refrigerator, Oven/Range - Gas, Stainless Steel Appliances, Washer, Water Heater
Fireplace Y
Appliance Built-In Microwave, Dishwasher, Disposal, Dryer, Microwave, Refrigerator, Oven/Range - Gas, Stainless Steel Appliances, Washer, Water Heater
Heat Source Natural Gas
Laundry Has Laundry, Washer In Unit, Dryer In Unit
Exterior
Parking Features Garage - Front Entry, Inside Access
Garage Spaces 1.0
Amenities Available Basketball Courts, Bike Trail, Common Grounds, Community Center, Jog/Walk Path, Swimming Pool, Tennis Courts, Tot Lots/Playground
Water Access N
View Street, Trees/Woods
Roof Type Architectural Shingle
Accessibility None
Attached Garage 1
Total Parking Spaces 1
Garage Y
Building
Story 3
Foundation Slab
Sewer Public Sewer
Water Public
Architectural Style Other
Level or Stories 3
Additional Building Above Grade, Below Grade
Structure Type Cathedral Ceilings
New Construction N
Schools
Elementary Schools Belmont Station
Middle Schools Trailside
High Schools Stone Bridge
School District Loudoun County Public Schools
Others
HOA Fee Include Ext Bldg Maint,Insurance,Management,Lawn Maintenance,Reserve Funds,Road Maintenance,Sewer,Snow Removal,Trash,Water
Senior Community No
Tax ID 116481683004
Ownership Condominium
Special Listing Condition Standard
Read Less
Want to know what your home might be worth? Contact us for a FREE valuation!

Our team is ready to help you sell your home for the highest possible price ASAP

Bought with Rebecca Williams • Redfin Corporation

GET MORE INFORMATION





