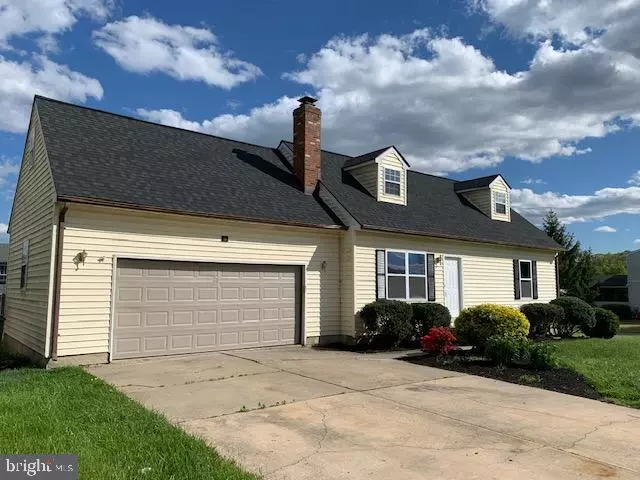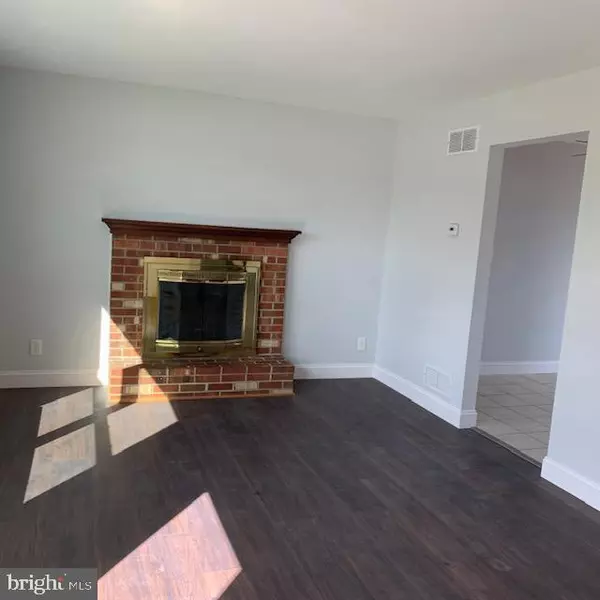$295,000
$289,950
1.7%For more information regarding the value of a property, please contact us for a free consultation.
5 CREEKSIDE DR Newark, DE 19702
4 Beds
3 Baths
1,800 SqFt
Key Details
Sold Price $295,000
Property Type Single Family Home
Sub Type Detached
Listing Status Sold
Purchase Type For Sale
Square Footage 1,800 sqft
Price per Sqft $163
Subdivision Country Creek
MLS Listing ID DENC500500
Sold Date 06/09/20
Style Cape Cod
Bedrooms 4
Full Baths 2
Half Baths 1
HOA Fees $12/ann
HOA Y/N Y
Abv Grd Liv Area 1,800
Originating Board BRIGHT
Year Built 1988
Annual Tax Amount $2,357
Tax Year 2019
Lot Size 9,148 Sqft
Acres 0.21
Lot Dimensions 94.60 x 96.60
Property Description
This beautiful cape is totally renovated and waiting for the new owner. As soon as you enter this home you'll notice the new laminate flooring throughout and fresh paint. The brick wood burning fireplace is perfect for those chilly nights. The eat in kitchen with its breakfast area is perfect. All new cabinets, granite countertops, and stainless steel appliances. Access the private fenced backyard through the sliding glass doors to the grand deck off the kitchen. This home has two first floor bedrooms including a master bedroom with an ensuite full bath. Plus there is a powder room as well. The upstairs offers 2 additional bedrooms both with a dormer windows,and a generous bonus room, plus a full bath. But we are not finished yet. The open floor basement is completely finished with new flooring, fresh paint, a laundry room, den area and huge family room. This home is perfect for the new buyer. Come check it out!
Location
State DE
County New Castle
Area Newark/Glasgow (30905)
Zoning NC6.5
Rooms
Other Rooms Living Room, Bedroom 2, Bedroom 3, Bedroom 4, Kitchen, Family Room, Den, Bedroom 1, Bathroom 1, Bathroom 2, Bonus Room
Basement Full, Fully Finished
Main Level Bedrooms 2
Interior
Interior Features Kitchen - Country, Primary Bath(s), Entry Level Bedroom
Heating Heat Pump(s)
Cooling Central A/C
Flooring Laminated, Ceramic Tile
Fireplaces Number 1
Fireplaces Type Brick, Wood
Equipment Built-In Microwave, Dishwasher, Disposal, Dryer, Oven/Range - Electric, Refrigerator, Washer, Water Heater
Furnishings No
Fireplace Y
Window Features Energy Efficient,Vinyl Clad
Appliance Built-In Microwave, Dishwasher, Disposal, Dryer, Oven/Range - Electric, Refrigerator, Washer, Water Heater
Heat Source Electric
Laundry Basement
Exterior
Exterior Feature Deck(s)
Parking Features Garage Door Opener
Garage Spaces 2.0
Fence Privacy
Utilities Available Cable TV, Phone
Water Access N
Roof Type Architectural Shingle,Asphalt
Accessibility Level Entry - Main, None
Porch Deck(s)
Attached Garage 2
Total Parking Spaces 2
Garage Y
Building
Lot Description Corner, Rear Yard, SideYard(s)
Story 2
Sewer Public Sewer
Water Public
Architectural Style Cape Cod
Level or Stories 2
Additional Building Above Grade
Structure Type Dry Wall
New Construction N
Schools
Elementary Schools Marshall
Middle Schools Kirk
High Schools Christiana
School District Christina
Others
Pets Allowed Y
Senior Community No
Tax ID 09-041.10-037
Ownership Fee Simple
SqFt Source Assessor
Security Features Smoke Detector
Acceptable Financing Conventional, Cash, FHA, VA
Horse Property N
Listing Terms Conventional, Cash, FHA, VA
Financing Conventional,Cash,FHA,VA
Special Listing Condition Standard
Pets Allowed No Pet Restrictions
Read Less
Want to know what your home might be worth? Contact us for a FREE valuation!

Our team is ready to help you sell your home for the highest possible price ASAP

Bought with S. Brian Hadley • Patterson-Schwartz-Hockessin

GET MORE INFORMATION





