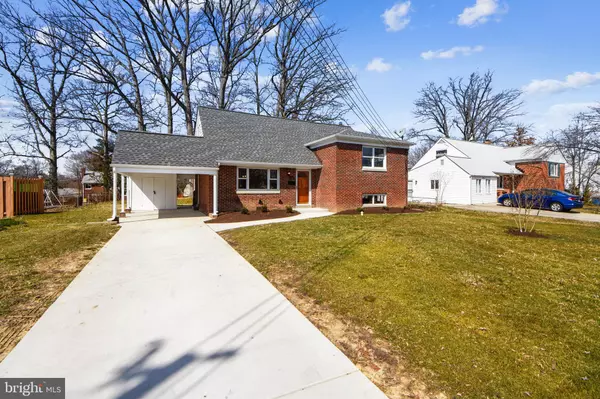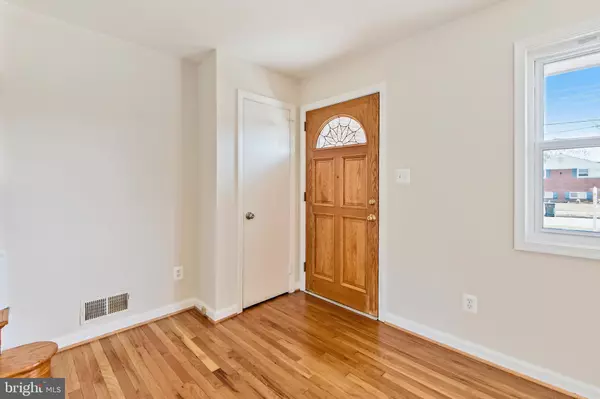$555,000
$519,900
6.8%For more information regarding the value of a property, please contact us for a free consultation.
5908 FLANDERS ST Springfield, VA 22150
3 Beds
2 Baths
1,211 SqFt
Key Details
Sold Price $555,000
Property Type Single Family Home
Sub Type Detached
Listing Status Sold
Purchase Type For Sale
Square Footage 1,211 sqft
Price per Sqft $458
Subdivision Lynbrook
MLS Listing ID VAFX1184610
Sold Date 04/14/21
Style Split Level
Bedrooms 3
Full Baths 1
Half Baths 1
HOA Y/N N
Abv Grd Liv Area 1,211
Originating Board BRIGHT
Year Built 1954
Annual Tax Amount $4,721
Tax Year 2021
Lot Size 9,985 Sqft
Acres 0.23
Property Description
***SELLER WILL REVIEW ALL OFFERS AT 8:00PM, SUNDAY MARCH 14*** Cute split-level , all-brick home in quiet Lynbrook neighborhood of Springfield, just one traffic light to the capitol beltway. There is so much to love about this home! Brand new remodeled kitchen with custom cabinets and quartz counters. Brand new appliances, newly renovated half-bath, and brand new carpet downstairs. Freshly refinished hardwood floors on two levels. Whole house just repainted--both walls, ceiling, and trim, and new hardware installed on interior doors. This home is truly turn-key! Outside there is a new driveway, new roof, and new gutters. The backyard is flat and shady with beautiful mature trees that were recently trimmed back. The location is great too--close to Springfield metro, VRE, Springfield Town Center, Fort Belvoir, Transportation Security Administration, National Geo-Spatial agency, and the new Amazon HQ2.
Location
State VA
County Fairfax
Zoning 140
Rooms
Other Rooms Living Room, Dining Room, Primary Bedroom, Bedroom 2, Kitchen, Den, Laundry, Recreation Room, Bathroom 1, Bathroom 3, Half Bath
Basement Outside Entrance, Sump Pump, Fully Finished
Interior
Interior Features Dining Area, Recessed Lighting, Wood Floors
Hot Water Natural Gas
Heating Forced Air
Cooling Central A/C
Flooring Hardwood
Equipment Built-In Microwave, Refrigerator, Oven/Range - Electric, Washer, Dryer, Disposal, Dishwasher
Fireplace N
Appliance Built-In Microwave, Refrigerator, Oven/Range - Electric, Washer, Dryer, Disposal, Dishwasher
Heat Source Natural Gas
Exterior
Garage Spaces 1.0
Water Access N
Roof Type Architectural Shingle
Accessibility None
Total Parking Spaces 1
Garage N
Building
Story 4
Sewer Public Sewer
Water Public
Architectural Style Split Level
Level or Stories 4
Additional Building Above Grade, Below Grade
New Construction N
Schools
Elementary Schools Lynbrook
Middle Schools Key
High Schools John R. Lewis
School District Fairfax County Public Schools
Others
Senior Community No
Tax ID 0804 02050017
Ownership Fee Simple
SqFt Source Assessor
Special Listing Condition Standard
Read Less
Want to know what your home might be worth? Contact us for a FREE valuation!

Our team is ready to help you sell your home for the highest possible price ASAP

Bought with William F Hoffman • Keller Williams Realty

GET MORE INFORMATION





