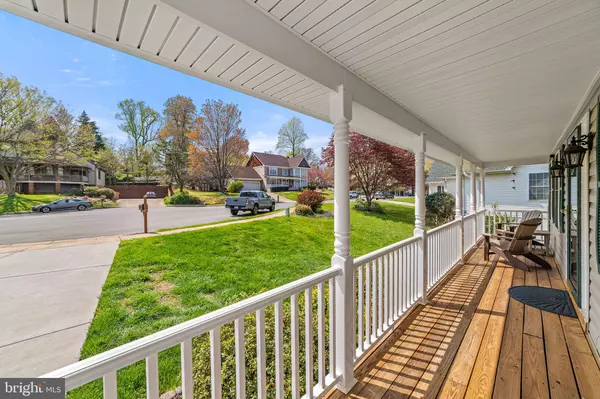$519,000
$489,000
6.1%For more information regarding the value of a property, please contact us for a free consultation.
79 ERIN DR Warrenton, VA 20186
3 Beds
4 Baths
2,900 SqFt
Key Details
Sold Price $519,000
Property Type Single Family Home
Sub Type Detached
Listing Status Sold
Purchase Type For Sale
Square Footage 2,900 sqft
Price per Sqft $178
Subdivision Conway Grove
MLS Listing ID VAFQ169824
Sold Date 06/30/21
Style Colonial
Bedrooms 3
Full Baths 3
Half Baths 1
HOA Y/N N
Abv Grd Liv Area 1,948
Originating Board BRIGHT
Year Built 1999
Annual Tax Amount $3,485
Tax Year 2020
Lot Size 10,001 Sqft
Acres 0.23
Property Description
Three finished levels of perfection! This immaculate home has something for every member of the family. Main level has flowing floor plan with small living room (perfect for home office), dining room and family room off the kitchen, creating an open entertaining space. Upper level has 3 bedrooms, including an expansive master suite, and adorable home office space. The lower level has an additional bathroom, rec room, storage and opens to a beautiful screened porch, perfect for alfresco dining. The possibilities are endless for the bonus space under the garage which could easily be finished as living space, in-home gym, workshop or more. Enjoy outdoor living on the covered front porch, expansive deck or screened porch, overlooking a private back yard with the feel of a country setting. This home offers serene living in a cul-de-sac setting, just outside of Old Town Warrenton, total privacy in the back and opportunity to work from home with high speed cable internet! Homeowners have recently replaced the ROOF, APPLIANCES, WATER HEATER & HVAC.
Location
State VA
County Fauquier
Zoning RT
Rooms
Other Rooms Living Room, Dining Room, Kitchen, Family Room, Office, Recreation Room
Basement Full, Outside Entrance, Rear Entrance, Walkout Level, Daylight, Full, Fully Finished
Interior
Interior Features Ceiling Fan(s), Family Room Off Kitchen
Hot Water Natural Gas
Heating Forced Air
Cooling Ceiling Fan(s), Central A/C
Fireplaces Number 1
Fireplaces Type Mantel(s), Gas/Propane
Equipment Built-In Microwave, Stove, Refrigerator, Icemaker, Dishwasher, Disposal, Dryer, Washer
Fireplace Y
Appliance Built-In Microwave, Stove, Refrigerator, Icemaker, Dishwasher, Disposal, Dryer, Washer
Heat Source Natural Gas
Exterior
Exterior Feature Porch(es), Screened, Deck(s)
Parking Features Garage Door Opener
Garage Spaces 2.0
Water Access N
Roof Type Architectural Shingle
Accessibility None
Porch Porch(es), Screened, Deck(s)
Attached Garage 2
Total Parking Spaces 2
Garage Y
Building
Story 3
Sewer Public Sewer
Water Public
Architectural Style Colonial
Level or Stories 3
Additional Building Above Grade, Below Grade
Structure Type 9'+ Ceilings
New Construction N
Schools
School District Fauquier County Public Schools
Others
Senior Community No
Tax ID 6984-34-8863
Ownership Fee Simple
SqFt Source Assessor
Special Listing Condition Standard
Read Less
Want to know what your home might be worth? Contact us for a FREE valuation!

Our team is ready to help you sell your home for the highest possible price ASAP

Bought with Blake Davenport • RLAH @properties

GET MORE INFORMATION





