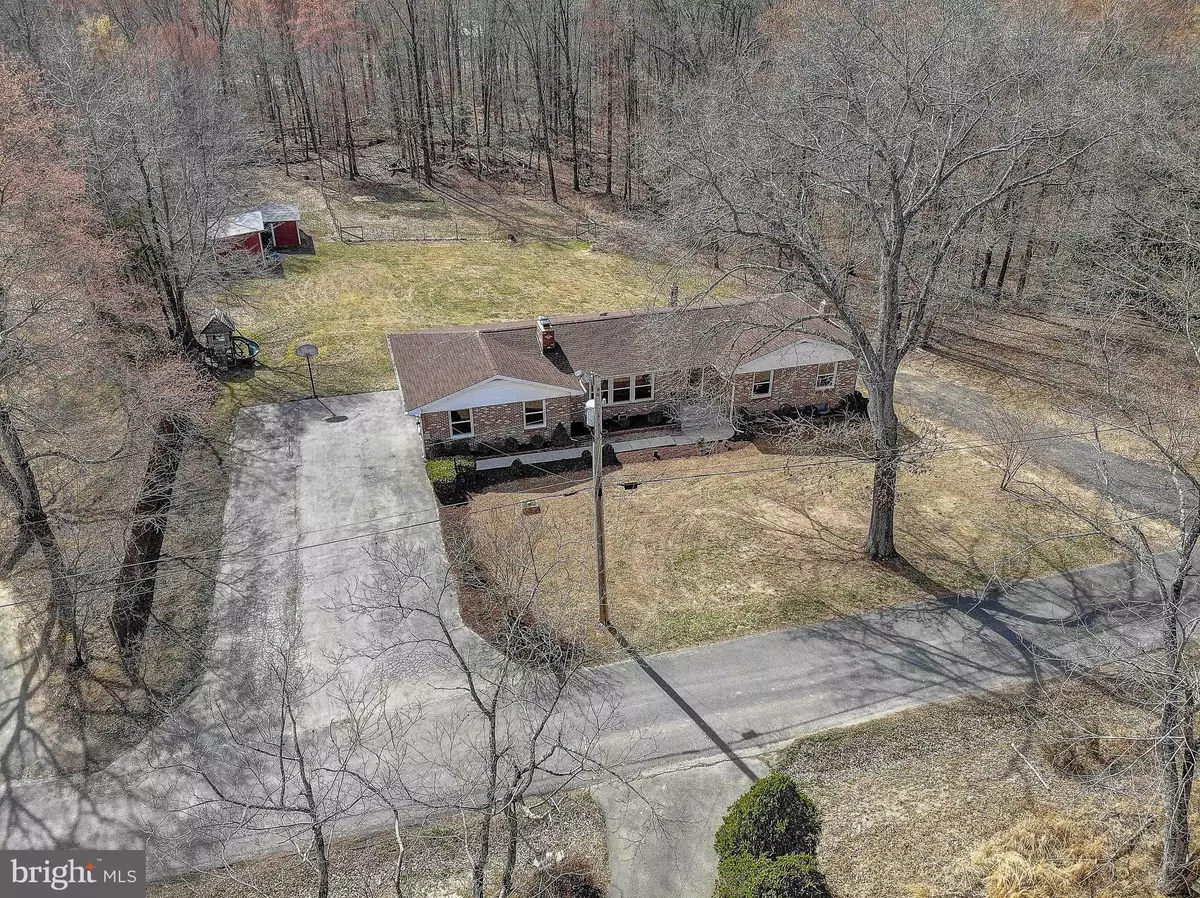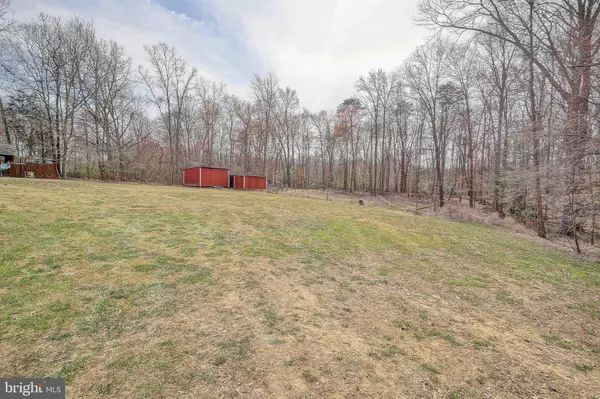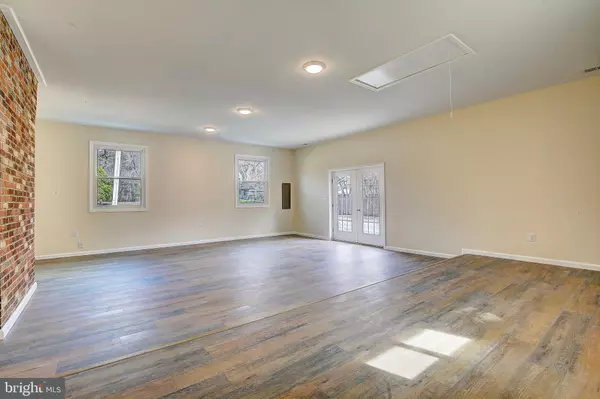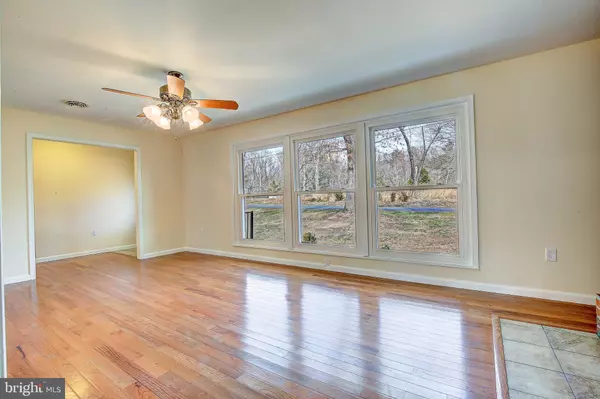$384,900
$384,900
For more information regarding the value of a property, please contact us for a free consultation.
5655 NEW CUT RD Marbury, MD 20658
3 Beds
3 Baths
2,656 SqFt
Key Details
Sold Price $384,900
Property Type Single Family Home
Sub Type Detached
Listing Status Sold
Purchase Type For Sale
Square Footage 2,656 sqft
Price per Sqft $144
Subdivision None Available
MLS Listing ID MDCH222632
Sold Date 05/07/21
Style Ranch/Rambler
Bedrooms 3
Full Baths 3
HOA Y/N N
Abv Grd Liv Area 1,656
Originating Board BRIGHT
Year Built 1979
Annual Tax Amount $3,714
Tax Year 2020
Lot Size 1.780 Acres
Acres 1.78
Property Description
Looking for a little piece of heaven? You have found it! Call this "HOME" today. This all brick rambler is nestled on 1.78 acres of open land, you will appreciate this beautiful sprawling floorplan. Enjoy one level living at its best. The sellers have been very busy making several upgrades over the last couple years, to include: New roof as of 9/2020, new kitchen to include oak cabinets, flooring , bathrooms, paint, windows have been replaced appx 2007, HVAC appx 2006, and the most recent upgrade was the huge rec- room with luxury vinyl. Pick from one of the three fireplaces to cozy up to on those cool fall evenings or venture to the basement that is partially finished with 1 full bath and lots of opportunity to make it your own. Fios is available here if you are working from home, there is lots of flex space to make your home office. The great outdoors boasts 2 sheds and plenty of room for your chickens, goats, play sets, RVs, boats and toys. Close to easy commuter routes into DC, VA, and local Military bases.
Location
State MD
County Charles
Zoning WCD
Rooms
Basement Outside Entrance, Partially Finished, Rear Entrance, Walkout Level
Main Level Bedrooms 3
Interior
Interior Features Attic, Built-Ins, Ceiling Fan(s), Entry Level Bedroom, Floor Plan - Traditional, Kitchen - Eat-In, Stall Shower, Wood Floors, Wood Stove, Breakfast Area, Water Treat System
Hot Water Electric
Heating Heat Pump(s)
Cooling Central A/C
Flooring Hardwood, Ceramic Tile
Fireplaces Number 3
Fireplaces Type Mantel(s), Brick, Wood
Equipment Built-In Microwave, Dishwasher, Exhaust Fan, Oven/Range - Electric, Refrigerator, Water Heater
Fireplace Y
Window Features Triple Pane
Appliance Built-In Microwave, Dishwasher, Exhaust Fan, Oven/Range - Electric, Refrigerator, Water Heater
Heat Source Electric
Exterior
Water Access N
Roof Type Architectural Shingle
Accessibility None
Garage N
Building
Lot Description Backs to Trees, Cleared, No Thru Street, Rural
Story 2
Sewer Septic Exists
Water Well
Architectural Style Ranch/Rambler
Level or Stories 2
Additional Building Above Grade, Below Grade
New Construction N
Schools
School District Charles County Public Schools
Others
Senior Community No
Tax ID 0910002176
Ownership Fee Simple
SqFt Source Assessor
Special Listing Condition Standard
Read Less
Want to know what your home might be worth? Contact us for a FREE valuation!

Our team is ready to help you sell your home for the highest possible price ASAP

Bought with Reis McCullough • EXP Realty, LLC

GET MORE INFORMATION





