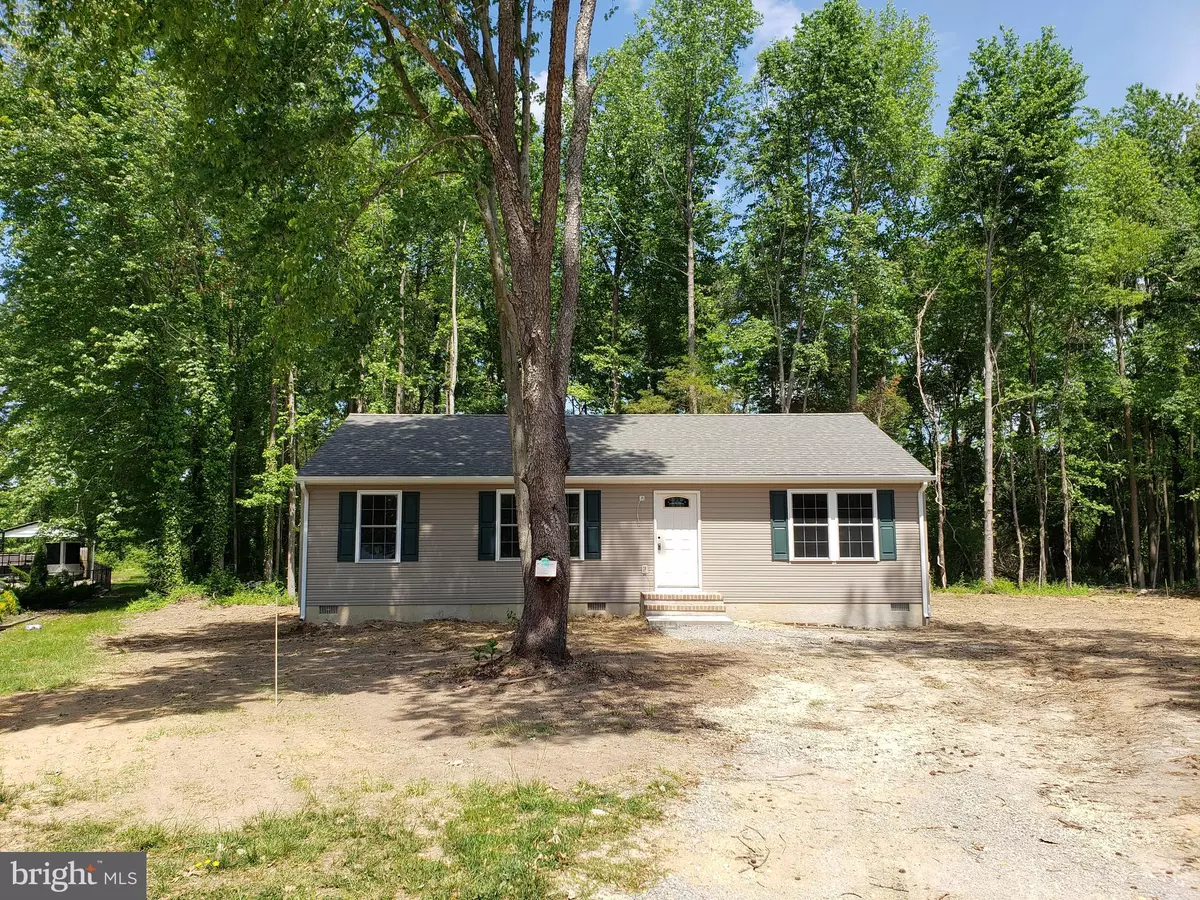$241,000
$235,000
2.6%For more information regarding the value of a property, please contact us for a free consultation.
7546 POPLAR AVE Chestertown, MD 21620
3 Beds
2 Baths
1,232 SqFt
Key Details
Sold Price $241,000
Property Type Single Family Home
Sub Type Detached
Listing Status Sold
Purchase Type For Sale
Square Footage 1,232 sqft
Price per Sqft $195
Subdivision Quaker Estates
MLS Listing ID MDKE118094
Sold Date 06/30/21
Style Ranch/Rambler
Bedrooms 3
Full Baths 2
HOA Y/N N
Abv Grd Liv Area 1,232
Originating Board BRIGHT
Annual Tax Amount $555
Tax Year 2021
Lot Size 0.605 Acres
Acres 0.61
Property Description
THIS DYNAMO WILL NOT DISAPPOINT. OVER HALF ACRE LOT BACKING TO TREES. SPLIT BEDROOM DESIGN, LARGE OPEN CENTER WITH KITCHEN, LIVING, AND DINING ROOM. DURABLE VINYL LAMINATE FLOORING PLUS CARPET IN THE BEDROOMS. STAINLESS STEEL APPLICANCES, KITCHEN ISLAND, SEP LAUNDRY ROOM AND SLIDER TO BACK YARD. WHY BUY USED WHEN YOU CAN GET THIS GREAT NEW HOME 30-45 DAYS UNTIL COMPLETE. ALL SELECTIONS HAVE BEEN MADE. MHBR 3717 INTERIOR PHOTOS ARE OF A PREVIOUSLY BUILT SIMILAR HOME. SOME FEATURES AND COLORS MAY VARY. BUYER PAYS ALL RECORDATION AND TRANSFER CHARGES FOR BOTH BUYER AND SELLER
Location
State MD
County Kent
Zoning RR
Rooms
Main Level Bedrooms 3
Interior
Hot Water Electric
Heating Heat Pump(s)
Cooling Central A/C, Heat Pump(s)
Flooring Carpet, Laminated
Equipment Built-In Microwave, Dishwasher, Refrigerator, Oven/Range - Electric
Fireplace N
Appliance Built-In Microwave, Dishwasher, Refrigerator, Oven/Range - Electric
Heat Source Electric
Laundry Main Floor
Exterior
Water Access N
Roof Type Architectural Shingle
Accessibility None
Garage N
Building
Story 1
Foundation Crawl Space
Sewer Public Sewer
Water Well
Architectural Style Ranch/Rambler
Level or Stories 1
Additional Building Above Grade, Below Grade
New Construction N
Schools
School District Kent County Public Schools
Others
Senior Community No
Tax ID 1507009291
Ownership Fee Simple
SqFt Source Assessor
Horse Property N
Special Listing Condition Standard
Read Less
Want to know what your home might be worth? Contact us for a FREE valuation!

Our team is ready to help you sell your home for the highest possible price ASAP

Bought with Joelle Dolch • Chaney Homes, LLC

GET MORE INFORMATION





