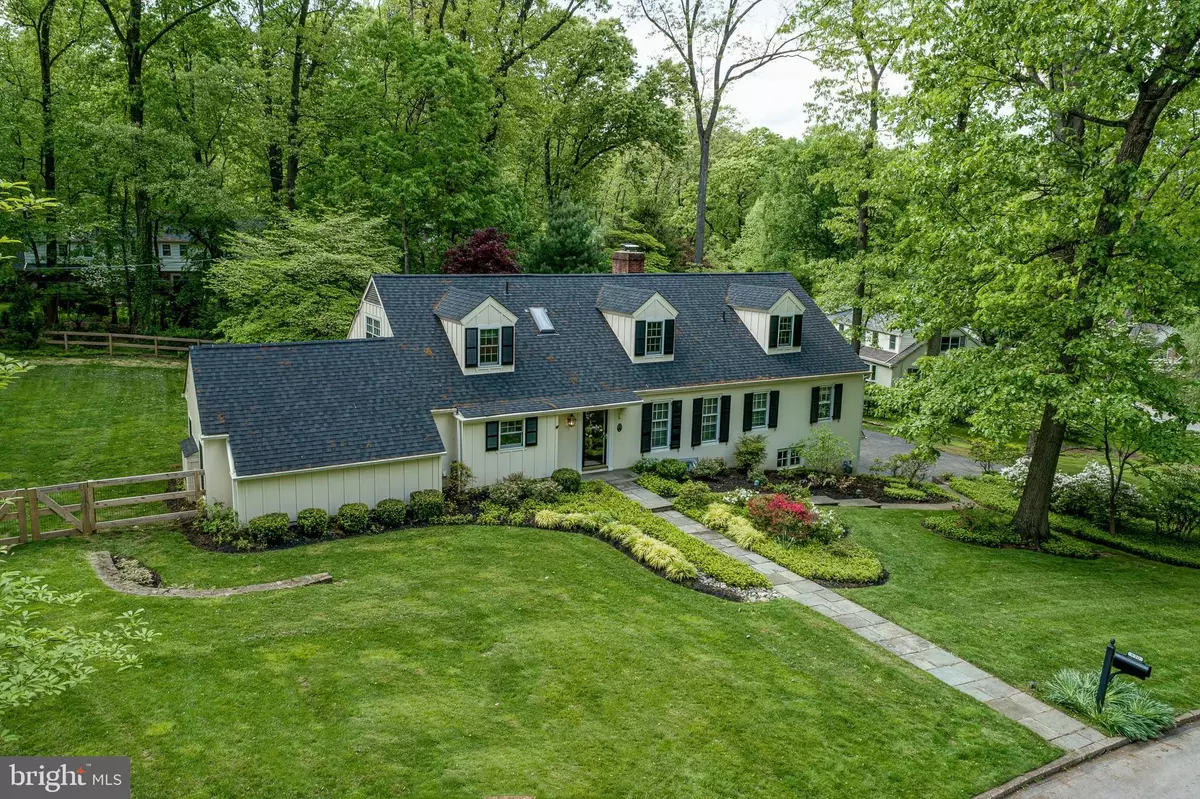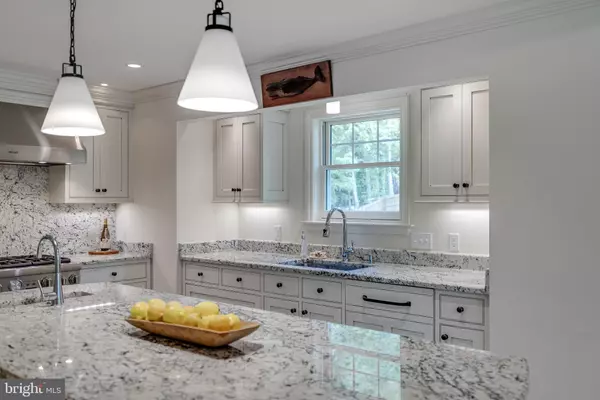$1,230,000
$1,200,000
2.5%For more information regarding the value of a property, please contact us for a free consultation.
630 TIMBER LN Devon, PA 19333
5 Beds
6 Baths
5,093 SqFt
Key Details
Sold Price $1,230,000
Property Type Single Family Home
Sub Type Detached
Listing Status Sold
Purchase Type For Sale
Square Footage 5,093 sqft
Price per Sqft $241
Subdivision Shand Tract
MLS Listing ID PACT535140
Sold Date 08/02/21
Style Cape Cod
Bedrooms 5
Full Baths 4
Half Baths 2
HOA Y/N N
Abv Grd Liv Area 4,083
Originating Board BRIGHT
Year Built 1960
Annual Tax Amount $11,945
Tax Year 2020
Lot Size 0.695 Acres
Acres 0.7
Lot Dimensions 0.00 x 0.00
Property Description
Stunning renovated colonial set on a quiet tree lined street in the sought after Shand Tract neighborhood! This Architect owned home has been meticulously designed, thoughtfully, purposefully and tastefully renovated to accommodate today's lifestyle and completed to the standards of the most discerning buyer. Enter this home and you are immediately drawn into the show stopping chef’s kitchen which is open to the light filled great room. From the handmade custom cabinetry, under cabinet lighting, granite counters, full slab backsplash, to the Thermador Professional series appliances, a six burner natural gas cooktop and dual sinks, it is not only beautiful but cooking in this kitchen is a dream. A large granite topped center island seats four with beverage refrigerator, a beverage sink (or prep sink) and the radiant heated floors make it a delight to entertain! There is an abundance of storage both in the island and the wall of custom cabinetry. The Great room features architectural beams in the vaulted ceiling, a floor to ceiling stacked fieldstone gas fireplace and a wall of windows offering the perfect vantage point of the gardens and opens to the back patio perfect for indoor/outdoor entertaining or al fresco dining. The formal Dining room is spacious and the bay window allows for sunlight to stream in. The living room is a substantial space that can accommodate a seating area around the wood burning fireplace with custom built-ins for books and storage and an additional sitting area with new sliding doors opening to the patio. The Oversized first floor Primary Suite features a large custom outfitted walk-in closet and a bathroom worthy of any spa! A whirlpool soaking tub, steam shower, heated floors, double vanity and designer tile with custom mosaic inlay make it the perfect retreat. A cozy guest suite with walk-in shower and designer tile surround and the powder room complete the first floor. Upstairs find a central sitting/reading area and 3 spacious bedrooms all with custom outfitted closets, one an ensuite and beautifully renovated baths. The Bedrooms on either end are Oversized and feature dormers for full height ceilings, one an ensuite has a bath with designer tile, river rock shower floor and large walk in closet. The additional 2 bedrooms share the renovated hall bath with soaking tub and double pedestal sink. The walkout daylight lower level is a true extension of the home. Convenient garage access opens into a mudroom with cubbies and bench and a powder room & laundry room. The spacious Family Room has a granite topped kitchenette, and there is a 6th bedroom/office with a large closet and its own sliding glass door entrance, perfect for an inlaw suite, office or au pair. Outside the flagstone patio overlooks a large private fenced in yard and gardens with room for a pool! All of this beautiful space is backed up by the best systems - 2 Zone Geothermal cooling & heating for low energy bills, a whole house generator for peace of mind, Radiant Heated floors in Kitchen/FamRm & Master Bath, new fencing, surround sound, newer windows and roof, all that is left is for you to move in and enjoy! All of this in the highly desirable Shand Tract in Devon known for its neighborhood parades, activities and parties! Located in the award winning Tredyffrin-Easttown school district and in close proximity to top ranked private schools, wonderful shopping, dining and all that the Main Line has to offer. Enjoy easy access to the Amtrak trains and major highways allowing an easy commute to Philadelphia Int’l Airport, Center City or NYC. Make your appointment today- You will not be disappointed!
Location
State PA
County Chester
Area Tredyffrin Twp (10343)
Zoning R1
Rooms
Other Rooms Living Room, Dining Room, Primary Bedroom, Bedroom 2, Bedroom 3, Bedroom 4, Bedroom 5, Kitchen, Family Room, Great Room, Laundry, Mud Room, Office, Bathroom 2, Bathroom 3, Attic, Primary Bathroom, Full Bath, Half Bath
Basement Full, Daylight, Full, Fully Finished, Garage Access, Heated, Outside Entrance, Walkout Level
Main Level Bedrooms 2
Interior
Interior Features Air Filter System, Exposed Beams, Kitchen - Eat-In, Kitchen - Island, Primary Bath(s), Skylight(s), Stall Shower, WhirlPool/HotTub, 2nd Kitchen, Breakfast Area, Built-Ins, Carpet, Ceiling Fan(s), Crown Moldings, Dining Area, Family Room Off Kitchen, Floor Plan - Open, Kitchen - Gourmet, Kitchen - Table Space, Tub Shower, Upgraded Countertops, Walk-in Closet(s), Window Treatments, Wood Floors
Hot Water Natural Gas
Heating Forced Air
Cooling Central A/C
Flooring Hardwood, Carpet, Ceramic Tile
Fireplaces Number 2
Fireplaces Type Gas/Propane, Wood
Equipment Built-In Microwave, Built-In Range, Dishwasher, Disposal, Dryer, Microwave, Oven - Single, Oven/Range - Gas, Range Hood, Refrigerator, Six Burner Stove, Stainless Steel Appliances, Washer, Water Heater, Commercial Range, Extra Refrigerator/Freezer
Fireplace Y
Window Features Double Hung,Energy Efficient,Skylights,Vinyl Clad
Appliance Built-In Microwave, Built-In Range, Dishwasher, Disposal, Dryer, Microwave, Oven - Single, Oven/Range - Gas, Range Hood, Refrigerator, Six Burner Stove, Stainless Steel Appliances, Washer, Water Heater, Commercial Range, Extra Refrigerator/Freezer
Heat Source Geo-thermal
Laundry Lower Floor
Exterior
Exterior Feature Patio(s)
Parking Features Garage - Side Entry, Inside Access
Garage Spaces 6.0
Fence Fully, Wood, Split Rail, Rear
Utilities Available Cable TV, Electric Available, Natural Gas Available
Water Access N
View Garden/Lawn, Trees/Woods
Roof Type Asphalt,Architectural Shingle
Accessibility None
Porch Patio(s)
Attached Garage 2
Total Parking Spaces 6
Garage Y
Building
Lot Description Front Yard, Rear Yard, SideYard(s), Private, Trees/Wooded, Backs to Trees
Story 3
Sewer Public Sewer
Water Public
Architectural Style Cape Cod
Level or Stories 3
Additional Building Above Grade, Below Grade
Structure Type 9'+ Ceilings,Beamed Ceilings
New Construction N
Schools
Elementary Schools New Eagle
Middle Schools Valley Forge
High Schools Conestoga Senior
School District Tredyffrin-Easttown
Others
Senior Community No
Tax ID 43-11A-0009.0400
Ownership Fee Simple
SqFt Source Assessor
Horse Property N
Special Listing Condition Standard
Read Less
Want to know what your home might be worth? Contact us for a FREE valuation!

Our team is ready to help you sell your home for the highest possible price ASAP

Bought with Aimee B Gallagher • BHHS Fox & Roach Wayne-Devon

GET MORE INFORMATION





