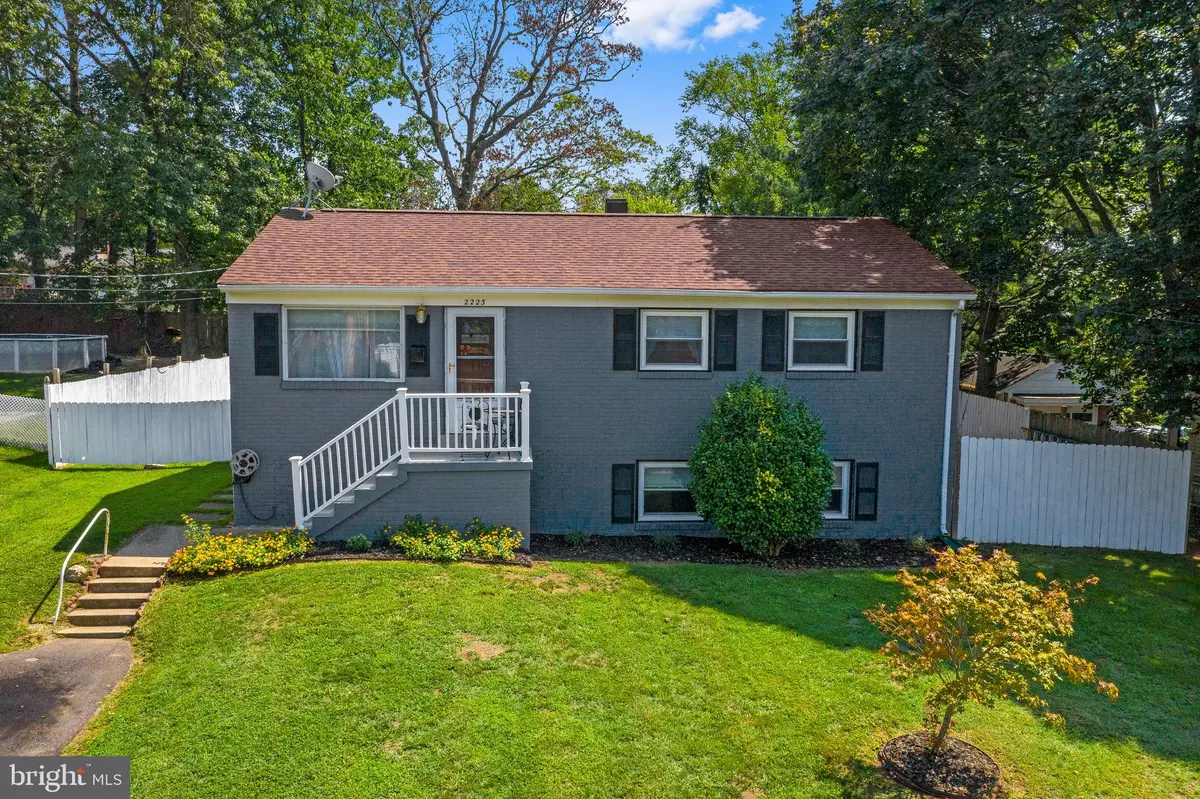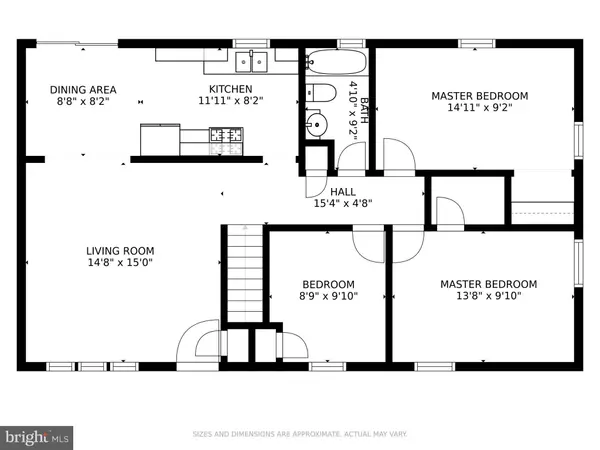$358,000
$347,900
2.9%For more information regarding the value of a property, please contact us for a free consultation.
2223 EMPORIA ST Woodbridge, VA 22191
4 Beds
2 Baths
1,536 SqFt
Key Details
Sold Price $358,000
Property Type Single Family Home
Sub Type Detached
Listing Status Sold
Purchase Type For Sale
Square Footage 1,536 sqft
Price per Sqft $233
Subdivision Marumsco Hills
MLS Listing ID VAPW503268
Sold Date 09/30/20
Style Ranch/Rambler
Bedrooms 4
Full Baths 2
HOA Y/N N
Abv Grd Liv Area 936
Originating Board BRIGHT
Year Built 1964
Annual Tax Amount $3,468
Tax Year 2020
Lot Size 10,010 Sqft
Acres 0.23
Property Description
Open house Saturday, 29 August, 1-4PM. **Offers to be reviewed at noon, August 31. Seller reserves the right to accept an offer at any time.** Don't wait! 2223 Emporia St features great curb appeal with its soothing gray tone and 2019 roof. This home offers three bedrooms on the main level, a living room, kitchen, dining area, and a newly renovated full bathroom. Downstairs, enjoy a built in bar and spacious den with a walk out door to the back yard, a laundry room with storage, a second full bathroom, and two additional private rooms - one with a window, one without. Thanks to these additional spaces, there is ample opportunity for hobbies, home offices or classrooms, guest rooms, and multi generational living. Enjoy hardwood floors throughout the living areas and updated tile in the renovated bathroom and kitchen. The fully fenced yard is spacious and includes a shed, plus this home conveys with a second refrigerator, laundry appliances, and a deep freezer. Imagine making this your new home today!
Location
State VA
County Prince William
Zoning R4
Rooms
Other Rooms Bonus Room
Basement Fully Finished
Main Level Bedrooms 3
Interior
Interior Features Attic, Bar, Breakfast Area, Ceiling Fan(s), Dining Area, Window Treatments, Wood Floors
Hot Water Natural Gas
Heating Forced Air
Cooling Ceiling Fan(s), Window Unit(s)
Equipment Built-In Microwave, Dishwasher, Disposal, Dryer, Freezer, Microwave, Oven/Range - Gas, Refrigerator, Stainless Steel Appliances, Washer, Water Heater
Appliance Built-In Microwave, Dishwasher, Disposal, Dryer, Freezer, Microwave, Oven/Range - Gas, Refrigerator, Stainless Steel Appliances, Washer, Water Heater
Heat Source Natural Gas
Exterior
Exterior Feature Porch(es)
Garage Spaces 2.0
Water Access N
Accessibility None
Porch Porch(es)
Total Parking Spaces 2
Garage N
Building
Story 2
Sewer Public Sewer
Water Public
Architectural Style Ranch/Rambler
Level or Stories 2
Additional Building Above Grade, Below Grade
New Construction N
Schools
School District Prince William County Public Schools
Others
Senior Community No
Tax ID 8391-19-1737
Ownership Fee Simple
SqFt Source Assessor
Acceptable Financing Cash, Conventional, FHA, FHA 203(b), FHA 203(k), FNMA, VA
Listing Terms Cash, Conventional, FHA, FHA 203(b), FHA 203(k), FNMA, VA
Financing Cash,Conventional,FHA,FHA 203(b),FHA 203(k),FNMA,VA
Special Listing Condition Standard
Read Less
Want to know what your home might be worth? Contact us for a FREE valuation!

Our team is ready to help you sell your home for the highest possible price ASAP

Bought with Josue D Ruiz • Samson Properties

GET MORE INFORMATION





