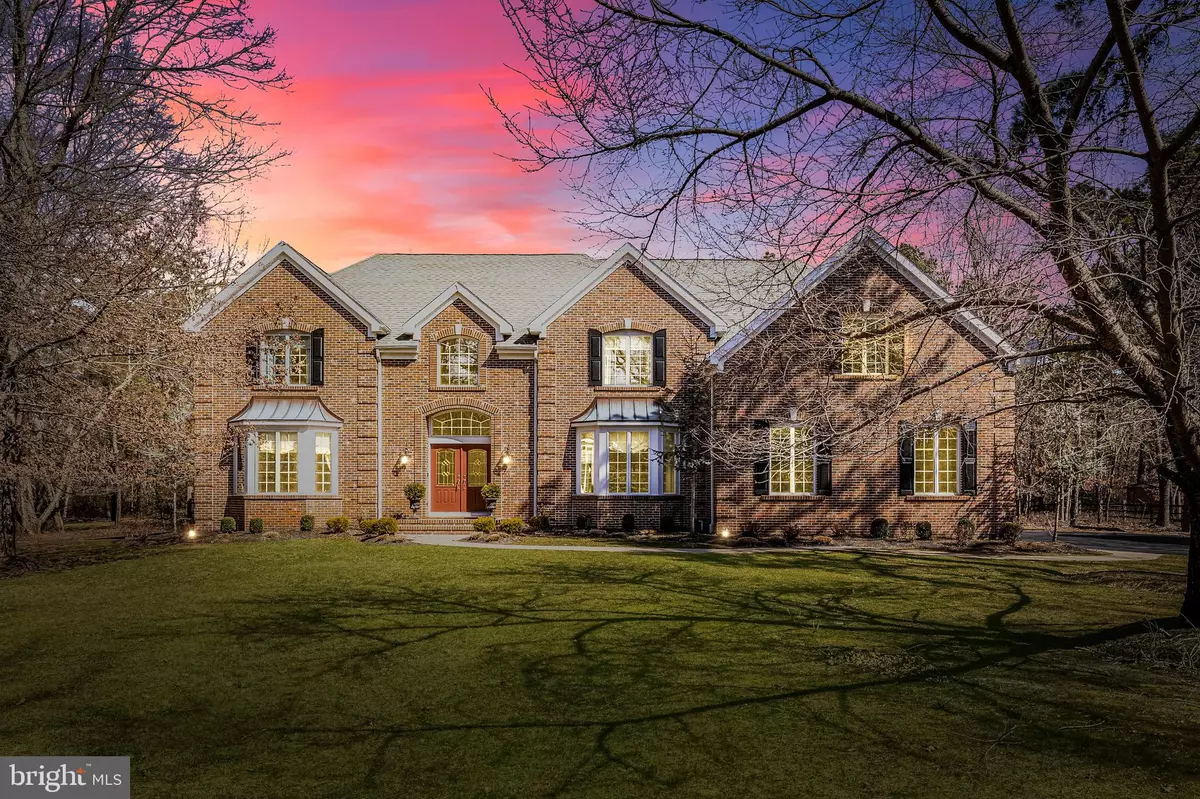$700,000
$729,900
4.1%For more information regarding the value of a property, please contact us for a free consultation.
8 ELDERBERRY DR Medford, NJ 08055
4 Beds
3 Baths
4,082 SqFt
Key Details
Sold Price $700,000
Property Type Single Family Home
Sub Type Detached
Listing Status Sold
Purchase Type For Sale
Square Footage 4,082 sqft
Price per Sqft $171
Subdivision Elderberry Cove
MLS Listing ID NJBL398264
Sold Date 07/16/21
Style Traditional
Bedrooms 4
Full Baths 2
Half Baths 1
HOA Fees $37/ann
HOA Y/N Y
Abv Grd Liv Area 4,082
Originating Board BRIGHT
Year Built 1999
Annual Tax Amount $19,555
Tax Year 2020
Lot Size 1.810 Acres
Acres 1.81
Property Description
This fine Gary Gardner built executive home has everything going for it. The setting is exceptional, within prestigious enclave of Elderberry Cove. This beauty is sited on almost 2 acres of wooded privacy, surrounded by extensive landscaping and manicured lawn areas, with an impressive approach from the street. The deep setback allows for a long winding driveway leading to a side turned 3 car garage. The Georgian styled brick front exudes a grand and welcoming style. A meandering front walkway leads to a recessed double front door with Palladian window. Multiple roof lines and quoined corners add interest and detail to the home. The rear yard is enclosed by a split rail fence in perfect keeping with the natural setting. This huge rear yard includes a custom hardscape patio and loads of space for you to extend the imagination into the outdoor living area of your dreams. Thereâ  s already a large hot tub on the patio waiting for your enjoyment. The interior of this 4BR, 2.5 bath home has al the amenities and fine finishes youâ  d expect in a home of this caliber. Soaring and vaulted ceilings, lots of large and well -placed windows for a bright and warm environment, an extensive array of custom millwork including crown moldings, chair railings, wainscotings and window/door trims; hardwood flooring, plush pile carpeting and ceramic tile flooring throughout; designer paint and wall treatments with coordinating window dressings; stylish and grand light fixtures; skylights; peninsula styled Kitchen with cherry wood cabinetry, granite countertops, full appliance package; Breakfast Room with cabinet buffet counter; Family Room with floor to ceiling stone fireplace and wetbar; Sunroom with French Door entry; first floor Study; upper level balcony overlooks Foyer & Family Room; lavish Ownerâ  s ensuite with Sitting Room & abundant closet space including w/in closet; huge tiled bath with whirlpool tub, oversized his/her vanities, stall shower; 2 remaining large bedrooms plus a lovely main bathroom; Upper floor Laundry with white cabinetry and large countertop workspace plus full sink; huge extra height full basement which has been partially finished to include an in-home theater with full screen and projector; unfinished area is ready to be finished into additional living space or kept as is for storage and flexible use. Youâ  ll love the convenient location of this home, near major highways, shopping, restaurants, the shore points and Philadelphia. Medford is known for highly rated schools, quaint Main Street shopping and dining; abundant community activities and recreational activities for young and old alike. This home will be sold quickly, rates are low and the market is seeing activity like never before. Make sure youâ  re the lucky new homeowner! **Tenant to give access for all showings**
Location
State NJ
County Burlington
Area Medford Twp (20320)
Zoning RES
Rooms
Other Rooms Living Room, Dining Room, Primary Bedroom, Sitting Room, Bedroom 2, Bedroom 3, Kitchen, Family Room, Bedroom 1, Study, Sun/Florida Room, Laundry, Media Room, Primary Bathroom
Basement Full, Partially Finished
Interior
Interior Features Butlers Pantry, Skylight(s), Dining Area, Attic/House Fan, Attic, Family Room Off Kitchen, Floor Plan - Traditional, Kitchen - Gourmet, Pantry, Recessed Lighting, Tub Shower, Upgraded Countertops, Walk-in Closet(s), Window Treatments, Wood Floors, Breakfast Area, Chair Railings, Crown Moldings, Formal/Separate Dining Room, Primary Bath(s), Wainscotting, Wet/Dry Bar, WhirlPool/HotTub, Wine Storage, Other
Hot Water Natural Gas
Heating Forced Air, Zoned, Programmable Thermostat
Cooling Central A/C, Programmable Thermostat, Zoned
Flooring Wood, Fully Carpeted, Tile/Brick
Fireplaces Number 1
Fireplaces Type Stone, Gas/Propane, Mantel(s)
Equipment Oven - Wall, Oven - Double, Dishwasher, Disposal, Built-In Microwave, Dryer, Refrigerator, Washer, Cooktop - Down Draft, Stainless Steel Appliances, Oven/Range - Gas
Fireplace Y
Window Features Bay/Bow,Energy Efficient,Double Hung,Screens,Vinyl Clad
Appliance Oven - Wall, Oven - Double, Dishwasher, Disposal, Built-In Microwave, Dryer, Refrigerator, Washer, Cooktop - Down Draft, Stainless Steel Appliances, Oven/Range - Gas
Heat Source Natural Gas
Laundry Upper Floor
Exterior
Exterior Feature Patio(s)
Parking Features Inside Access, Garage Door Opener, Oversized
Garage Spaces 11.0
Fence Split Rail, Rear
Utilities Available Cable TV
Water Access N
View Garden/Lawn, Trees/Woods
Roof Type Architectural Shingle
Accessibility None
Porch Patio(s)
Attached Garage 3
Total Parking Spaces 11
Garage Y
Building
Lot Description Cul-de-sac, Level, Trees/Wooded, Front Yard, Rear Yard, SideYard(s)
Story 2
Sewer On Site Septic
Water Public
Architectural Style Traditional
Level or Stories 2
Additional Building Above Grade
Structure Type Cathedral Ceilings,9'+ Ceilings,High,Vaulted Ceilings,Tray Ceilings
New Construction N
Schools
Elementary Schools Cranberry Pines
Middle Schools Medford Township Memorial
High Schools Shawnee H.S.
School District Medford Township Public Schools
Others
HOA Fee Include Common Area Maintenance
Senior Community No
Tax ID 20-06501 08-00018
Ownership Fee Simple
SqFt Source Estimated
Security Features Security System
Special Listing Condition Standard
Read Less
Want to know what your home might be worth? Contact us for a FREE valuation!

Our team is ready to help you sell your home for the highest possible price ASAP

Bought with Genevieve A Haldeman • Keller Williams Realty - Medford
GET MORE INFORMATION





