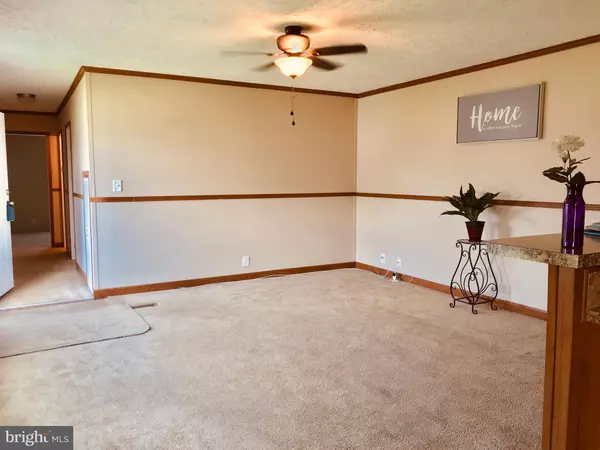$49,900
$49,900
For more information regarding the value of a property, please contact us for a free consultation.
1765 BARBARA CIR Bear, DE 19701
3 Beds
2 Baths
1,216 SqFt
Key Details
Sold Price $49,900
Property Type Manufactured Home
Sub Type Manufactured
Listing Status Sold
Purchase Type For Sale
Square Footage 1,216 sqft
Price per Sqft $41
Subdivision Waterford
MLS Listing ID DENC501916
Sold Date 07/31/20
Style Modular/Pre-Fabricated
Bedrooms 3
Full Baths 2
HOA Y/N N
Abv Grd Liv Area 1,216
Originating Board BRIGHT
Land Lease Amount 730.0
Land Lease Frequency Monthly
Year Built 2016
Annual Tax Amount $905
Tax Year 2019
Lot Dimensions 0.00 x 0.00
Property Description
New on the market and only 4 years old! This charming well cared for home is move-in ready and waiting for a new owner! This home includes 3 bedrooms and 2 full bathrooms, living room, eat in kitchen, laundry room and 2 car driveway parking. The spacious living room with an open concept floor plan opens into the eat-in kitchen with a breakfast bar countertop seating for 4 people. The kitchen also features honey oak cabinets and matching backsplash with plenty of countertop space. There is even enough room in the kitchen to create your own coffee bar or dry bar! The spacious master bedroom with master bathroom includes a double sink vanity, stand up shower as well as a garden tub. Enjoy the upcoming warm weather outside with an outdoor barbeque or walk to one of the neighborhood parks or playgrounds. Convenient location to grocery stores, shopping centers, fitness centers as well as Route 1 and I-95. Make an offer today!
Location
State DE
County New Castle
Area Newark/Glasgow (30905)
Zoning RES
Rooms
Main Level Bedrooms 3
Interior
Interior Features Carpet, Ceiling Fan(s), Combination Kitchen/Dining, Kitchen - Eat-In, Kitchen - Table Space
Heating Baseboard - Electric
Cooling Central A/C
Flooring Carpet
Heat Source Electric
Laundry Main Floor
Exterior
Garage Spaces 2.0
Water Access N
Accessibility None
Total Parking Spaces 2
Garage N
Building
Story 1
Sewer Public Sewer
Water Public
Architectural Style Modular/Pre-Fabricated
Level or Stories 1
Additional Building Above Grade, Below Grade
New Construction N
Schools
School District Christina
Others
Senior Community No
Tax ID 10-048.00-009.M.0462
Ownership Land Lease
SqFt Source Assessor
Special Listing Condition Standard
Read Less
Want to know what your home might be worth? Contact us for a FREE valuation!

Our team is ready to help you sell your home for the highest possible price ASAP

Bought with Cristina Tlaseca • RE/MAX Premier Properties
GET MORE INFORMATION





