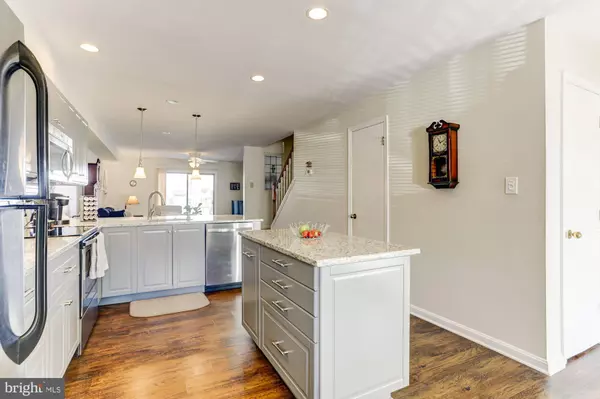$399,500
$399,900
0.1%For more information regarding the value of a property, please contact us for a free consultation.
6-F QUEEN VICTORIA WAY Chester, MD 21619
2 Beds
3 Baths
1,680 SqFt
Key Details
Sold Price $399,500
Property Type Condo
Sub Type Condo/Co-op
Listing Status Sold
Purchase Type For Sale
Square Footage 1,680 sqft
Price per Sqft $237
Subdivision Queens Landing
MLS Listing ID MDQA145720
Sold Date 12/11/20
Style Loft,Spanish
Bedrooms 2
Full Baths 2
Half Baths 1
Condo Fees $435/mo
HOA Y/N N
Abv Grd Liv Area 1,680
Originating Board BRIGHT
Year Built 1983
Annual Tax Amount $2,313
Tax Year 2020
Property Description
Incredible WATER privileged home backs to the community marina, features updates throughout, and offers resort-style living in Queens Landing. Enjoy numerous amenities including swimming pool on the Chester River, tennis/pickle ball courts, clubhouse with social room, waterfront walking path, exercise room, and racquetball. Prepare gourmet meals in the kitchen appointed with stainless steel appliances, granite counters, center island, breakfast bar, and adjacent dining room. The desirable open concept floor plan flows from the kitchen into the living room showcasing patio access and view of the marina. Retreat to the primary bedroom highlighting dual closets, an en-suite bath, and private deck overlooking the marina. The primary bedroom loft is an ideal sitting room or den/study to work from home with ease. High ceilings and a neutral color palette continue into the second bedroom complemented by an en-suite bath and balcony. Patio and deck each offer two storage rooms. Ample unassigned parking.
Location
State MD
County Queen Annes
Zoning UR
Rooms
Other Rooms Living Room, Dining Room, Primary Bedroom, Bedroom 2, Kitchen, Foyer, Loft
Interior
Interior Features Attic, Carpet, Ceiling Fan(s), Dining Area, Floor Plan - Open, Kitchen - Eat-In, Kitchen - Island, Primary Bath(s), Recessed Lighting, Upgraded Countertops, Breakfast Area, Combination Kitchen/Dining
Hot Water Electric
Heating Heat Pump(s), Programmable Thermostat
Cooling Central A/C, Programmable Thermostat
Flooring Carpet, Hardwood
Equipment Built-In Microwave, Dryer, Oven - Self Cleaning, Oven - Single, Oven/Range - Electric, Refrigerator, Stainless Steel Appliances, Washer, Water Heater
Fireplace N
Window Features Casement,Double Pane,Vinyl Clad
Appliance Built-In Microwave, Dryer, Oven - Self Cleaning, Oven - Single, Oven/Range - Electric, Refrigerator, Stainless Steel Appliances, Washer, Water Heater
Heat Source Central
Laundry Has Laundry, Upper Floor
Exterior
Exterior Feature Balcony, Deck(s), Patio(s)
Fence Rear
Amenities Available Common Grounds, Exercise Room, Recreational Center, Tennis Courts, Marina/Marina Club, Jog/Walk Path, Meeting Room, Pool - Outdoor, Racquet Ball
Waterfront Description Rip-Rap,Private Dock Site
Water Access Y
Water Access Desc Boat - Powered,Canoe/Kayak
View Water, Marina, Garden/Lawn
Accessibility Other
Porch Balcony, Deck(s), Patio(s)
Garage N
Building
Lot Description Landscaping
Story 3
Sewer Public Sewer
Water Public
Architectural Style Loft, Spanish
Level or Stories 3
Additional Building Above Grade, Below Grade
Structure Type 9'+ Ceilings,Dry Wall,High,Vaulted Ceilings
New Construction N
Schools
Elementary Schools Kent Island
Middle Schools Stevensville
High Schools Kent Island
School District Queen Anne'S County Public Schools
Others
HOA Fee Include Insurance,Management,Pool(s),Recreation Facility,Reserve Funds,Road Maintenance,Snow Removal,Trash,Water
Senior Community No
Tax ID 1804089332
Ownership Condominium
Security Features Main Entrance Lock,Smoke Detector
Special Listing Condition Standard
Read Less
Want to know what your home might be worth? Contact us for a FREE valuation!

Our team is ready to help you sell your home for the highest possible price ASAP

Bought with Jackie B Daley • Northrop Realty
GET MORE INFORMATION





