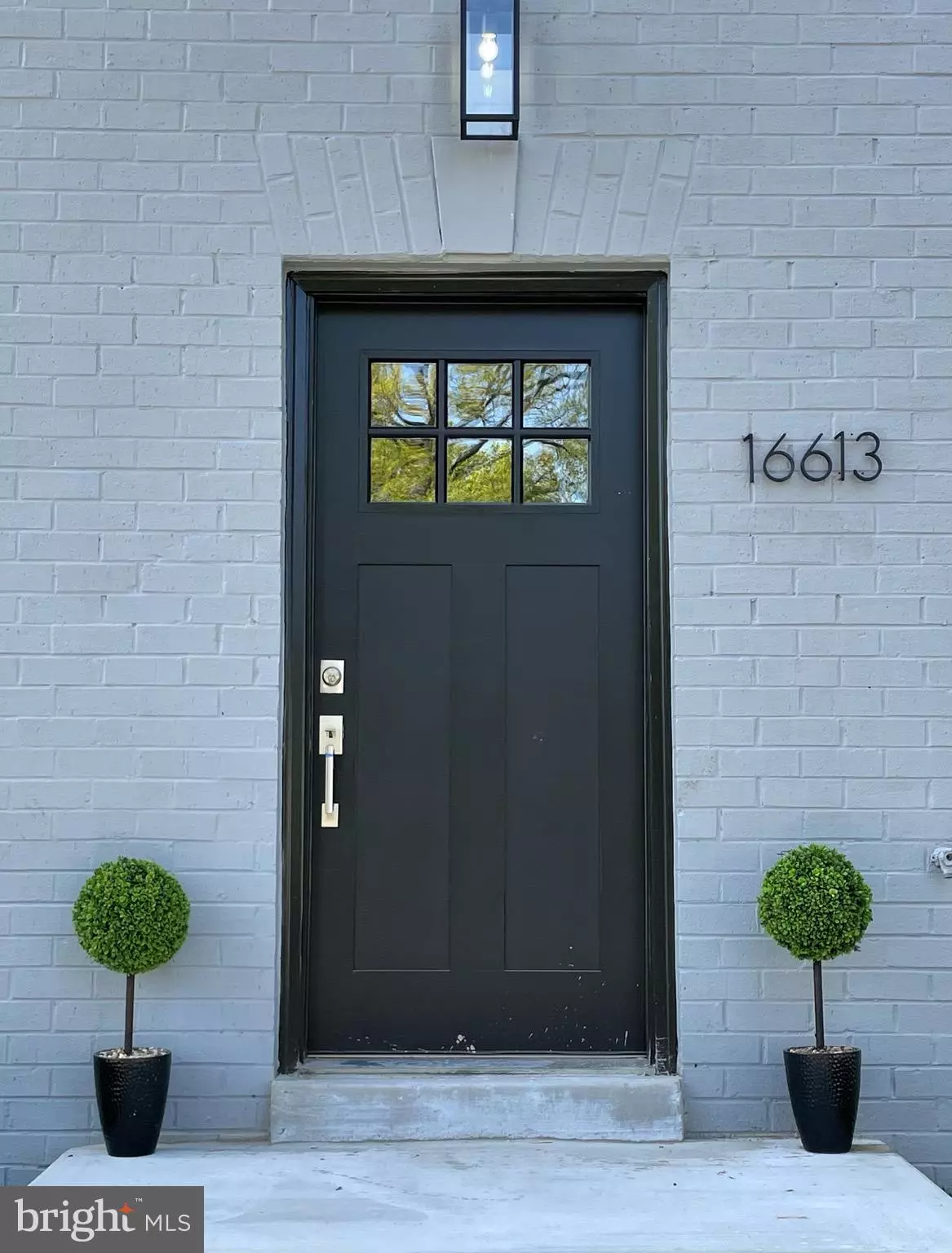$382,500
$369,000
3.7%For more information regarding the value of a property, please contact us for a free consultation.
16613 GALT CT Woodbridge, VA 22191
4 Beds
4 Baths
1,860 SqFt
Key Details
Sold Price $382,500
Property Type Townhouse
Sub Type Interior Row/Townhouse
Listing Status Sold
Purchase Type For Sale
Square Footage 1,860 sqft
Price per Sqft $205
Subdivision Georgetown Village
MLS Listing ID VAPW521912
Sold Date 07/19/21
Style Craftsman,Transitional
Bedrooms 4
Full Baths 3
Half Baths 1
HOA Fees $65/mo
HOA Y/N Y
Abv Grd Liv Area 1,260
Originating Board BRIGHT
Year Built 1971
Annual Tax Amount $2,764
Tax Year 2021
Lot Size 1,481 Sqft
Acres 0.03
Property Description
Fabulous 4 bedroom/3.5 bath TownHome in Georgetown fully updated from top to bottom with Maple wood flooring, designer lighting, modern touches throughout the house. Over $100k in upgrades including New Roof, New Windows, New Doors, New HVAC, New Water Heater, brand new baths and kitchen, and more. 2 full baths on the upper floor make this property a rare find in this area. This must-see home features a foyer on the lower level with a dramatic black staircase, spacious office/bedroom, a recreation room, and a laundry closet. There is a full bath on this level that can be accessed from both the recreation room and the bedroom. On the next floor are the living room, dining room, powder room, and kitchen. You will fall in love with a bright and pristine white kitchen with a waterfall island, countertops and backsplash created with Carrara quartz, soft close deep drawers in white shaker cabinets, and black stainless steel appliances including an Induction Range with Air Fryer. The living room leads you to a private backyard where you can relax and forget that you amidst the hustle and bustle of being close to everything. On the second level upstairs, the master retreat offers an intimate space with his and her closet spaces and a nook for a dresser or desk, and an ensuite bath. The elegant master bathroom features a calming palette combined with a sleek design, including a double vanity and a rain-head shower. Bedroom 2 and Bedroom 3 share a beautiful hall bath with a tub and upscale fixtures including a rain-head shower and niche. There is also a large linen closet on this level. This community is close to many conveniences, including Stonebridge Town Center, Potomac Mills Mall, VRE, Northern Virginia Community College, Potomac Hospital, Fort Belvoir, Quantico, Route 1, and I-95.
Location
State VA
County Prince William
Zoning R6
Rooms
Basement Front Entrance, Full, Fully Finished, Heated, Walkout Level, Windows
Interior
Interior Features Breakfast Area, Built-Ins, Ceiling Fan(s), Combination Dining/Living, Dining Area, Entry Level Bedroom, Floor Plan - Open, Kitchen - Eat-In, Kitchen - Island, Recessed Lighting, Stall Shower, Tub Shower, Upgraded Countertops, Wood Floors
Hot Water Electric
Heating Central
Cooling Central A/C
Flooring Hardwood, Ceramic Tile
Equipment Built-In Microwave, Dishwasher, Dryer - Electric, Energy Efficient Appliances, Icemaker, Microwave, Oven/Range - Electric, Refrigerator, Stainless Steel Appliances, Washer - Front Loading, Washer
Furnishings No
Fireplace N
Window Features Replacement,Screens
Appliance Built-In Microwave, Dishwasher, Dryer - Electric, Energy Efficient Appliances, Icemaker, Microwave, Oven/Range - Electric, Refrigerator, Stainless Steel Appliances, Washer - Front Loading, Washer
Heat Source Electric
Laundry Dryer In Unit, Has Laundry, Lower Floor, Washer In Unit
Exterior
Parking On Site 2
Water Access N
Roof Type Flat
Accessibility Other
Garage N
Building
Story 3
Sewer Public Septic, Public Sewer
Water Public
Architectural Style Craftsman, Transitional
Level or Stories 3
Additional Building Above Grade, Below Grade
New Construction N
Schools
School District Prince William County Public Schools
Others
Pets Allowed Y
Senior Community No
Tax ID 8290-60-5438
Ownership Fee Simple
SqFt Source Assessor
Horse Property N
Special Listing Condition Standard
Pets Allowed No Pet Restrictions
Read Less
Want to know what your home might be worth? Contact us for a FREE valuation!

Our team is ready to help you sell your home for the highest possible price ASAP

Bought with Sam A Mangrio • Avery-Hess, REALTORS

GET MORE INFORMATION

