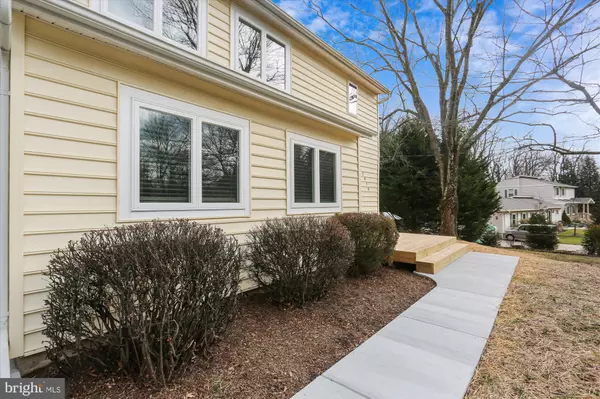$497,000
$505,900
1.8%For more information regarding the value of a property, please contact us for a free consultation.
2028 SEATTLE AVE Silver Spring, MD 20905
4 Beds
3 Baths
1,748 SqFt
Key Details
Sold Price $497,000
Property Type Single Family Home
Sub Type Detached
Listing Status Sold
Purchase Type For Sale
Square Footage 1,748 sqft
Price per Sqft $284
Subdivision Gum Springs Farm
MLS Listing ID MDMC737824
Sold Date 03/19/21
Style Colonial
Bedrooms 4
Full Baths 2
Half Baths 1
HOA Y/N N
Abv Grd Liv Area 1,748
Originating Board BRIGHT
Year Built 1971
Annual Tax Amount $4,197
Tax Year 2021
Lot Size 0.347 Acres
Acres 0.35
Property Description
MUST SEE - light and bright, four-bedroom, two full and one half bath colonial located on a quiet street in the desirable Gum Springs Farm community. This charming home with many upgrades and renovations including fresh paint, refinished hardwood flooring, a new front porch and cement walkway, features roughly 1750 square feet of living space on two levels. Situated on a large, level lot with a huge deck and backyard fencing, this home features a foyer entry with updated powder room leading to an open, living room/family room combination that boasts gorgeous hardwood floors, crown molding, large windows and sliders to the deck and backyard. A lovely eat-in kitchen includes a stainless steel dishwasher and double sink with new faucet, custom subway tile backsplash, newer brushed nickel stove, white, windowed cabinets and plenty of counter space. The classic dining room features crown molding, chair rail and an updated light fixture. Contrasting, hardwood steps lead to an expansive upper level that features four bedrooms and two full bathrooms with hardwood flooring throughout. The primary bedroom features newer vinyl windows, a ceiling fan, two closets and an updated master bathroom with tile surround shower and a new custom vanity. Three spacious bedrooms have refinished hardwood flooring, oversize windows, fresh paint and large closets. The hall bathroom has new ceramic tile and a custom, fiberglass tub/shower insert. The lower level basement includes a front loading washer & dryer plus a storage or bonus area. There is plenty of on-street parking and driveway space for two vehicles, plus a carport with rear storage area. Conveniently located close to major thoroughfares, parks, walking trails, restaurants and shopping - this home has it all!
Location
State MD
County Montgomery
Zoning R200
Rooms
Basement Other
Interior
Hot Water Natural Gas
Heating Heat Pump(s)
Cooling Central A/C
Equipment Dishwasher, Disposal, Dryer - Front Loading, Oven/Range - Electric, Refrigerator, Stainless Steel Appliances, Washer - Front Loading, Water Heater
Fireplace N
Appliance Dishwasher, Disposal, Dryer - Front Loading, Oven/Range - Electric, Refrigerator, Stainless Steel Appliances, Washer - Front Loading, Water Heater
Heat Source Natural Gas
Laundry Basement
Exterior
Garage Spaces 3.0
Water Access N
Accessibility None
Total Parking Spaces 3
Garage N
Building
Story 2
Sewer Public Sewer
Water Public
Architectural Style Colonial
Level or Stories 2
Additional Building Above Grade, Below Grade
New Construction N
Schools
School District Montgomery County Public Schools
Others
Senior Community No
Tax ID 160500374504
Ownership Fee Simple
SqFt Source Assessor
Special Listing Condition Standard
Read Less
Want to know what your home might be worth? Contact us for a FREE valuation!

Our team is ready to help you sell your home for the highest possible price ASAP

Bought with Thomas B Maley • Cummings & Co. Realtors

GET MORE INFORMATION





