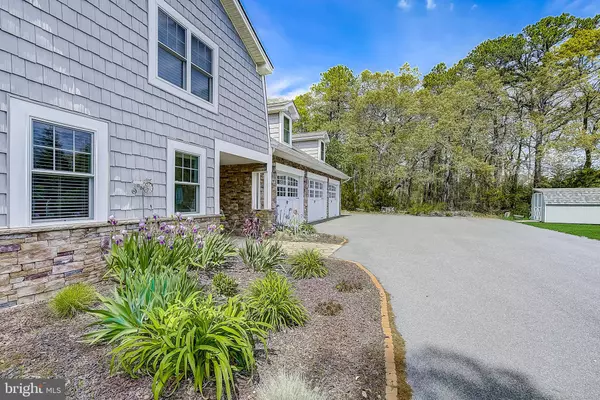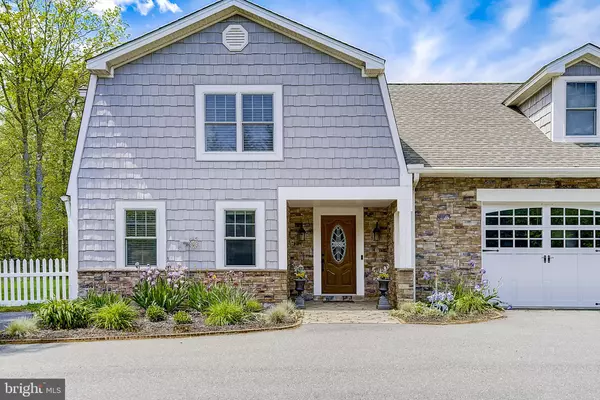$595,000
$594,900
For more information regarding the value of a property, please contact us for a free consultation.
315 S NEW YORK RD Galloway, NJ 08205
4 Beds
4 Baths
4,981 SqFt
Key Details
Sold Price $595,000
Property Type Single Family Home
Sub Type Detached
Listing Status Sold
Purchase Type For Sale
Square Footage 4,981 sqft
Price per Sqft $119
Subdivision None Available
MLS Listing ID NJAC117314
Sold Date 11/01/21
Style Converted Barn
Bedrooms 4
Full Baths 3
Half Baths 1
HOA Y/N N
Abv Grd Liv Area 4,981
Originating Board BRIGHT
Year Built 2015
Annual Tax Amount $9,913
Tax Year 2020
Lot Size 4.080 Acres
Acres 4.08
Lot Dimensions 0.00 x 0.00
Property Description
Your Search is Ends Here! This custom built home is perfectly located to enjoy ALL of the Jersey Shore - close to beaches, Seaview Resort and Golf Club, Historic Smithville, Edwin B Forsythe National Wildlife Refuge, casinos. The original barn, which was used as an Antique Shop, was preserved and reconstructed into this beautiful 4 bedroom 3.5 bath sitting on peaceful 4 Acres. This home was built for comfort and entertaining in mind! The beautiful foyer delivers a half bath with a custom made concrete shell shaped sink - a nod to the Shore! The main floor spacious office is big enough for two, perfect for working from home. The wide open floor plan with beautiful ceramic tile floors offers a large dining room and kitchen with bright LED lighting. The original Defiant wood burning stove is a unique historic touch. The walk-in chefs pantry, deep and large SS single basin sink with touch on/off faucet, Granite countertops, abundant custom cabinets and island, Viking Hood, 36 gourmet dual fuel range, Bosch dishwasher - upgraded appliances worth almost $20K - are just a few upgrades this kitchen has to offer! After dinner your guests or family can enjoy the enormous Family/Great room for games, or sit by the gas fireplace and watch a movie with 7.1 Surround Sound. The oversized first floor Primary Suite has two walk-in closets, Bubble tub, large shower with multi-head/body sprays that can be converted into a steam shower, ceiling heater fan, double sinks with lighted mirrors. The second floor offers a Princess Suite with walk-in closet and full bathroom, two other spacious bedrooms and a second full bathroom. All bathrooms have individual ceiling heater fans to keep you warm. ALL bedrooms and Family/Great room have large ceiling fans so you can let in the clean, fresh air. There is also a very large room that could be used as a workout space or large playroom. Plenty of space and privacy for family or guests, perfect for extended family or live-in help. The large fenced in backyard has plenty of space for kids or pets to play and ready for a pool! The 4 acres affords privacy and provides more room to expand. There are two patios - one for breakfast and one for grilling! The four car garage has ample parking space, there is also outdoor space for an RV. Home is complete with Alarm system, Sprinkler system, Leaf Guard, matching Amish shed, Central Vac, light-blocking window coverings. Three zone Furnace/AC units provide comfort year-round. Quality and pride in ownership is evident. This is YOUR dream home - Make your appointment before its too late.
NEGOTIABLE -
150 in diagonal motorized IR controlled HD movie screen/
Projector BenQ HT3550 4K HDR Projector/
AV receiver Yamaha TSR-7850 7.2 surround sound/
Speakers Aperion Audio with 2 subwoofers /
Patio furniture/
Cast iron wood burning fireplace
Location
State NJ
County Atlantic
Area Galloway Twp (20111)
Zoning NR
Rooms
Other Rooms Dining Room, Primary Bedroom, Bedroom 2, Bedroom 3, Bedroom 4, Kitchen, Foyer, Great Room, Laundry, Office, Bonus Room, Primary Bathroom, Full Bath
Main Level Bedrooms 1
Interior
Interior Features Breakfast Area, Butlers Pantry, Carpet, Ceiling Fan(s), Combination Dining/Living, Combination Kitchen/Dining, Dining Area, Entry Level Bedroom, Exposed Beams, Family Room Off Kitchen, Floor Plan - Open, Kitchen - Island, Kitchen - Table Space, Pantry, Primary Bath(s), Recessed Lighting, Soaking Tub, Stall Shower, Tub Shower, Upgraded Countertops, Walk-in Closet(s), Wood Floors, Wood Stove, Additional Stairway, Water Treat System
Hot Water Natural Gas
Heating Forced Air, Zoned, Other
Cooling Central A/C, Zoned, Ceiling Fan(s)
Flooring Carpet, Ceramic Tile, Hardwood
Fireplaces Number 2
Fireplaces Type Gas/Propane, Wood
Equipment Dishwasher, Dryer, Central Vacuum, Oven/Range - Gas, Refrigerator, Stainless Steel Appliances, Washer
Fireplace Y
Appliance Dishwasher, Dryer, Central Vacuum, Oven/Range - Gas, Refrigerator, Stainless Steel Appliances, Washer
Heat Source Natural Gas
Laundry Main Floor
Exterior
Exterior Feature Patio(s)
Parking Features Inside Access, Garage - Front Entry, Garage - Side Entry
Garage Spaces 4.0
Water Access N
Accessibility None
Porch Patio(s)
Total Parking Spaces 4
Garage Y
Building
Lot Description Backs to Trees
Story 2
Foundation Slab
Sewer On Site Septic
Water Well
Architectural Style Converted Barn
Level or Stories 2
Additional Building Above Grade, Below Grade
Structure Type Beamed Ceilings,Cathedral Ceilings,Vaulted Ceilings
New Construction N
Schools
School District Galloway Township Public Schools
Others
Senior Community No
Tax ID 11-01167 01-00042
Ownership Fee Simple
SqFt Source Assessor
Acceptable Financing Cash, Conventional, FHA, VA
Listing Terms Cash, Conventional, FHA, VA
Financing Cash,Conventional,FHA,VA
Special Listing Condition Standard
Read Less
Want to know what your home might be worth? Contact us for a FREE valuation!

Our team is ready to help you sell your home for the highest possible price ASAP

Bought with Non Member • Non Subscribing Office

GET MORE INFORMATION





