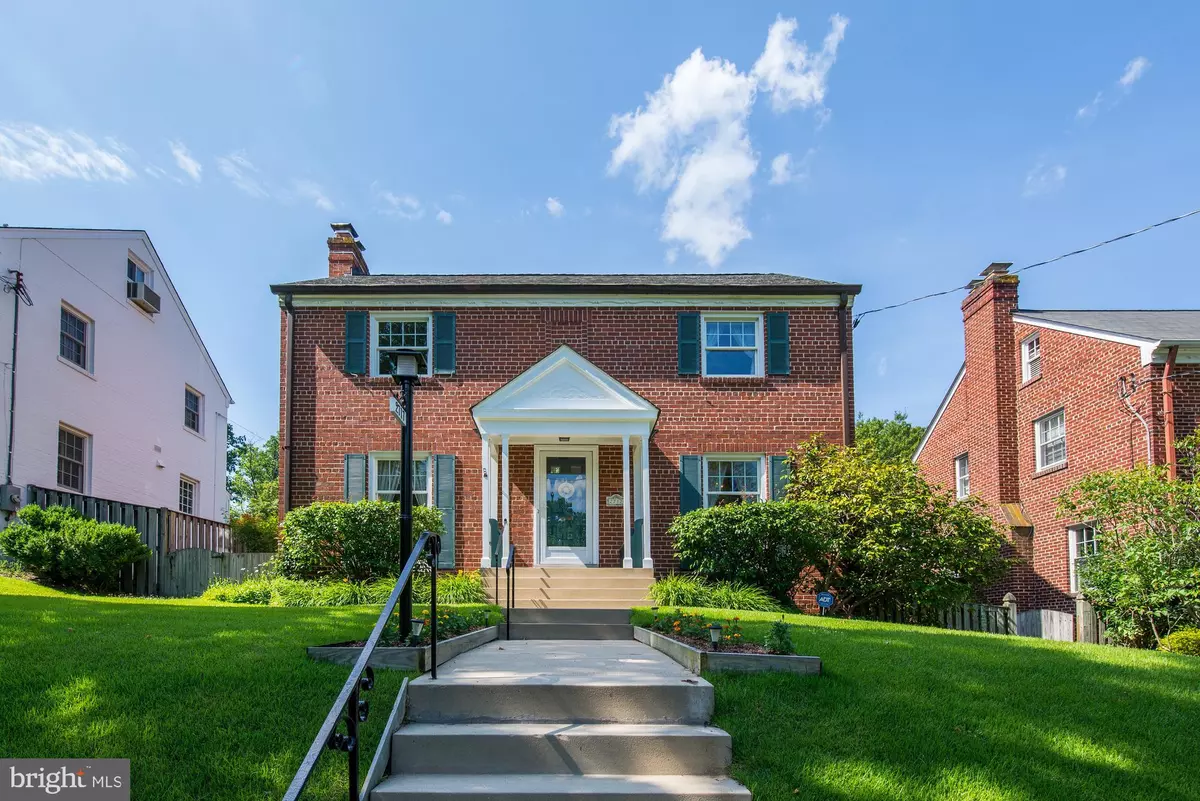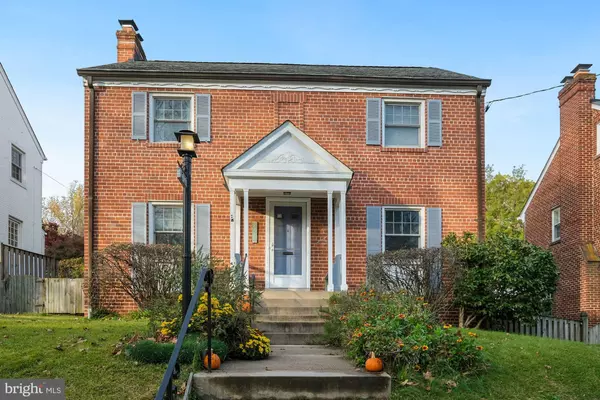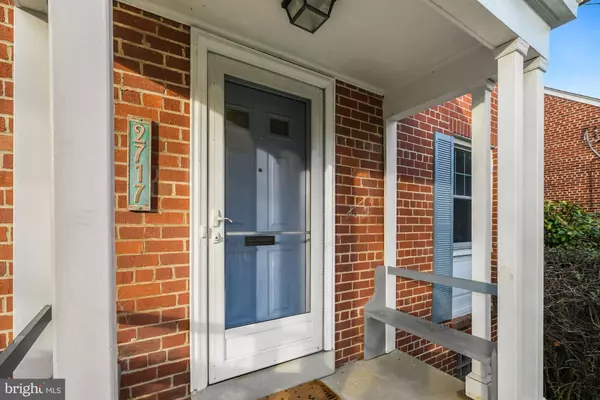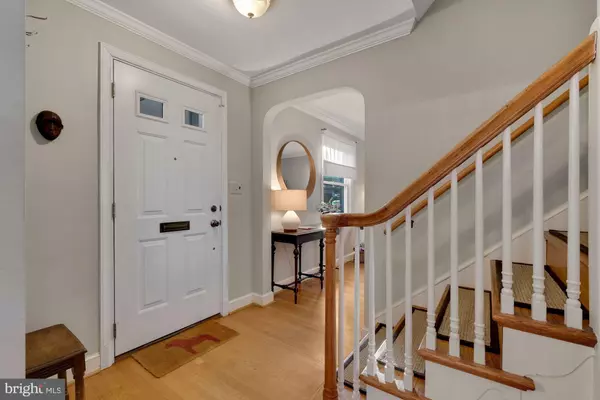$1,275,000
$1,150,000
10.9%For more information regarding the value of a property, please contact us for a free consultation.
2717 RITTENHOUSE ST NW Washington, DC 20015
3 Beds
4 Baths
2,460 SqFt
Key Details
Sold Price $1,275,000
Property Type Single Family Home
Sub Type Detached
Listing Status Sold
Purchase Type For Sale
Square Footage 2,460 sqft
Price per Sqft $518
Subdivision Chevy Chase
MLS Listing ID DCDC489654
Sold Date 12/18/20
Style Colonial
Bedrooms 3
Full Baths 2
Half Baths 2
HOA Y/N N
Abv Grd Liv Area 1,710
Originating Board BRIGHT
Year Built 1950
Annual Tax Amount $6,881
Tax Year 2019
Lot Size 4,947 Sqft
Acres 0.11
Property Description
Storybook brick Colonial in sought after Chevy Chase sited on a nice wide lot with fenced backyard and detached garage. Fabulous renovation to include a striking kitchen with grey cabinets, white quartz counters, gorgeous mother of pearl inlaid marble back splash, island with seating for 4, beverage fridge, 2nd prep sink, and handsome exposed wood beams running the length of the kitchen. Just off the kitchen is the main floor powder room and entry to the large living room with built-ins and wood-burning fireplace. The main level is completed by the entry foyer with coat closet, dining room with chair railing and rear heated sunroom/den with door to the deck. Upstairs are 3 generous bedrooms and 2 fully renovated baths to include a master en-suite. Fixed stairs from the hall lead to the attic that could easily be finished. The lower level is divided into a rec room and storage/laundry/utility/bath space. Replacement roof and windows. Steps to the trails of Rock Creek Park and Metro bus at the corner. Lafayette/Deal/Wilson School Cluster. Not to be missed!
Location
State DC
County Washington
Zoning R
Rooms
Basement Connecting Stairway, Daylight, Partial, Full, Improved, Outside Entrance, Rear Entrance, Walkout Stairs, Windows
Interior
Interior Features Breakfast Area, Built-Ins, Dining Area, Wood Floors, Kitchen - Island, Exposed Beams, Kitchen - Gourmet, Kitchen - Eat-In, Upgraded Countertops
Hot Water Natural Gas
Heating Forced Air
Cooling Central A/C
Flooring Hardwood
Fireplaces Number 1
Fireplaces Type Wood
Equipment Dishwasher, Disposal, Dryer, Microwave, Icemaker, Oven/Range - Gas, Refrigerator, Washer
Fireplace Y
Window Features Double Hung,Energy Efficient,Replacement
Appliance Dishwasher, Disposal, Dryer, Microwave, Icemaker, Oven/Range - Gas, Refrigerator, Washer
Heat Source Natural Gas
Exterior
Exterior Feature Deck(s)
Parking Features Garage - Rear Entry
Garage Spaces 1.0
Fence Rear
Water Access N
Roof Type Asphalt
Accessibility Other
Porch Deck(s)
Total Parking Spaces 1
Garage Y
Building
Story 4
Sewer Public Sewer
Water Public
Architectural Style Colonial
Level or Stories 4
Additional Building Above Grade, Below Grade
New Construction N
Schools
Elementary Schools Lafayette
Middle Schools Deal Junior High School
High Schools Jackson-Reed
School District District Of Columbia Public Schools
Others
Senior Community No
Tax ID 2340//0813
Ownership Fee Simple
SqFt Source Assessor
Special Listing Condition Standard
Read Less
Want to know what your home might be worth? Contact us for a FREE valuation!

Our team is ready to help you sell your home for the highest possible price ASAP

Bought with Richard S Prigal • Compass
GET MORE INFORMATION





