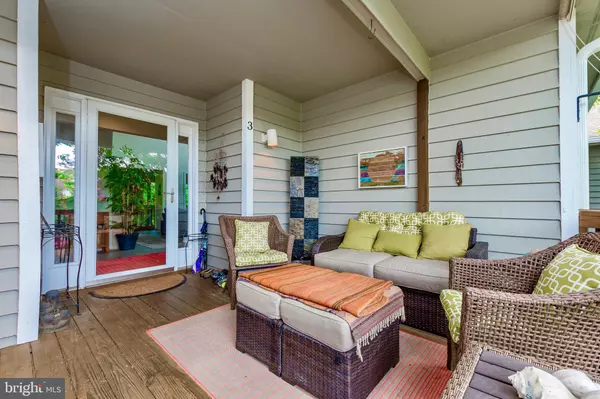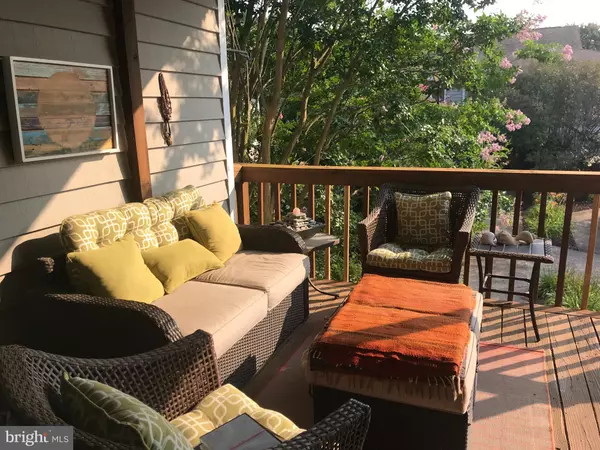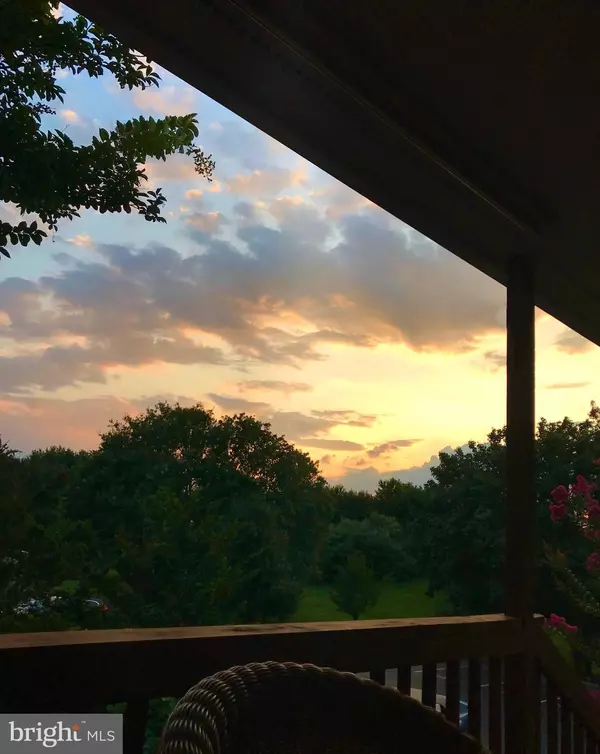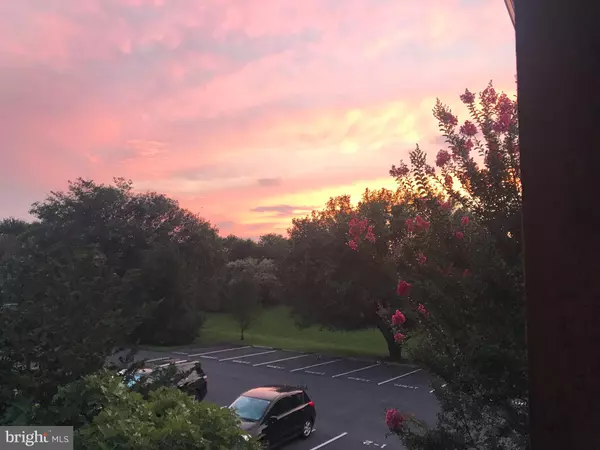$343,000
$339,000
1.2%For more information regarding the value of a property, please contact us for a free consultation.
18415 BOONE HALL RD #3 Lewes, DE 19958
3 Beds
2 Baths
1,800 SqFt
Key Details
Sold Price $343,000
Property Type Condo
Sub Type Condo/Co-op
Listing Status Sold
Purchase Type For Sale
Square Footage 1,800 sqft
Price per Sqft $190
Subdivision Plantations
MLS Listing ID DESU2003118
Sold Date 10/29/21
Style Contemporary
Bedrooms 3
Full Baths 2
Condo Fees $683/qua
HOA Fees $59/qua
HOA Y/N Y
Abv Grd Liv Area 1,800
Originating Board BRIGHT
Annual Tax Amount $1,151
Tax Year 2021
Lot Size 43.810 Acres
Acres 43.81
Lot Dimensions 0.00 x 0.00
Property Description
The Plantations elevates condominium living to an entirely different level. Created in the 1980s, the Plantations was one of the first condomunium communities in the Lewes area featuring huge amounts of beautifully maintained open space and lush landscaping. This second floor unit features a bright cathedral ceiling with three panel glass sliding doors on two sides that open to a huge, newly carpeted, glassed 4 season living area. Keep these doors open to expand your living area, or just savor nature with views from the primary living space. Luxury vinyl plank flooring throughout living/dining area and kitchen. Updated kitchen with stainless appliances, granite, and updated bathrooms. This upper unit's front porch faces west, so you can even enjoy sunsets from your deck. Truly the best of both worlds -- the ease of condo living with the convenience of a location just minutes to shopping, quaint Lewes, and all of our resort area beaches. Pool, gym, indoor and outdoor tennis available separately through Dave Marshall Tennis and Fitness. Third bedroom currently being used for storage, moving preparation, and cat litter area. Some furnishings may convey. Settlement to occur end of October -- this one won't last.
Location
State DE
County Sussex
Area Lewes Rehoboth Hundred (31009)
Zoning CONDO
Rooms
Main Level Bedrooms 3
Interior
Interior Features Attic, Attic/House Fan, Carpet, Ceiling Fan(s), Combination Dining/Living, Combination Kitchen/Dining, Combination Kitchen/Living, Floor Plan - Open, Tub Shower, Upgraded Countertops, Walk-in Closet(s), Window Treatments
Hot Water Electric
Heating Forced Air, Heat Pump(s)
Cooling Central A/C, Heat Pump(s)
Flooring Carpet, Vinyl, Tile/Brick
Equipment Built-In Microwave, Dishwasher, Disposal, Dryer - Electric, Dryer - Front Loading, Icemaker, Oven/Range - Electric, Washer, Refrigerator, Water Heater
Furnishings Partially
Fireplace N
Window Features Low-E,Screens
Appliance Built-In Microwave, Dishwasher, Disposal, Dryer - Electric, Dryer - Front Loading, Icemaker, Oven/Range - Electric, Washer, Refrigerator, Water Heater
Heat Source Electric
Laundry Main Floor, Washer In Unit, Dryer In Unit
Exterior
Garage Spaces 2.0
Utilities Available Cable TV, Electric Available, Phone Available, Sewer Available, Water Available
Water Access N
View Other
Roof Type Architectural Shingle
Accessibility None
Total Parking Spaces 2
Garage N
Building
Story 1
Unit Features Garden 1 - 4 Floors
Sewer Private Sewer
Water Private/Community Water
Architectural Style Contemporary
Level or Stories 1
Additional Building Above Grade, Below Grade
New Construction N
Schools
School District Cape Henlopen
Others
Pets Allowed Y
HOA Fee Include Common Area Maintenance,Ext Bldg Maint,Lawn Maintenance,Road Maintenance,Security Gate,Snow Removal,Trash
Senior Community No
Tax ID 334-06.00-553.01-4E
Ownership Fee Simple
SqFt Source Assessor
Acceptable Financing Cash, Conventional
Listing Terms Cash, Conventional
Financing Cash,Conventional
Special Listing Condition Standard
Pets Allowed Cats OK, Dogs OK
Read Less
Want to know what your home might be worth? Contact us for a FREE valuation!

Our team is ready to help you sell your home for the highest possible price ASAP

Bought with Gabrielle Fisher • Bryan Realty Group

GET MORE INFORMATION





