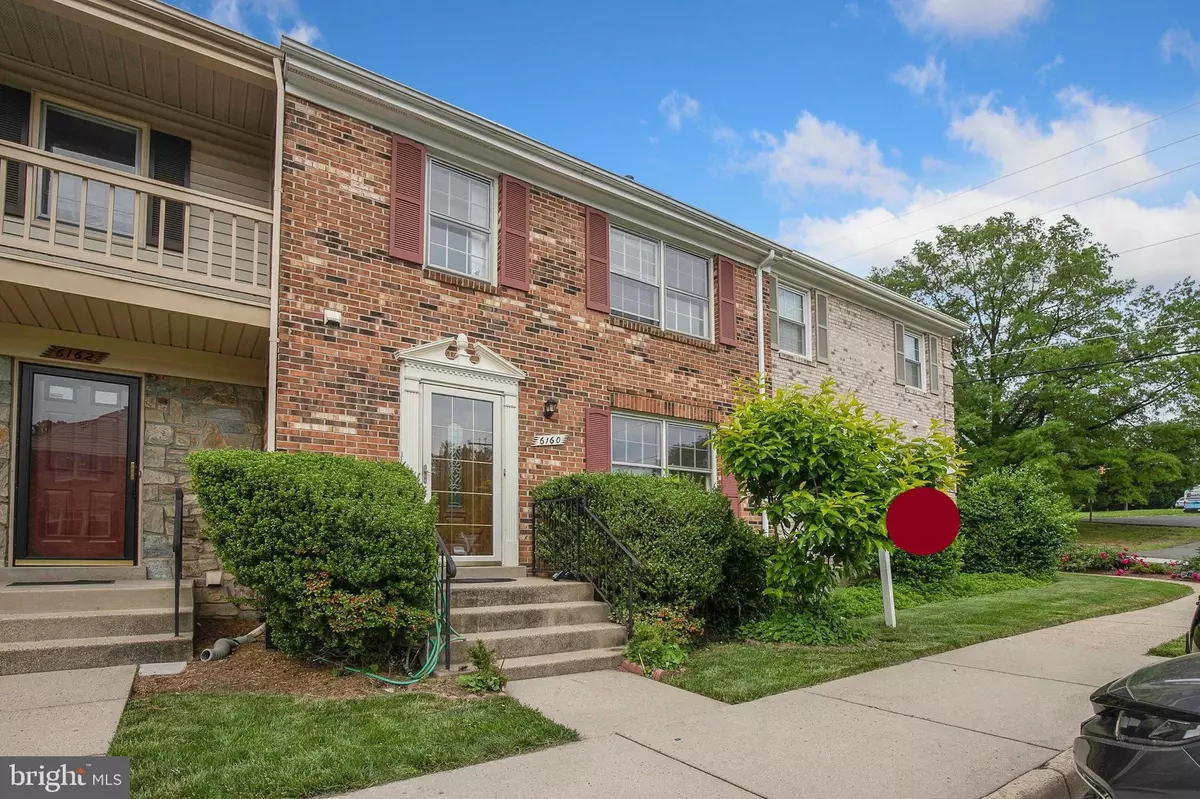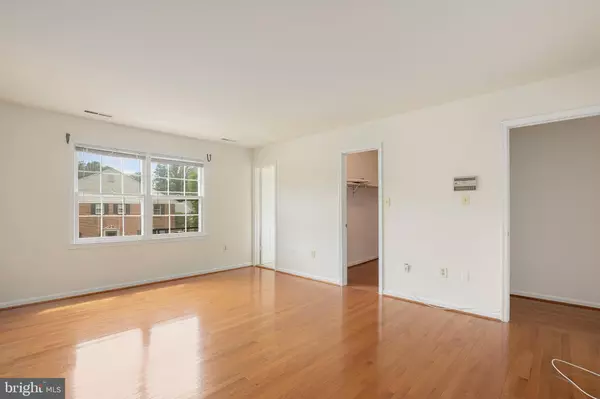$565,000
$584,900
3.4%For more information regarding the value of a property, please contact us for a free consultation.
6160 VINE FOREST CT Falls Church, VA 22044
4 Beds
4 Baths
2,064 SqFt
Key Details
Sold Price $565,000
Property Type Townhouse
Sub Type Interior Row/Townhouse
Listing Status Sold
Purchase Type For Sale
Square Footage 2,064 sqft
Price per Sqft $273
Subdivision Vinewood
MLS Listing ID VAFX1128986
Sold Date 07/01/20
Style Traditional
Bedrooms 4
Full Baths 3
Half Baths 1
HOA Fees $58
HOA Y/N Y
Abv Grd Liv Area 1,774
Originating Board BRIGHT
Year Built 1984
Annual Tax Amount $6,013
Tax Year 2020
Lot Size 1,628 Sqft
Acres 0.04
Property Description
Located in a prime location, this townhome has incredible space and abundant natural light. Pristine wood floors flow throughout two levels in bedrooms, stairs, living and dining room! A large sliding glass door with access to a concrete patio surrounded by beautiful brick walls for privacy and rear gate access is perfect for indoor or outdoor entertaining options. Adorable kitchen has big bay window and stainless steel refrigerator and stove. Three generous sized bedrooms are on the upper level while the finished lower level features a spacious recreation room, potential 4th bedroom/den (NTC) and a newly remodeled full bathroom. This home is "SOLD AS IS" but has great bones and comes with a few updates already- just waiting for a buyer's personal touch and style! Located minutes to shopping, restaurants and bus stop access right around the corner! 2019 Basement Bathroom, Roof est. 10 yrs, 2018 Patio Door! 2 Assigned Parking and visitor tags.
Location
State VA
County Fairfax
Zoning 180
Rooms
Basement Full
Interior
Interior Features Breakfast Area, Formal/Separate Dining Room, Primary Bath(s), Walk-in Closet(s), Wood Floors
Hot Water Natural Gas
Heating Forced Air
Cooling Central A/C
Fireplaces Number 1
Fireplaces Type Brick
Equipment Dryer, Washer, Dishwasher, Disposal, Refrigerator, Stove
Fireplace Y
Appliance Dryer, Washer, Dishwasher, Disposal, Refrigerator, Stove
Heat Source Natural Gas
Laundry Washer In Unit, Dryer In Unit
Exterior
Exterior Feature Patio(s), Brick
Parking On Site 2
Fence Fully, Other, Masonry/Stone
Water Access N
Accessibility None
Porch Patio(s), Brick
Garage N
Building
Story 3
Sewer Public Sewer
Water Public
Architectural Style Traditional
Level or Stories 3
Additional Building Above Grade, Below Grade
New Construction N
Schools
Elementary Schools Baileys
Middle Schools Glasgow
High Schools Justice
School District Fairfax County Public Schools
Others
HOA Fee Include Snow Removal,Trash,Common Area Maintenance
Senior Community No
Tax ID 0513 35 0023
Ownership Fee Simple
SqFt Source Assessor
Special Listing Condition Standard
Read Less
Want to know what your home might be worth? Contact us for a FREE valuation!

Our team is ready to help you sell your home for the highest possible price ASAP

Bought with Ghada M Barakat • Long & Foster Real Estate, Inc.
GET MORE INFORMATION





