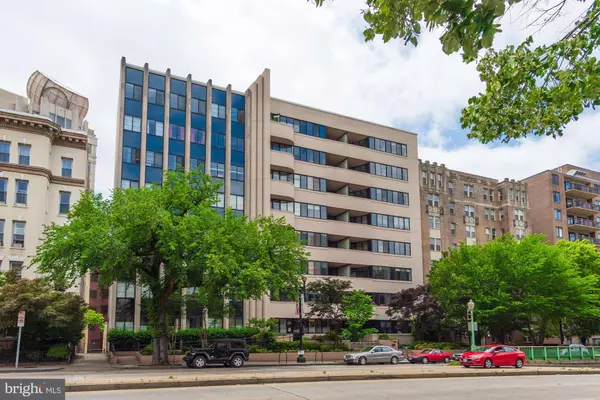$656,956
$599,000
9.7%For more information regarding the value of a property, please contact us for a free consultation.
1312 MASSACHUSETTS AVE NW #109 Washington, DC 20005
2 Beds
1 Bath
985 SqFt
Key Details
Sold Price $656,956
Property Type Condo
Sub Type Condo/Co-op
Listing Status Sold
Purchase Type For Sale
Square Footage 985 sqft
Price per Sqft $666
Subdivision Logan Circle
MLS Listing ID DCDC470564
Sold Date 07/01/20
Style Art Deco
Bedrooms 2
Full Baths 1
Condo Fees $650/mo
HOA Y/N N
Abv Grd Liv Area 985
Originating Board BRIGHT
Year Built 1949
Annual Tax Amount $3,286
Tax Year 2019
Property Description
This stunning corner unit located on the border of Logan Circle and Downtown boasts 985 SF (est) of luxury living space and 235 SF (est) on the private outdoor terrace. This remarkable home is a perfect urban oasis. The Midtown Condominium (circa 1949) enjoys a classic Art Deco facade and an amazing new modern interior for 2020; the magnificent lobby and hallway renovations were just completed. Unit #109 is full of wonderful surprises too. While on the first floor the unit is one floor level above grade. The long marble-tiled foyer has gallery walls ideal for art or photography with a bench to sit and admire the collection. At the end of the foyer hall is a walk-in coat/storage closet and a laundry closet. The living room has huge windows; there are sliding glass doors to the private terrace on the SW side and on the NW side find leafy views of the trees in an enclosed sunken garden. French doors lead to an adjoining second bedroom/den. The dining area expands thanks to a mirrored wall and has a breakfast bar at the kitchen. The well-designed kitchen has a large pantry and stainless steel appliances. The glamorous bathroom has been sumptuously renovated with porcelain tile, glass doors at the walk-in shower, and an elongated vanity sink. The master bedroom easily accommodates a king-size bed and has a wall of closets. An assigned garage parking space and storage unit are included with the sale. Bike storage room. Pets are welcome. The private terrace has a gate to an expansive community terrace elevated above grade by one level; it has lovely flower beds, mature trees, gas grills, and dining tables. When you do leave home the best of city living awaits nearby - within blocks find endless shopping, dining, and entertainment options. Metrorail is four blocks away, Metrobus is at the corner. Enjoy this truly peaceful retreat near some of the great crossroads of DC!
Location
State DC
County Washington
Zoning D-1-R (RESIDENTIAL)
Rooms
Main Level Bedrooms 2
Interior
Interior Features Dining Area, Recessed Lighting, Intercom, Walk-in Closet(s), Window Treatments, Wood Floors
Heating Heat Pump(s), Forced Air
Cooling Heat Pump(s), Central A/C
Flooring Wood, Marble, Tile/Brick
Equipment Refrigerator, Icemaker, Built-In Microwave, Exhaust Fan, Dishwasher, Disposal, Oven/Range - Electric, Washer - Front Loading, Dryer - Front Loading
Appliance Refrigerator, Icemaker, Built-In Microwave, Exhaust Fan, Dishwasher, Disposal, Oven/Range - Electric, Washer - Front Loading, Dryer - Front Loading
Heat Source Electric
Laundry Washer In Unit, Dryer In Unit
Exterior
Exterior Feature Patio(s), Enclosed
Parking Features Garage - Rear Entry, Garage Door Opener
Garage Spaces 1.0
Parking On Site 1
Amenities Available Concierge, Common Grounds, Elevator, Picnic Area
Water Access N
View Courtyard, Garden/Lawn, Trees/Woods
Accessibility None
Porch Patio(s), Enclosed
Attached Garage 1
Total Parking Spaces 1
Garage Y
Building
Story 1
Unit Features Mid-Rise 5 - 8 Floors
Sewer Public Sewer
Water Public
Architectural Style Art Deco
Level or Stories 1
Additional Building Above Grade, Below Grade
New Construction N
Schools
School District District Of Columbia Public Schools
Others
Pets Allowed Y
HOA Fee Include Management,Ext Bldg Maint,Water,Sewer,Trash,Snow Removal,Common Area Maintenance
Senior Community No
Tax ID 0247//2008
Ownership Condominium
Special Listing Condition Standard
Pets Allowed Dogs OK, Cats OK, Number Limit
Read Less
Want to know what your home might be worth? Contact us for a FREE valuation!

Our team is ready to help you sell your home for the highest possible price ASAP

Bought with Catherine Carlstedt • Coldwell Banker Realty - Washington

GET MORE INFORMATION





