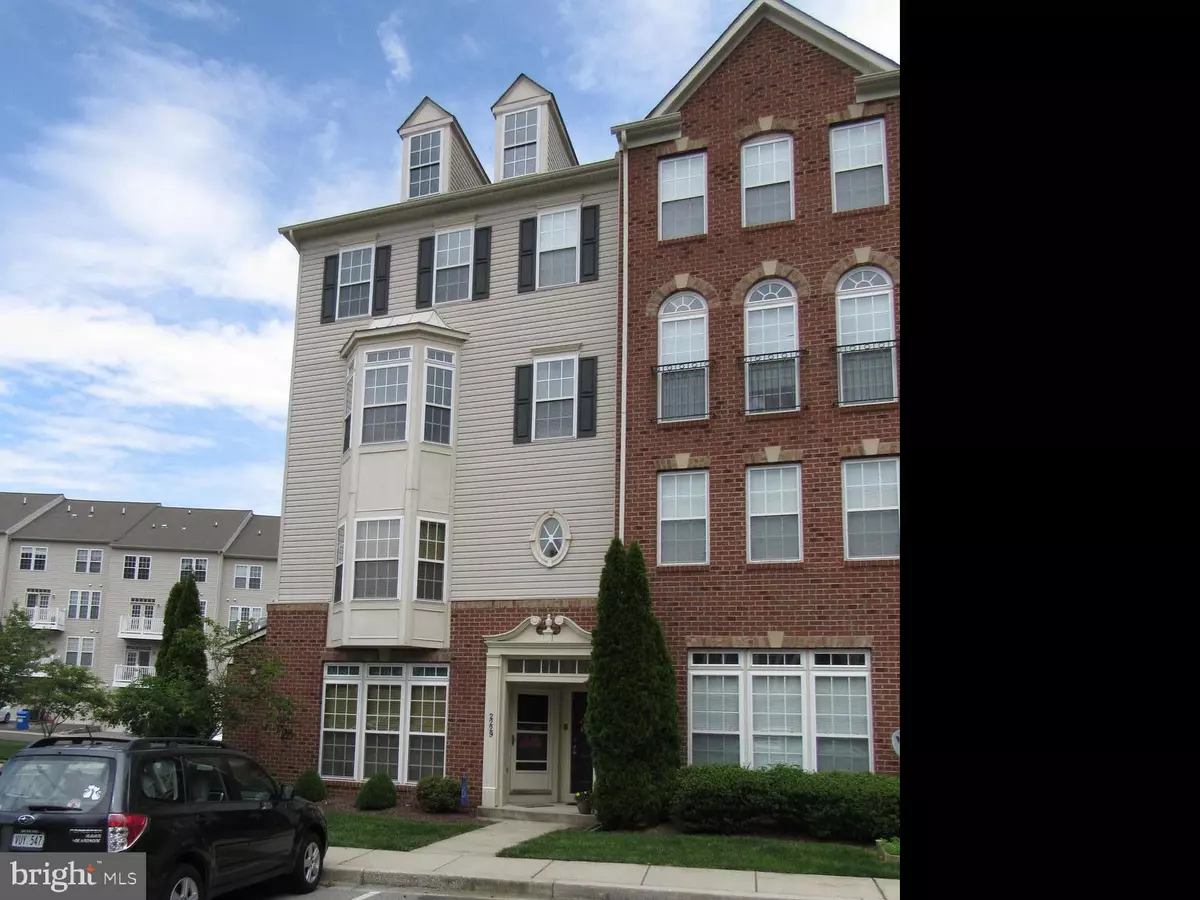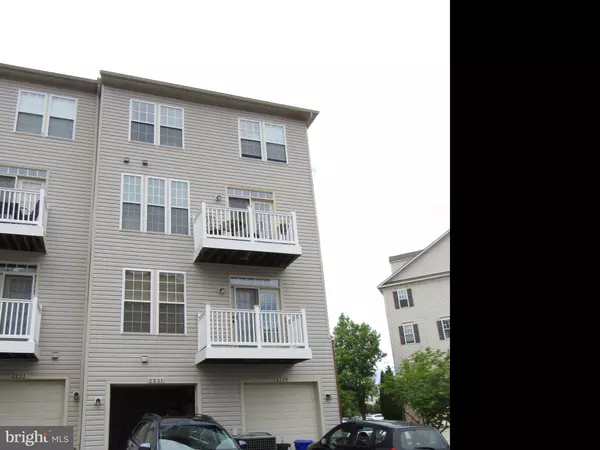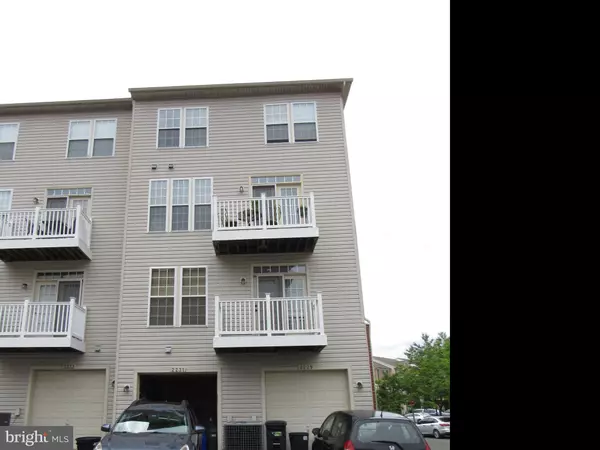$304,000
$299,000
1.7%For more information regarding the value of a property, please contact us for a free consultation.
2231 IVY LN #2 Chesapeake Beach, MD 20732
3 Beds
3 Baths
2,600 SqFt
Key Details
Sold Price $304,000
Property Type Condo
Sub Type Condo/Co-op
Listing Status Sold
Purchase Type For Sale
Square Footage 2,600 sqft
Price per Sqft $116
Subdivision Richfield Station Village
MLS Listing ID MDCA176554
Sold Date 07/24/20
Style Federal
Bedrooms 3
Full Baths 2
Half Baths 1
Condo Fees $145/mo
HOA Fees $52/qua
HOA Y/N Y
Abv Grd Liv Area 2,600
Originating Board BRIGHT
Year Built 2008
Annual Tax Amount $2,858
Tax Year 2019
Property Description
One of the most sought after neighborhoods in Calvert County. Located at the north end of Calvert and just a short distance from the Chesapeake Bay, this condo is the top 2 levels of this end unit. The community offers boardwalk to Beach, tennis courts, sidewalks and basketball courts. Great biking and walking neighborhood. This freshly painted and newly carpeted condo has 3 bedrooms and 2.5 baths plus a one car garage & parking pad and space. Being an end unit, there are extra windows throughout this home allowing the naturally filtered light to flow in. Once on the main living area you will be greeted by a lovely living room with bay window, large crown molding and comfortable sitting area. The columns on each side of this room lead you into the formal dining area. These areas as well as the entire main level have new carpet. The dining area can easily seat 10-12 diners as it is quite large. On the other side of this room is the 1/2 bath and utility closet with extra built in shelving. Next, enter into the kitchen, separate breakfast or dining area and the family room. Kitchen come equipped with 42" cherry cabinetry, granite countertop and island also with granite countertop. The island as glass enclosed cabinets on either side of the sitting area, sunken countertop where you will find more counter top space and the sink. On the other side of the island, the appliances are located including a counter top stove, microwave and 2 wall ovens. Perfect set up for your gourmet cooking and entertainment. There is another dining area that can easily accommodate 8 guests for a nice meal or just sit around playing cards. Adjacent to these two areas is the family room. Plenty of seating area here and a great place for your guests to chat with you while dinner is being prepared. Everyone always hangs out in the kitchen, and this open floor plan allows for that. French doors lead you to the back balcony with trex decking and vinyl rails. Let's go upstairs now and find the bedroom level. The very large master bedroom is newly carpeted, has a lighted ceiling fan and 2 large walk in closets. There is a lot of space and can accommodate the largest of beds plus plenty of furniture. The master bathroom has 2 separate vanities, walk in 2 person shower that is surrounded by ceramic tile. A linen closet and commode room are also located in the area. Down the hall you will find two delightful bedrooms that have lots of natural light plus overhead ceiling fan with light attachments. The one bedroom is currently being used as an office. Both are large enough to accept Queen sized bedding. A hall bathroom is located just outside the doors of these bedrooms and has a shower/tub combination and 2 sinks. Next, let's talk about parking. There is a back entrance garage with opener and keyless entry, parking pad and parking spot in the front of the home. You will love this open floor plan home with all of extra amenities that it offers. I mentioned that you were close to the Bay. You can play in the water and sand, walk the boardwalk and enjoys the camaraderie of your local community. Sitting and reading a great book, walk your pet and some of the ways that Chesapeake Bay residents spend their time. Close to restaurants, crab shacks, library and local shopping, you will enjoy just watching the waves come in. Come and see this property today.
Location
State MD
County Calvert
Zoning R-2
Rooms
Other Rooms Living Room, Dining Room, Primary Bedroom, Bedroom 2, Bedroom 3, Kitchen, Family Room, Breakfast Room, Primary Bathroom
Main Level Bedrooms 3
Interior
Interior Features Breakfast Area, Crown Moldings, Combination Kitchen/Dining, Family Room Off Kitchen, Floor Plan - Open, Kitchen - Gourmet, Pantry, Tub Shower, Ceiling Fan(s), Kitchen - Island, Kitchen - Eat-In, Primary Bath(s), Recessed Lighting, Stall Shower, Upgraded Countertops, Walk-in Closet(s), Window Treatments, Kitchen - Table Space, Dining Area, Carpet
Hot Water Electric
Heating Heat Pump - Electric BackUp
Cooling Ceiling Fan(s), Central A/C
Flooring Carpet, Ceramic Tile, Laminated
Equipment Built-In Microwave, Cooktop, Dishwasher, Disposal, Dryer, Exhaust Fan, Icemaker, Oven - Double, Oven - Self Cleaning, Refrigerator, Washer, Washer/Dryer Stacked, Water Heater, Stainless Steel Appliances, Oven/Range - Electric, Oven - Wall
Window Features Bay/Bow,Screens,Vinyl Clad
Appliance Built-In Microwave, Cooktop, Dishwasher, Disposal, Dryer, Exhaust Fan, Icemaker, Oven - Double, Oven - Self Cleaning, Refrigerator, Washer, Washer/Dryer Stacked, Water Heater, Stainless Steel Appliances, Oven/Range - Electric, Oven - Wall
Heat Source Electric
Laundry Dryer In Unit, Upper Floor, Washer In Unit
Exterior
Exterior Feature Balcony
Parking Features Garage - Rear Entry, Garage Door Opener
Garage Spaces 1.0
Utilities Available Cable TV, Phone, Under Ground
Amenities Available Basketball Courts, Tennis Courts, Jog/Walk Path, Tot Lots/Playground
Water Access N
Roof Type Composite
Accessibility None
Porch Balcony
Attached Garage 1
Total Parking Spaces 1
Garage Y
Building
Story 2
Sewer Public Sewer
Water Public
Architectural Style Federal
Level or Stories 2
Additional Building Above Grade, Below Grade
Structure Type High,Dry Wall,9'+ Ceilings
New Construction N
Schools
Elementary Schools Beach
Middle Schools Windy Hill
High Schools Northern
School District Calvert County Public Schools
Others
HOA Fee Include Common Area Maintenance,Insurance,Lawn Care Front,Lawn Care Rear,Lawn Care Side,Water,Snow Removal
Senior Community No
Tax ID 0503186229
Ownership Condominium
Acceptable Financing Cash, Conventional, FHA, VA
Listing Terms Cash, Conventional, FHA, VA
Financing Cash,Conventional,FHA,VA
Special Listing Condition Standard
Read Less
Want to know what your home might be worth? Contact us for a FREE valuation!

Our team is ready to help you sell your home for the highest possible price ASAP

Bought with Cindy A Taylor • EXIT By the Bay Realty

GET MORE INFORMATION





