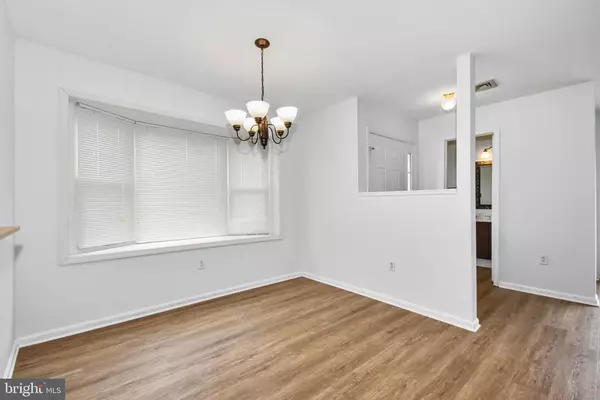$215,000
$215,000
For more information regarding the value of a property, please contact us for a free consultation.
376 JONATHAN CT Hummelstown, PA 17036
2 Beds
3 Baths
2,082 SqFt
Key Details
Sold Price $215,000
Property Type Townhouse
Sub Type End of Row/Townhouse
Listing Status Sold
Purchase Type For Sale
Square Footage 2,082 sqft
Price per Sqft $103
Subdivision Orchard Run
MLS Listing ID PADA128894
Sold Date 06/03/21
Style Traditional
Bedrooms 2
Full Baths 2
Half Baths 1
HOA Fees $33/ann
HOA Y/N Y
Abv Grd Liv Area 1,458
Originating Board BRIGHT
Year Built 1989
Annual Tax Amount $3,047
Tax Year 2020
Lot Size 2,147 Sqft
Acres 0.05
Property Description
Don't miss out on this end-unit townhome located in Derry Twp, 5 min from Hershey Medical Center! Brand new HVAC system, washer & dryer. Kitchen countertop replaced in 2017. Upstairs, the 2nd bedroom features a unique 5x9 dormer, great for an office nook. The laundry closet is conveniently located directly next to the master to make laundry a breeze. The master suite is home to a walk-in closet and en-suite bath, with a separate room for the shower for additional privacy. Both bedrooms have access to their own private bath. The finished basement makes a great home theater, game room, or office and walks out to the grassy common area behind. Most of the windows were recently replaced. Hop onto 283 or 322 to head to Harrisburg or Lancaster for the day, or check out Indian Echo Caverns right down the street. Minutes from Hershey Park and Hershey Med Center, as well as a variety of grocery stores and restaurants.
Location
State PA
County Dauphin
Area Derry Twp (14024)
Zoning RESIDENTIAL
Rooms
Other Rooms Living Room, Dining Room, Primary Bedroom, Bedroom 2, Kitchen, Basement, Primary Bathroom, Full Bath, Half Bath
Basement Fully Finished, Improved, Outside Entrance, Walkout Level
Interior
Hot Water Electric
Heating Forced Air
Cooling Central A/C
Equipment Negotiable
Fireplace N
Heat Source Electric
Laundry Has Laundry, Upper Floor, Washer In Unit, Dryer In Unit
Exterior
Parking Features Garage Door Opener, Garage - Front Entry, Inside Access
Garage Spaces 2.0
Water Access N
Accessibility None
Attached Garage 1
Total Parking Spaces 2
Garage Y
Building
Story 2
Sewer Public Sewer
Water Public
Architectural Style Traditional
Level or Stories 2
Additional Building Above Grade, Below Grade
New Construction N
Schools
Elementary Schools Hershey Primary Elementary
Middle Schools Hershey Middle School
High Schools Hershey High School
School District Derry Township
Others
Pets Allowed Y
Senior Community No
Tax ID 24-050-037-000-0000
Ownership Fee Simple
SqFt Source Estimated
Acceptable Financing Cash, Conventional
Listing Terms Cash, Conventional
Financing Cash,Conventional
Special Listing Condition Standard
Pets Allowed Cats OK, Dogs OK
Read Less
Want to know what your home might be worth? Contact us for a FREE valuation!

Our team is ready to help you sell your home for the highest possible price ASAP

Bought with Kara Pierce • Keller Williams Realty

GET MORE INFORMATION





