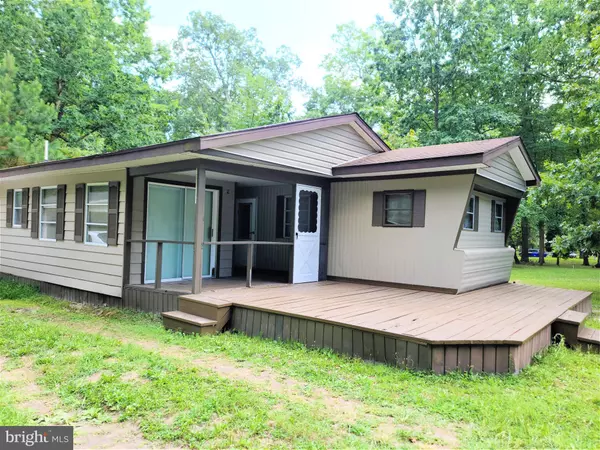$27,000
$34,999
22.9%For more information regarding the value of a property, please contact us for a free consultation.
34192 SASSAFRAS RD #5011 Millsboro, DE 19966
3 Beds
2 Baths
1,140 SqFt
Key Details
Sold Price $27,000
Property Type Mobile Home
Sub Type Mobile Pre 1976
Listing Status Sold
Purchase Type For Sale
Square Footage 1,140 sqft
Price per Sqft $23
Subdivision Potnets Bayside
MLS Listing ID DESU2004094
Sold Date 10/04/21
Style Modular/Pre-Fabricated,Other
Bedrooms 3
Full Baths 2
HOA Y/N N
Abv Grd Liv Area 1,140
Originating Board BRIGHT
Land Lease Amount 733.0
Land Lease Frequency Monthly
Year Built 1968
Annual Tax Amount $242
Tax Year 2021
Lot Dimensions 0.00 x 0.00
Property Description
LOT RENT = $733.00 per month. NEW PRICE!!! Calling all Creative Enthusiasts who aren't afraid to get their hands dirty & put in some hard work! This home is ready to bring your personal touches! Practically a blank canvas Modified Single Wide. 3 Bed 2 Bath Mobile home in the sought after community of Pot-Nets Bayside! Being sold AS-IS. Home was originally a 2 bed 1. Addition was later put on to include 1 bed & 1 bath as well as an additional sitting area off of the outside porch/deck. Schedule your tour today! Park Approval REQUIRED!
The original Pot-Nets community, Pot-Nets Bayside is one of the premier manufactured home communities in the world. Prepare to enjoy the numerous recreational options and amenities at Pot-Nets Bayside. The extensive water frontage in Bayside contributes to the quintessential coastal atmosphere, and whether you feel like relaxing on the beach or heading to happy hour at the sensational Paradise Grill, waterfront fun is never far!
At Pot-Nets, your dream vacation home is more attainable than you ever thought it could be.
Location
State DE
County Sussex
Area Indian River Hundred (31008)
Zoning RESIDENTIAL TP
Rooms
Main Level Bedrooms 3
Interior
Interior Features Combination Kitchen/Dining, Combination Kitchen/Living, Entry Level Bedroom, Floor Plan - Open
Hot Water Electric
Heating Zoned, Central
Cooling Central A/C
Equipment Oven/Range - Electric, Refrigerator, Washer
Appliance Oven/Range - Electric, Refrigerator, Washer
Heat Source Propane - Leased
Laundry Washer In Unit
Exterior
Exterior Feature Deck(s), Porch(es)
Garage Spaces 3.0
Utilities Available Cable TV Available, Electric Available, Phone Available, Sewer Available, Water Available
Amenities Available Basketball Courts, Beach, Boat Dock/Slip, Boat Ramp, Common Grounds, Jog/Walk Path, Pier/Dock, Pool - Outdoor, Security, Swimming Pool, Tennis Courts, Tot Lots/Playground
Water Access N
View Street, Trees/Woods
Accessibility None
Porch Deck(s), Porch(es)
Total Parking Spaces 3
Garage N
Building
Lot Description Partly Wooded
Story 1
Foundation Pilings, Pillar/Post/Pier
Sewer Public Sewer
Water Community, Private/Community Water
Architectural Style Modular/Pre-Fabricated, Other
Level or Stories 1
Additional Building Above Grade, Below Grade
Structure Type Paneled Walls
New Construction N
Schools
School District Indian River
Others
Pets Allowed Y
Senior Community No
Tax ID 234-30.00-2.00-5011
Ownership Land Lease
SqFt Source Estimated
Acceptable Financing Cash
Listing Terms Cash
Financing Cash
Special Listing Condition Standard
Pets Allowed Number Limit, Dogs OK, Cats OK, Case by Case Basis, Breed Restrictions
Read Less
Want to know what your home might be worth? Contact us for a FREE valuation!

Our team is ready to help you sell your home for the highest possible price ASAP

Bought with James Michael Grear • Exit Central Realty

GET MORE INFORMATION





