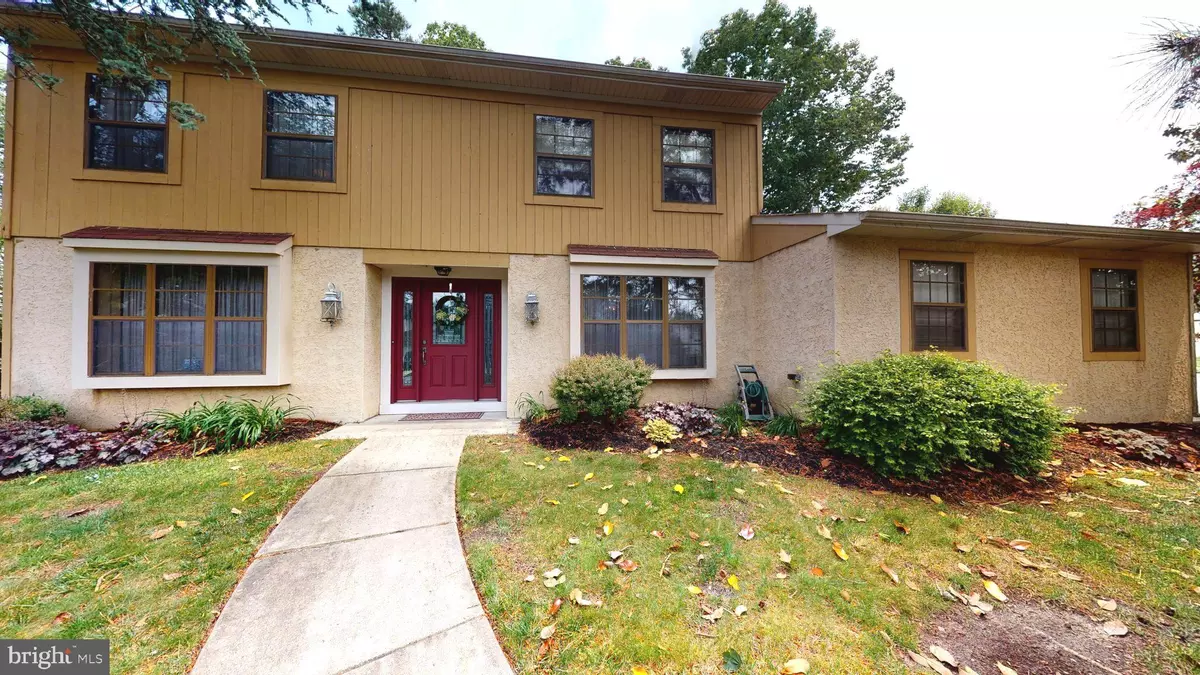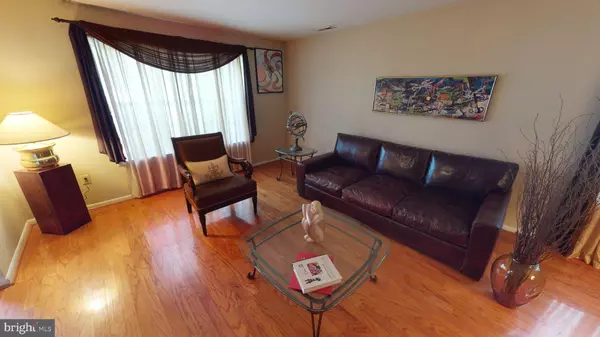$299,500
$299,500
For more information regarding the value of a property, please contact us for a free consultation.
101 JOHN DR Sewell, NJ 08080
4 Beds
3 Baths
2,556 SqFt
Key Details
Sold Price $299,500
Property Type Single Family Home
Sub Type Detached
Listing Status Sold
Purchase Type For Sale
Square Footage 2,556 sqft
Price per Sqft $117
Subdivision Wedgewood Forest
MLS Listing ID NJGL265458
Sold Date 11/20/20
Style Colonial
Bedrooms 4
Full Baths 2
Half Baths 1
HOA Y/N N
Abv Grd Liv Area 2,556
Originating Board BRIGHT
Year Built 1986
Annual Tax Amount $8,781
Tax Year 2019
Lot Size 9,375 Sqft
Acres 0.22
Lot Dimensions 75.00 x 125.00
Property Description
Be sure to take a 3D Virtual tour online! Welcome to 101 John Drive, a stylish and meticulously cared for Stafford model home in the highly desirable Washington Township neighborhood of Wedgewood Forest. Located on a sizeable corner lot surrounded by privacy fencing and beautiful landscaping, this spacious home feels like a true suburban oasis. If features like a large eat-in chef's kitchen and an absolutely massive master bedroom are on your list, then look no further! This home has the size and storage to accommodate you and your family's needs for years to come. First-floor features include but are not limited to, hardwood flooring, a formal living and dining room, and a sizeable family room with a wood-burning fireplace. The chef's kitchen features stainless steel appliances, Corian countertops, ample cabinet space, and a very large center island complete with breakfast bar seating for 4. Upstairs you'll find 3 comfortable bedrooms and one truly enormous master bedroom featuring a generous ensuite master bath and not one but two walk-in closets! Entering the outdoor space, you'll find the large fenced in rear yard complete with an elegant flagstone patio. This space is the perfect place to entertain, grill, or relax any time of year. Other great features include a 2-car attached garage, a first-floor laundry room complete with front-loading Maytag washer and dryer, a recently upgraded HVAC system, and a large attic for storage. Schedule your showing today, you won't want to miss this one!
Location
State NJ
County Gloucester
Area Washington Twp (20818)
Zoning PR1
Interior
Hot Water Natural Gas
Heating Forced Air
Cooling Central A/C
Fireplaces Number 1
Fireplaces Type Wood
Equipment Stainless Steel Appliances, Oven/Range - Gas, Dryer, Energy Efficient Appliances, Exhaust Fan, Refrigerator, Washer
Fireplace Y
Appliance Stainless Steel Appliances, Oven/Range - Gas, Dryer, Energy Efficient Appliances, Exhaust Fan, Refrigerator, Washer
Heat Source Natural Gas
Exterior
Parking Features Garage Door Opener
Garage Spaces 4.0
Utilities Available Cable TV, Electric Available, Natural Gas Available, Phone
Water Access N
Accessibility None
Attached Garage 2
Total Parking Spaces 4
Garage Y
Building
Lot Description Corner
Story 2
Sewer Public Sewer
Water Public
Architectural Style Colonial
Level or Stories 2
Additional Building Above Grade, Below Grade
New Construction N
Schools
Elementary Schools Wedgwood
Middle Schools Chestnut Ridge
High Schools Washington Twp. H.S.
School District Washington Township Public Schools
Others
Senior Community No
Tax ID 18-00198 10-00014
Ownership Fee Simple
SqFt Source Assessor
Acceptable Financing Cash, Conventional, FHA, VA
Listing Terms Cash, Conventional, FHA, VA
Financing Cash,Conventional,FHA,VA
Special Listing Condition Standard
Read Less
Want to know what your home might be worth? Contact us for a FREE valuation!

Our team is ready to help you sell your home for the highest possible price ASAP

Bought with David M Cabaza • BHHS Fox & Roach-Washington-Gloucester

GET MORE INFORMATION





