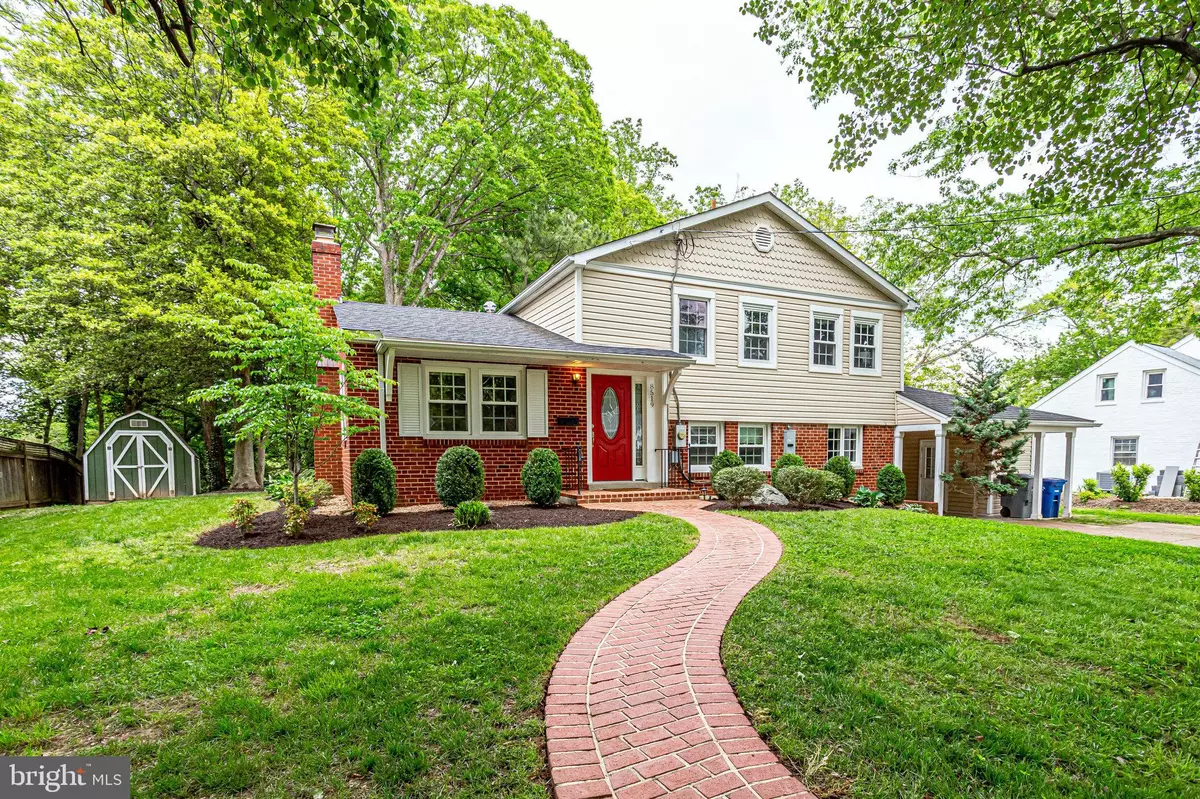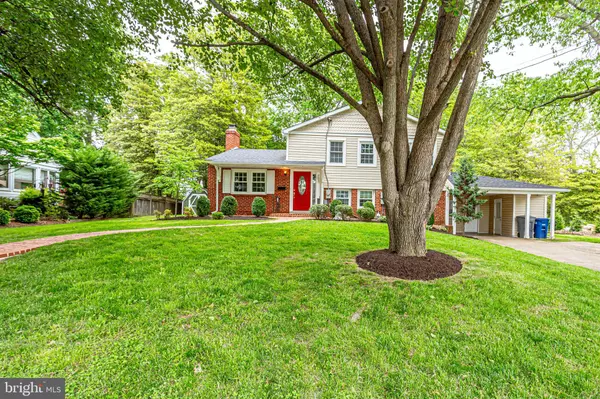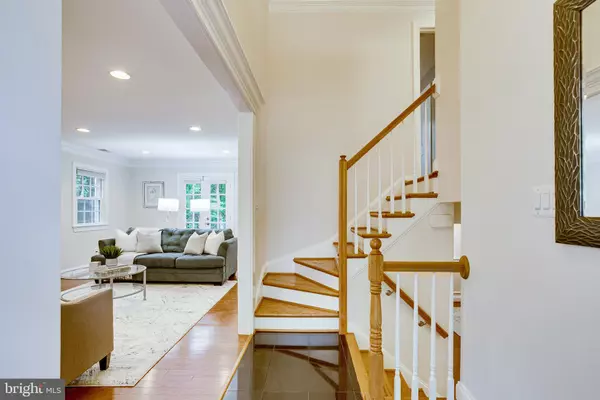$766,000
$700,000
9.4%For more information regarding the value of a property, please contact us for a free consultation.
8519 DOTER DR Alexandria, VA 22308
3 Beds
3 Baths
1,310 SqFt
Key Details
Sold Price $766,000
Property Type Single Family Home
Sub Type Detached
Listing Status Sold
Purchase Type For Sale
Square Footage 1,310 sqft
Price per Sqft $584
Subdivision Waynewood
MLS Listing ID VAFX1198414
Sold Date 06/25/21
Style Other
Bedrooms 3
Full Baths 2
Half Baths 1
HOA Y/N N
Abv Grd Liv Area 1,310
Originating Board BRIGHT
Year Built 1958
Annual Tax Amount $7,519
Tax Year 2020
Lot Size 0.294 Acres
Acres 0.29
Property Description
Oooo La La! This Waynewood split level has it all! Three levels of distinguished designer touches in a desirable location. The spacious master bedroom features a true walk-in closet and an ensuite bath. Two generous bedrooms share an updated hall bath with double sinks. The lovely main level sparkles in natural light and features a cozy fireplace. French doors open to a charming brick patio and a natural backdrop. The smart lower level has been expanded and updated. A wine bar/coffee station, stainless steel appliances, and custom island make this spacious kitchen and living area especially desirable. An expanded living area off the kitchen can be used as another living area or a swanky office that includes exposed brick and a fireplace. Two separate entrances make this space especially convenient for those working from home. A mudroom with a second refrigerator help organize school, sports and more. A covered carport with a practical storage area make housing bicycles and other recreational equipment easy. Two brick patios are framed by a natural, serene setting. A canopy of wooded trees gives you an extra sense of privacy. Make a showing appointment today so you can make this wonderful home your own. OPEN SUNDAY 5/23, 2-4pm
Location
State VA
County Fairfax
Zoning 130
Rooms
Basement Poured Concrete, Fully Finished, Daylight, Full, Connecting Stairway, Outside Entrance, Rear Entrance, Walkout Level
Interior
Interior Features Attic, Ceiling Fan(s), Kitchen - Island, Primary Bath(s), Walk-in Closet(s), Wood Floors
Hot Water Natural Gas
Heating Forced Air, Programmable Thermostat
Cooling Ceiling Fan(s), Central A/C, Programmable Thermostat
Fireplaces Number 2
Equipment Built-In Microwave, Dishwasher, Dryer - Front Loading, Disposal, Extra Refrigerator/Freezer, Refrigerator, Washer - Front Loading, Water Heater
Fireplace Y
Appliance Built-In Microwave, Dishwasher, Dryer - Front Loading, Disposal, Extra Refrigerator/Freezer, Refrigerator, Washer - Front Loading, Water Heater
Heat Source Natural Gas
Exterior
Garage Spaces 1.0
Water Access N
Accessibility None
Total Parking Spaces 1
Garage N
Building
Story 3
Sewer Public Sewer
Water Public
Architectural Style Other
Level or Stories 3
Additional Building Above Grade, Below Grade
New Construction N
Schools
Elementary Schools Waynewood
Middle Schools Carl Sandburg
High Schools West Potomac
School District Fairfax County Public Schools
Others
Senior Community No
Tax ID 1024 05020013
Ownership Fee Simple
SqFt Source Assessor
Special Listing Condition Standard
Read Less
Want to know what your home might be worth? Contact us for a FREE valuation!

Our team is ready to help you sell your home for the highest possible price ASAP

Bought with Mary A Farrell • McEnearney Associates, Inc.

GET MORE INFORMATION





