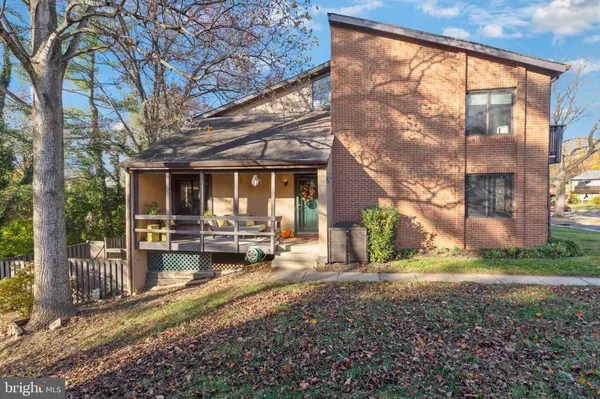$351,000
$330,000
6.4%For more information regarding the value of a property, please contact us for a free consultation.
9164 CENTERWAY RD Gaithersburg, MD 20879
3 Beds
2 Baths
2,106 SqFt
Key Details
Sold Price $351,000
Property Type Townhouse
Sub Type End of Row/Townhouse
Listing Status Sold
Purchase Type For Sale
Square Footage 2,106 sqft
Price per Sqft $166
Subdivision Charlene
MLS Listing ID MDMC733230
Sold Date 12/21/20
Style Colonial
Bedrooms 3
Full Baths 2
HOA Fees $61/mo
HOA Y/N Y
Abv Grd Liv Area 1,606
Originating Board BRIGHT
Year Built 1974
Annual Tax Amount $2,875
Tax Year 2020
Lot Size 2,944 Sqft
Acres 0.07
Property Description
Step into this gorgeous recently renovated end unit townhome in the heart of Gaithersburg! This spacious open concept first floor opens to the living room with vaulted ceilings and an exposed beam that reach the 2nd floor enclosed loft. With an updated kitchen equipped with stainless steel appliances and unique white quartz countertops you are sure to fall in love with. Brand new high quality cabinets with a custom mosaic backsplash completes this modern kitchen look that will make your cooking time more enjoyable. Around the corner is the full bath with 2 spacious complete bedrooms. The finished basement is sure to have tons of room for entertaining guests, with a wet-bar and sink and walkout access to your private fenced in yard with a custom garden. The 2nd level welcomes you with a skylight between the enclosed loft, that is perfect for a Spacious Nursery or private office. Across from the loft lies that spacious master bedroom and private on suite bath with a jetted tub and a wall to wall closet and a private walk-out balcony. Recent upgrades include an updated sump pump, water heater tank, and AC motor. Don't miss this unique property, schedule a showing today!
Location
State MD
County Montgomery
Zoning R90
Rooms
Basement Walkout Level
Main Level Bedrooms 2
Interior
Interior Features Attic, Butlers Pantry, Combination Dining/Living, Dining Area, Entry Level Bedroom, Exposed Beams, Family Room Off Kitchen, Floor Plan - Open, Kitchen - Gourmet, Upgraded Countertops, Other
Hot Water Electric
Heating Heat Pump(s)
Cooling Central A/C
Equipment Stainless Steel Appliances, Built-In Microwave, Cooktop, Dishwasher, Disposal, Dryer, Energy Efficient Appliances, Oven/Range - Electric, Refrigerator, Washer, Water Heater
Fireplace N
Appliance Stainless Steel Appliances, Built-In Microwave, Cooktop, Dishwasher, Disposal, Dryer, Energy Efficient Appliances, Oven/Range - Electric, Refrigerator, Washer, Water Heater
Heat Source Electric
Exterior
Garage Spaces 2.0
Parking On Site 2
Water Access N
Accessibility 2+ Access Exits
Total Parking Spaces 2
Garage N
Building
Story 3
Sewer Public Sewer
Water Public
Architectural Style Colonial
Level or Stories 3
Additional Building Above Grade, Below Grade
New Construction N
Schools
School District Montgomery County Public Schools
Others
Pets Allowed Y
Senior Community No
Tax ID 160901582208
Ownership Fee Simple
SqFt Source Assessor
Special Listing Condition Standard
Pets Allowed No Pet Restrictions
Read Less
Want to know what your home might be worth? Contact us for a FREE valuation!

Our team is ready to help you sell your home for the highest possible price ASAP

Bought with Keyhana Wakefield • Keller Williams Capital Properties

GET MORE INFORMATION





