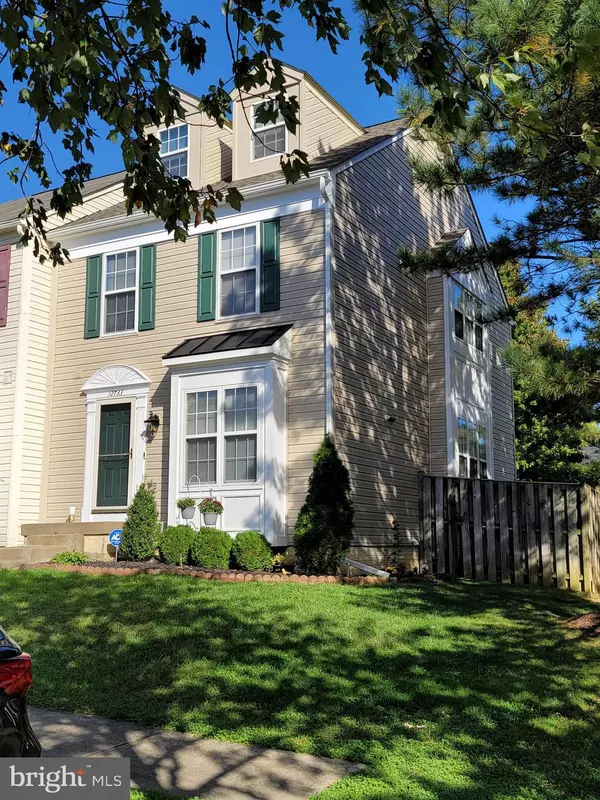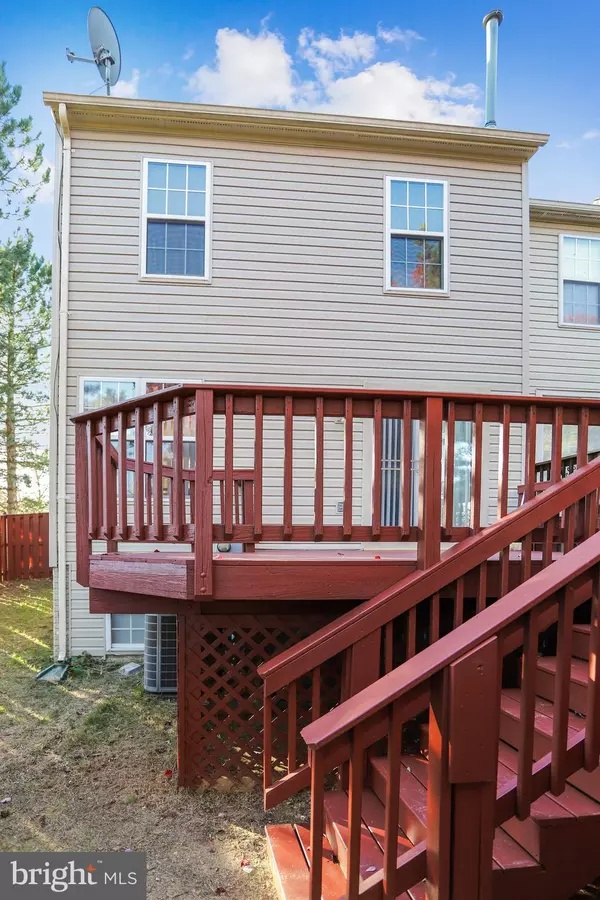$377,000
$370,000
1.9%For more information regarding the value of a property, please contact us for a free consultation.
12733 NETTLECREEK PL Woodbridge, VA 22192
3 Beds
4 Baths
2,245 SqFt
Key Details
Sold Price $377,000
Property Type Townhouse
Sub Type End of Row/Townhouse
Listing Status Sold
Purchase Type For Sale
Square Footage 2,245 sqft
Price per Sqft $167
Subdivision Rolling Brook
MLS Listing ID VAPW507680
Sold Date 12/18/20
Style Traditional
Bedrooms 3
Full Baths 3
Half Baths 1
HOA Fees $118/mo
HOA Y/N Y
Abv Grd Liv Area 1,633
Originating Board BRIGHT
Year Built 1995
Annual Tax Amount $4,115
Tax Year 2020
Lot Size 2,252 Sqft
Acres 0.05
Property Description
Please abide by COVID19 protocols: Must wear a mask, remove shoes or wear provided booties, use hand sanitizer. Hurry, this lovely end unit will go fast! Commuters will love this location as it's close to I-95, Omni Ride lot, bus stop and shopping. There are 2 assigned parking spaces. The four levels include a loft( 225sq ft), three bedrooms and three and one-half bathrooms. This home has fresh paint throughout. New carpeting. Hardwood floors run throughout most of the main level. You also have a dining room that will easily hold a large table for plenty of room for entertaining. The basement features a cozy family room, complete with a gas fireplace, a full bath and a bonus room to use as an office, craft room or playroom. Laundry room, with w/d is in the basement and there is room for additional storage, too. New roof in 2018, new deck in October 2020, new siding in 2019 and new sliding glass doors and 5 windows will be installed soon.
Location
State VA
County Prince William
Zoning R6
Rooms
Other Rooms Basement, Loft
Basement Fully Finished, Interior Access
Main Level Bedrooms 3
Interior
Hot Water Natural Gas
Heating Forced Air
Cooling Central A/C
Flooring Carpet, Hardwood
Fireplaces Number 1
Fireplaces Type Gas/Propane
Equipment Dishwasher, Dryer, Microwave, Refrigerator, Stove, Washer
Furnishings No
Fireplace Y
Appliance Dishwasher, Dryer, Microwave, Refrigerator, Stove, Washer
Heat Source Natural Gas
Laundry Basement, Dryer In Unit, Washer In Unit
Exterior
Exterior Feature Deck(s)
Garage Spaces 2.0
Parking On Site 2
Fence Wood
Amenities Available Pool - Outdoor, Tennis Courts, Tot Lots/Playground
Water Access N
Accessibility 2+ Access Exits
Porch Deck(s)
Total Parking Spaces 2
Garage N
Building
Story 4
Sewer Public Sewer
Water Public
Architectural Style Traditional
Level or Stories 4
Additional Building Above Grade, Below Grade
New Construction N
Schools
School District Prince William County Public Schools
Others
Pets Allowed Y
HOA Fee Include Common Area Maintenance
Senior Community No
Tax ID 8393-31-2164
Ownership Fee Simple
SqFt Source Assessor
Acceptable Financing Cash, Conventional, FHA, VA
Horse Property N
Listing Terms Cash, Conventional, FHA, VA
Financing Cash,Conventional,FHA,VA
Special Listing Condition Standard
Pets Allowed No Pet Restrictions
Read Less
Want to know what your home might be worth? Contact us for a FREE valuation!

Our team is ready to help you sell your home for the highest possible price ASAP

Bought with Bishuddha Dahal • KW United

GET MORE INFORMATION





