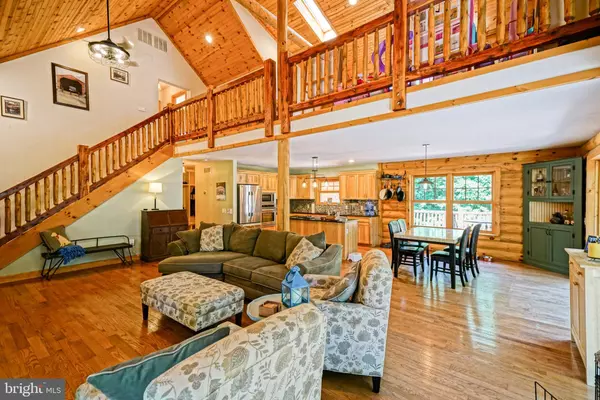$535,000
$535,000
For more information regarding the value of a property, please contact us for a free consultation.
13288 SUNLAND DR Milton, DE 19968
3 Beds
3 Baths
2,600 SqFt
Key Details
Sold Price $535,000
Property Type Single Family Home
Sub Type Detached
Listing Status Sold
Purchase Type For Sale
Square Footage 2,600 sqft
Price per Sqft $205
Subdivision Sunland Ranch
MLS Listing ID DESU2004290
Sold Date 11/23/21
Style Log Home
Bedrooms 3
Full Baths 2
Half Baths 1
HOA Fees $61/ann
HOA Y/N Y
Abv Grd Liv Area 2,600
Originating Board BRIGHT
Year Built 2008
Annual Tax Amount $2,081
Tax Year 2021
Lot Size 0.920 Acres
Acres 0.92
Lot Dimensions 103.28 x 212.14 x 213.30 x 89.03 x 301.54
Property Description
COUNTRY ROADS, TAKE ME HOME Experience the best of nature with this beautifully built log home, gracefully positioned amid mature trees with clean architectural lines. Now is the perfect time to make your move to the Delaware Beaches, and this home is truly a shining opportunity. The interior features classic touches like vaulted ceilings, exposed beams, recessed lighting, gourmet kitchen with stainless steel appliances, & granite countertops, first floor owners suite, and more! Rich hardwoods and wood-burning fireplace set the tone for relaxing living, and the partially finished basement offers the potential for additional living space, storage, or bedrooms! The exterior offers more than just a serene wooded setting; the sun-lit roof is outfitted with solar panels for efficient energy generation, and the expansive wrap-around deck provides an excellent space for outdoor entertaining & relaxing. Truly a gorgeous home situated on a large, wooded perimeter lot in a quiet established community - just minutes from Coastal Highway & the beaches. Call Today!
Location
State DE
County Sussex
Area Broadkill Hundred (31003)
Zoning AR-1
Rooms
Other Rooms Dining Room, Primary Bedroom, Kitchen, Basement, Great Room, Loft, Mud Room, Other, Storage Room, Utility Room, Primary Bathroom, Full Bath, Half Bath, Additional Bedroom
Basement Full, Interior Access, Partially Finished
Main Level Bedrooms 1
Interior
Interior Features Breakfast Area, Kitchen - Island, Skylight(s), Built-Ins, Carpet, Ceiling Fan(s), Dining Area, Entry Level Bedroom, Floor Plan - Open, Kitchen - Country, Pantry, Primary Bath(s), Recessed Lighting, Upgraded Countertops, Walk-in Closet(s), Wood Floors
Hot Water Electric
Heating Wood Burn Stove, Forced Air
Cooling Central A/C
Flooring Carpet, Hardwood, Tile/Brick, Vinyl
Fireplaces Number 1
Fireplaces Type Wood
Equipment Cooktop, Dishwasher, Water Heater, Washer/Dryer Hookups Only, Stainless Steel Appliances, Built-In Range, Built-In Microwave, Oven - Wall, Oven/Range - Electric, Refrigerator
Fireplace Y
Window Features Insulated,Screens
Appliance Cooktop, Dishwasher, Water Heater, Washer/Dryer Hookups Only, Stainless Steel Appliances, Built-In Range, Built-In Microwave, Oven - Wall, Oven/Range - Electric, Refrigerator
Heat Source Propane - Leased
Laundry Main Floor
Exterior
Exterior Feature Balcony, Deck(s), Wrap Around
Parking Features Garage Door Opener, Garage - Side Entry, Inside Access
Garage Spaces 7.0
Water Access N
View Garden/Lawn, Trees/Woods
Roof Type Architectural Shingle
Accessibility None
Porch Balcony, Deck(s), Wrap Around
Attached Garage 2
Total Parking Spaces 7
Garage Y
Building
Lot Description Trees/Wooded
Story 2
Foundation Other
Sewer Gravity Sept Fld
Water Well
Architectural Style Log Home
Level or Stories 2
Additional Building Above Grade, Below Grade
Structure Type Vaulted Ceilings,Cathedral Ceilings,Wood Ceilings
New Construction N
Schools
School District Cape Henlopen
Others
HOA Fee Include Common Area Maintenance
Senior Community No
Tax ID 235-07.00-275.00
Ownership Fee Simple
SqFt Source Assessor
Acceptable Financing Cash, Conventional
Listing Terms Cash, Conventional
Financing Cash,Conventional
Special Listing Condition Standard
Read Less
Want to know what your home might be worth? Contact us for a FREE valuation!

Our team is ready to help you sell your home for the highest possible price ASAP

Bought with JOANN GLUSSICH • Keller Williams Realty

GET MORE INFORMATION





