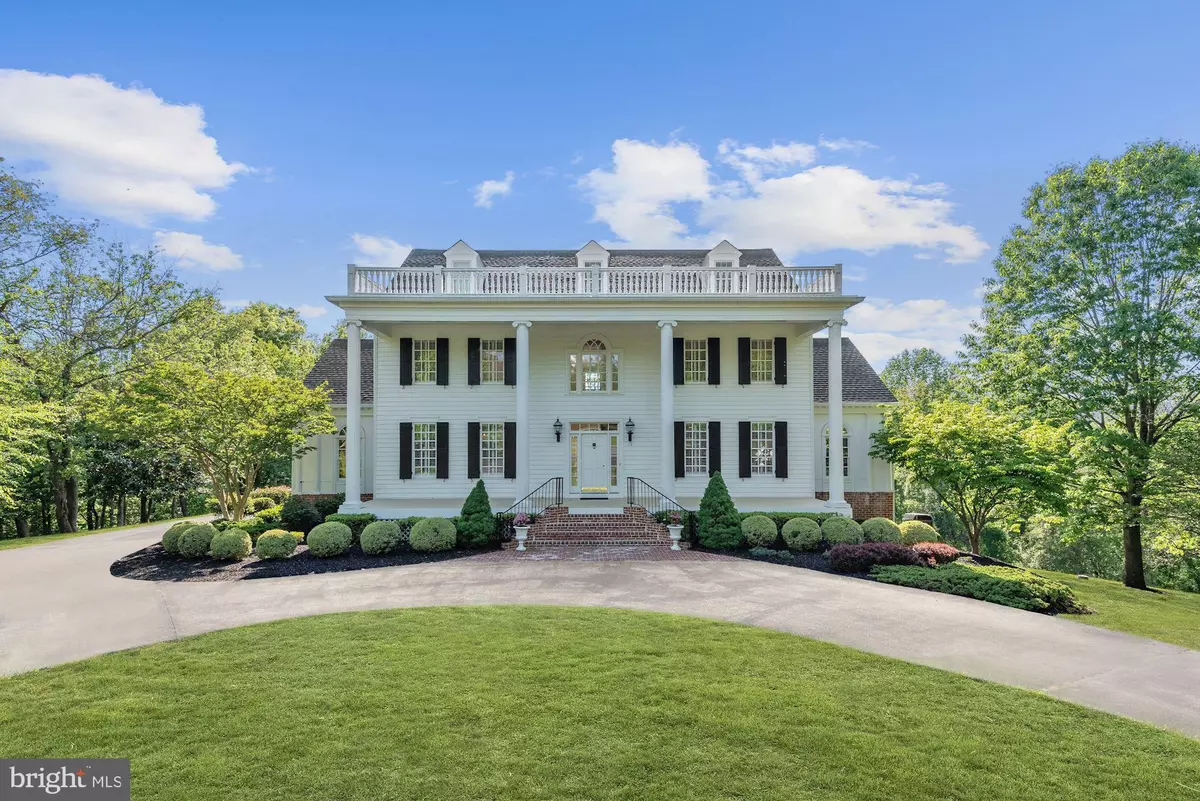$1,250,000
$1,300,000
3.8%For more information regarding the value of a property, please contact us for a free consultation.
12 STODDARD CT Sparks, MD 21152
6 Beds
5 Baths
5,671 SqFt
Key Details
Sold Price $1,250,000
Property Type Single Family Home
Sub Type Detached
Listing Status Sold
Purchase Type For Sale
Square Footage 5,671 sqft
Price per Sqft $220
Subdivision Stoddard
MLS Listing ID MDBC528970
Sold Date 07/30/21
Style Colonial
Bedrooms 6
Full Baths 4
Half Baths 1
HOA Fees $58/ann
HOA Y/N Y
Abv Grd Liv Area 4,528
Originating Board BRIGHT
Year Built 1997
Annual Tax Amount $11,285
Tax Year 2021
Lot Size 8.410 Acres
Acres 8.41
Property Description
Stunning colonial in the Stoddard community on over eight acres with beautifully landscaped grounds with mature trees, access to Piney Creek, and gorgeous views of sunsets! Enter into the grand foyer that offers a neutral color palette that accents the chair railing, palladian window, and ceramic tile flooring that continues to the rear deck ideal for entertaining! The living and family rooms are adorned with custom built-in bookcases, crown molding, classic columns, an in-home speaker system, and a brick surround wood burning fireplace for those cool evening gatherings with loved ones. Arrive into the formal dining room featuring custom plantation shutters, medallion molding, and rich hardwood floors that continue into the kitchen and breakfast room. Let the gourmet kitchen inspire your inner chef highlighted by a center island breakfast bar with ornate details that elevate the stainless steel appliances, 42" cabinetry, brick backsplash, and granite counters. Relax and unwind in the luxurious primary bedroom suite displaying a walk-in closet, the second wood-burning fireplace, clawfoot tub, glass door walk-in shower, separate vanities, and passage to the private balcony. Four additional bedrooms complete both upper-level sleeping quarters. A fully finished lower level emphasized with plush carpet, wet bar, office or possible bedroom, exercise room, stacked stone wood-burning fireplace, and access to the spacious patio and sprawling yard that lets your design dreams become a reality with the addition of a pool, sports court, or play area. Enjoy an abundance of parking options with a circular driveway and a two-car garage with a direct drive door opener for secure storage of all your vehicles. A backup generator and major commuter routes MD-145, MD-45, and I-83 for an easy drive to downtown Baltimore make this a must-see property
Location
State MD
County Baltimore
Zoning 010
Rooms
Other Rooms Living Room, Dining Room, Primary Bedroom, Bedroom 2, Bedroom 3, Bedroom 4, Bedroom 5, Kitchen, Family Room, Foyer, Breakfast Room, Exercise Room, Other, Office, Recreation Room, Storage Room, Bedroom 6, Bonus Room
Basement Connecting Stairway, Full, Fully Finished, Heated, Improved, Interior Access, Outside Entrance, Side Entrance, Walkout Level, Windows
Interior
Interior Features Bar, Breakfast Area, Built-Ins, Carpet, Ceiling Fan(s), Chair Railings, Crown Moldings, Dining Area, Formal/Separate Dining Room, Kitchen - Eat-In, Kitchen - Galley, Kitchen - Island, Primary Bath(s), Recessed Lighting, Skylight(s), Upgraded Countertops, Walk-in Closet(s), Wine Storage, Wood Floors
Hot Water Propane
Heating Heat Pump(s), Forced Air, Zoned
Cooling Central A/C, Ceiling Fan(s), Zoned
Flooring Carpet, Ceramic Tile, Hardwood
Fireplaces Number 3
Fireplaces Type Mantel(s), Wood
Equipment Cooktop, Dishwasher, Disposal, Dryer, Freezer, Oven - Double, Oven - Self Cleaning, Oven - Wall, Oven/Range - Gas, Refrigerator, Stainless Steel Appliances, Washer, Water Heater
Fireplace Y
Window Features Double Pane,Skylights,Wood Frame
Appliance Cooktop, Dishwasher, Disposal, Dryer, Freezer, Oven - Double, Oven - Self Cleaning, Oven - Wall, Oven/Range - Gas, Refrigerator, Stainless Steel Appliances, Washer, Water Heater
Heat Source Electric, Natural Gas
Laundry Upper Floor
Exterior
Exterior Feature Balcony, Deck(s), Patio(s), Porch(es)
Parking Features Garage Door Opener, Garage - Side Entry, Inside Access
Garage Spaces 5.0
Water Access N
View Garden/Lawn, Scenic Vista, Trees/Woods
Accessibility Other
Porch Balcony, Deck(s), Patio(s), Porch(es)
Attached Garage 2
Total Parking Spaces 5
Garage Y
Building
Lot Description Backs to Trees, Cul-de-sac, Landscaping, No Thru Street, Partly Wooded, Private, Stream/Creek, Trees/Wooded
Story 3
Sewer Septic Exists
Water Well
Architectural Style Colonial
Level or Stories 3
Additional Building Above Grade, Below Grade
Structure Type Dry Wall
New Construction N
Schools
Elementary Schools Sparks
Middle Schools Hereford
High Schools Hereford
School District Baltimore County Public Schools
Others
Senior Community No
Tax ID 04082100011800
Ownership Fee Simple
SqFt Source Assessor
Security Features Electric Alarm,Main Entrance Lock,Smoke Detector
Special Listing Condition Standard
Read Less
Want to know what your home might be worth? Contact us for a FREE valuation!

Our team is ready to help you sell your home for the highest possible price ASAP

Bought with Edward Meushaw • Cummings & Co. Realtors

GET MORE INFORMATION





