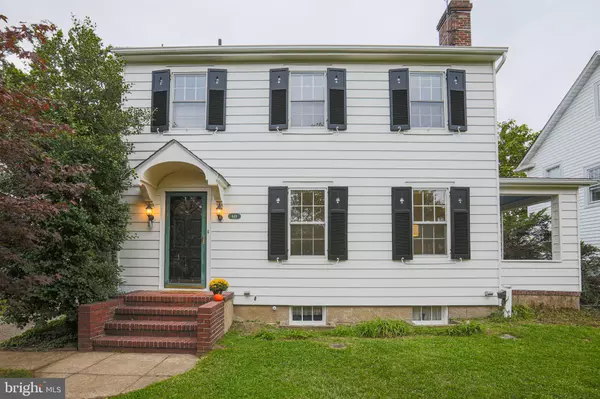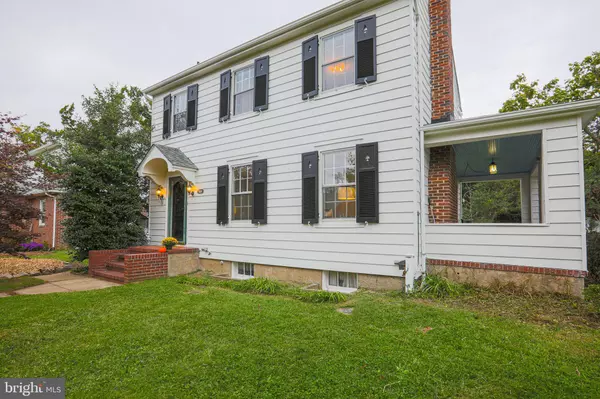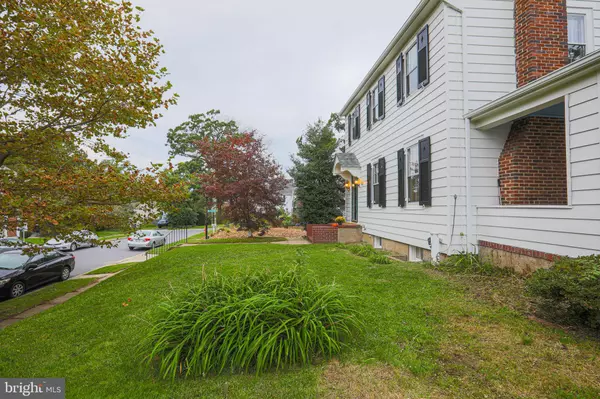$285,000
$275,000
3.6%For more information regarding the value of a property, please contact us for a free consultation.
649 PLYMOUTH RD Baltimore, MD 21229
3 Beds
1 Bath
1,456 SqFt
Key Details
Sold Price $285,000
Property Type Single Family Home
Sub Type Detached
Listing Status Sold
Purchase Type For Sale
Square Footage 1,456 sqft
Price per Sqft $195
Subdivision Merridale Little Farms
MLS Listing ID MDBC508556
Sold Date 11/13/20
Style Colonial
Bedrooms 3
Full Baths 1
HOA Y/N N
Abv Grd Liv Area 1,456
Originating Board BRIGHT
Year Built 1930
Annual Tax Amount $3,107
Tax Year 2020
Lot Size 7,085 Sqft
Acres 0.16
Lot Dimensions 1.00 x
Property Description
Welcome home!! Recently painted, this 3-bedroom, 1 full bath home, with gorgeous hardwood floors, tall ceilings, and a spacious kitchen is move in ready! It is perfect for entertaining. You enter into the living room with a fireplace. The door for the side porch is off of the living room, which is perfect for putting up a porch swing and relaxing or reading a book. The living room is cozy, warm and inviting, filled with light which opens to the dining room. The dining room has all the space you need for large family dinners and /or parties. The updated kitchen includes stainless steel appliances, granite + stainless steel countertops, and all the cabinets and space you need. Backyard garden and play area is off of the kitchen and is perfect for sipping coffee/wine and grilling, with plenty of space for playing and/or gardening. The upstairs boasts 3-bedrooms and 1 full bath. The colors add a sophistication and fun. The primary bedroom has a large wardrobe that conveys. The second bedroom is a perfect size with a deep closet and provides the room you need for friends and family to visit. The third bedroom is so sweet with a built-in bookcase. The basement is unfinished, but has space for working out and/or a workshop (if you are so inclined), and plenty of storage space. This is a terrific home in a sweet location, convenient to stores, restaurants and amenities! You will not be disappointed!
Location
State MD
County Baltimore
Zoning RESIDENTIAL
Direction Southwest
Rooms
Other Rooms Living Room, Dining Room, Bedroom 2, Bedroom 3, Kitchen, Storage Room, Primary Bathroom
Basement Other
Interior
Interior Features Attic, Ceiling Fan(s), Crown Moldings, Dining Area, Kitchen - Gourmet, Tub Shower, Window Treatments, Wood Floors
Hot Water Natural Gas
Heating Heat Pump(s)
Cooling Central A/C
Flooring Hardwood, Tile/Brick, Vinyl
Fireplaces Number 1
Fireplaces Type Wood
Equipment Dishwasher, Disposal, Dryer, Exhaust Fan, Icemaker, Microwave, Oven/Range - Gas, Refrigerator, Stainless Steel Appliances, Range Hood, Washer, Water Heater
Furnishings No
Fireplace Y
Window Features Storm,Wood Frame
Appliance Dishwasher, Disposal, Dryer, Exhaust Fan, Icemaker, Microwave, Oven/Range - Gas, Refrigerator, Stainless Steel Appliances, Range Hood, Washer, Water Heater
Heat Source Electric
Laundry Basement
Exterior
Exterior Feature Porch(es)
Parking Features Additional Storage Area
Garage Spaces 4.0
Utilities Available Natural Gas Available, Electric Available, Sewer Available, Water Available, Cable TV Available
Water Access N
Roof Type Asphalt
Accessibility None
Porch Porch(es)
Total Parking Spaces 4
Garage Y
Building
Story 3
Sewer Public Sewer
Water Public
Architectural Style Colonial
Level or Stories 3
Additional Building Above Grade, Below Grade
Structure Type Plaster Walls
New Construction N
Schools
Elementary Schools Westowne
Middle Schools Catonsville
High Schools Catonsville
School District Baltimore County Public Schools
Others
Pets Allowed Y
Senior Community No
Tax ID 04010111890190
Ownership Fee Simple
SqFt Source Assessor
Security Features Security System
Acceptable Financing Cash, Conventional, FHA, VA
Horse Property N
Listing Terms Cash, Conventional, FHA, VA
Financing Cash,Conventional,FHA,VA
Special Listing Condition Standard
Pets Allowed No Pet Restrictions
Read Less
Want to know what your home might be worth? Contact us for a FREE valuation!

Our team is ready to help you sell your home for the highest possible price ASAP

Bought with Sandra O Benavente • ARS Real Estate Group
GET MORE INFORMATION





