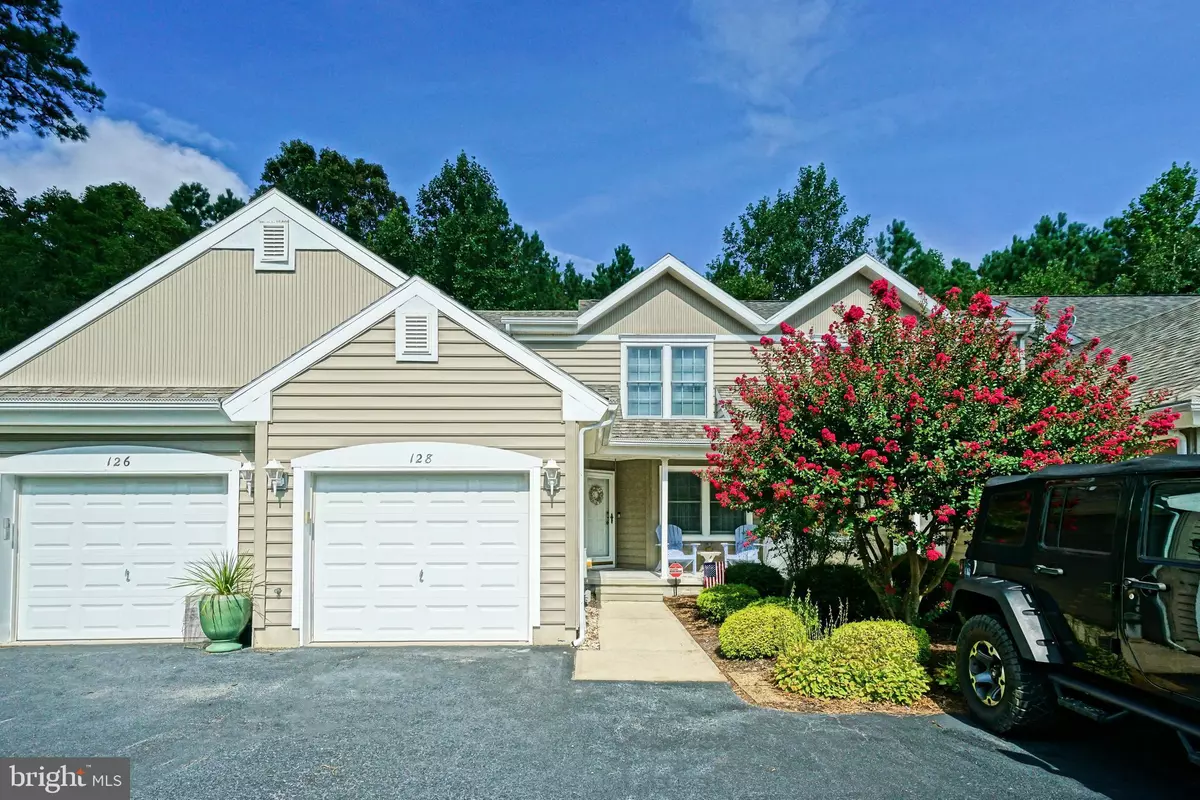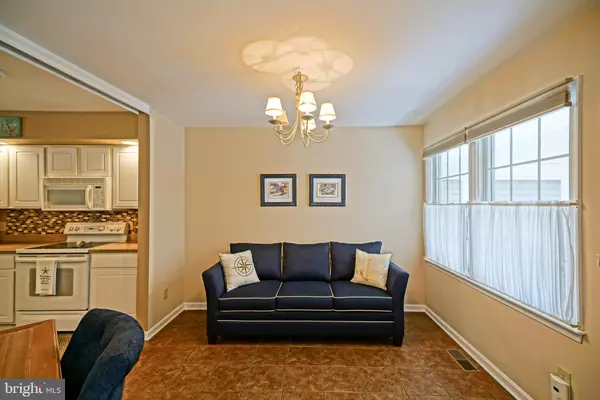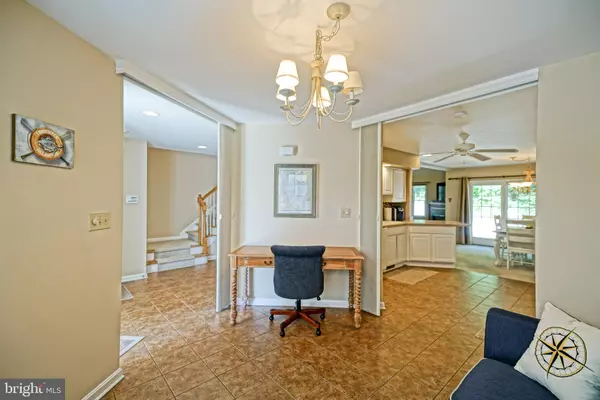$235,000
$239,900
2.0%For more information regarding the value of a property, please contact us for a free consultation.
128 TEAL DR #2 Millsboro, DE 19966
2 Beds
2 Baths
1,450 SqFt
Key Details
Sold Price $235,000
Property Type Condo
Sub Type Condo/Co-op
Listing Status Sold
Purchase Type For Sale
Square Footage 1,450 sqft
Price per Sqft $162
Subdivision Creeks End
MLS Listing ID DESU168328
Sold Date 12/21/20
Style Contemporary,Unit/Flat
Bedrooms 2
Full Baths 1
Half Baths 1
Condo Fees $2,650/ann
HOA Fees $29/ann
HOA Y/N Y
Abv Grd Liv Area 1,450
Originating Board BRIGHT
Year Built 2002
Annual Tax Amount $551
Tax Year 2020
Lot Dimensions 0.00 x 0.00
Property Description
RARELY AVAILABLE IN ESTABLISHED WATERFRONT COMMUNITY! Cool down with a hot buy! Make your move near the beach with this spacious 2-bedroom townhouse in the waterfront marina community of Creeks End, perfectly nestled along the navigable waters of Burton's Prong that feeds into scenic Rehoboth Bay & beyond; plus only minutes from the beach and all local area attractions! Townhome features a spacious open floor plan, large bedrooms with walk-in closets, attached one-car garage, outdoor storage, and more. Enjoy maintenance-free living with all exterior maintenance covered by the condo association, including landscaping & pressure washing. Within walking distance to the community marina that is exclusive to Creeks End property owners, which means you can lease a slip for your boat once you make this townhome yours (short wait list may apply). Start spending your days on the bay with this hidden retreat near the beach. Call Today!
Location
State DE
County Sussex
Area Indian River Hundred (31008)
Zoning MR
Rooms
Other Rooms Dining Room, Primary Bedroom, Sitting Room, Kitchen, Foyer, Great Room, Laundry, Primary Bathroom, Half Bath, Additional Bedroom
Interior
Interior Features Breakfast Area, Carpet, Ceiling Fan(s), Dining Area, Floor Plan - Open, Recessed Lighting, Primary Bath(s), Walk-in Closet(s), Water Treat System
Hot Water Propane
Heating Heat Pump - Gas BackUp, Zoned
Cooling Central A/C, Zoned
Flooring Carpet, Tile/Brick
Fireplaces Number 1
Fireplaces Type Corner, Gas/Propane
Equipment Dishwasher, Disposal, Dryer, Microwave, Oven/Range - Electric, Refrigerator, Washer, Water Heater
Fireplace Y
Window Features Sliding,Screens
Appliance Dishwasher, Disposal, Dryer, Microwave, Oven/Range - Electric, Refrigerator, Washer, Water Heater
Heat Source Electric
Laundry Main Floor
Exterior
Exterior Feature Porch(es), Patio(s)
Parking Features Garage - Front Entry
Garage Spaces 2.0
Water Access N
View Garden/Lawn
Roof Type Shingle
Accessibility None
Porch Porch(es), Patio(s)
Attached Garage 1
Total Parking Spaces 2
Garage Y
Building
Lot Description Landscaping, Rear Yard
Story 2
Foundation Crawl Space
Sewer Public Sewer
Water Public
Architectural Style Contemporary, Unit/Flat
Level or Stories 2
Additional Building Above Grade, Below Grade
Structure Type 2 Story Ceilings
New Construction N
Schools
School District Indian River
Others
Senior Community No
Tax ID 234-24.00-396.01-2
Ownership Condominium
Security Features Security System
Acceptable Financing Cash, Conventional
Listing Terms Cash, Conventional
Financing Cash,Conventional
Special Listing Condition Standard
Read Less
Want to know what your home might be worth? Contact us for a FREE valuation!

Our team is ready to help you sell your home for the highest possible price ASAP

Bought with JORDAN GARCIA • Long & Foster Real Estate, Inc.

GET MORE INFORMATION





