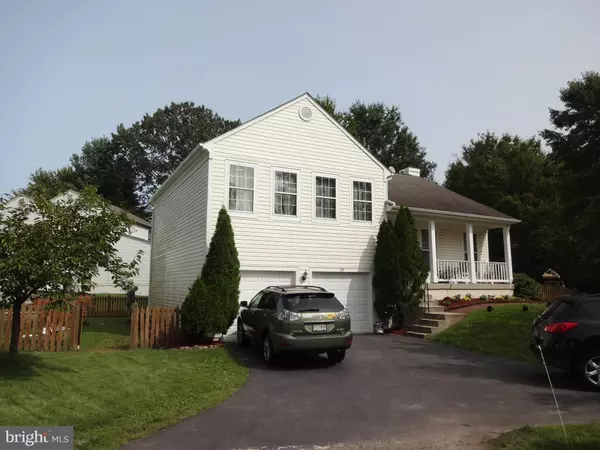$541,567
$519,999
4.1%For more information regarding the value of a property, please contact us for a free consultation.
59 MCPHERSON CIR Sterling, VA 20165
4 Beds
3 Baths
2,180 SqFt
Key Details
Sold Price $541,567
Property Type Single Family Home
Sub Type Detached
Listing Status Sold
Purchase Type For Sale
Square Footage 2,180 sqft
Price per Sqft $248
Subdivision Countryside
MLS Listing ID VALO421382
Sold Date 11/04/20
Style Colonial
Bedrooms 4
Full Baths 3
HOA Fees $76/mo
HOA Y/N Y
Abv Grd Liv Area 2,180
Originating Board BRIGHT
Year Built 1988
Annual Tax Amount $4,412
Tax Year 2020
Lot Size 8,276 Sqft
Acres 0.19
Property Sub-Type Detached
Property Description
Priced below market value!! 4 bedrooms, 3 baths single family home with 2 cars garage, back to the woods, trails and tot lot. This home features cathedral ceilings, hardwood floor on the main and upper level and it has large living room with a lot of natural light. Kitchen and dining room on the main level, back door leading to a spacious deck with a stair to the backyard. Upper level has 3 bedrooms 3 full baths including a spacious master bedroom with master bath. Lower level has an extra bedroom, full bath, family room with wood fire place, walk out to large fully fenced backyard with a large shed. Whole house interior has been painted! New waterline replacement just installed in 2019. Enjoy all that Countryside has to offer with sought after schools, bike, walk, jog trails, outdoor pools and much more! Conveniently located near Dulles International Airport, Metro Silver Line, Dulles Town Center Mall, Leesburg Outlets, Shopping, and Restaurants. In consideration of COVID-19: DO NOT enter home if you or your clients have a high temperature or are feeling ill. 1. Exclusive Showings Only. 2. Only the agent and clients are allowed to enter the property at the same time. 3. Remove shoes or use disposable Shoe Covers provided. 4.Please bring your own masks. 5. Use hand sanitizer or new gloves upon entering the house, hand sanitizer and/or gloves will be provided. 6. Do not use any restrooms or sit on any furniture.
Location
State VA
County Loudoun
Zoning 18
Rooms
Basement Fully Finished, Outside Entrance, Rear Entrance, Walkout Level
Interior
Hot Water Electric
Heating Forced Air
Cooling Central A/C, Ceiling Fan(s)
Fireplaces Number 1
Fireplaces Type Wood
Equipment Built-In Microwave, Dishwasher, Disposal, Dryer, Icemaker, Oven/Range - Electric, Refrigerator, Washer
Fireplace Y
Appliance Built-In Microwave, Dishwasher, Disposal, Dryer, Icemaker, Oven/Range - Electric, Refrigerator, Washer
Heat Source Electric
Exterior
Exterior Feature Deck(s)
Parking Features Garage - Front Entry, Garage Door Opener
Garage Spaces 4.0
Amenities Available Basketball Courts, Jog/Walk Path, Meeting Room, Pool - Outdoor, Tennis Courts, Tot Lots/Playground
Water Access N
Roof Type Shingle
Accessibility Other
Porch Deck(s)
Attached Garage 2
Total Parking Spaces 4
Garage Y
Building
Story 3.5
Sewer Public Sewer
Water Public
Architectural Style Colonial
Level or Stories 3.5
Additional Building Above Grade
New Construction N
Schools
Elementary Schools Countryside
Middle Schools River Bend
High Schools Potomac Falls
School District Loudoun County Public Schools
Others
HOA Fee Include Common Area Maintenance,Management,Pool(s),Snow Removal,Trash
Senior Community No
Tax ID 027273434000
Ownership Fee Simple
SqFt Source Assessor
Special Listing Condition Standard
Read Less
Want to know what your home might be worth? Contact us for a FREE valuation!

Our team is ready to help you sell your home for the highest possible price ASAP

Bought with Katherine Forno • Pearson Smith Realty, LLC
GET MORE INFORMATION





