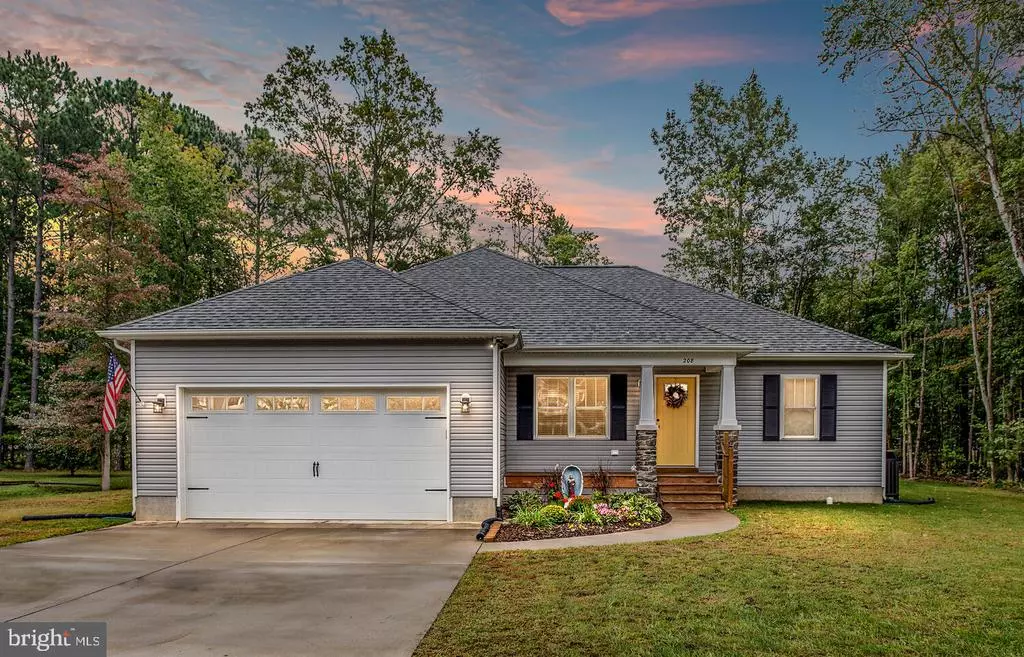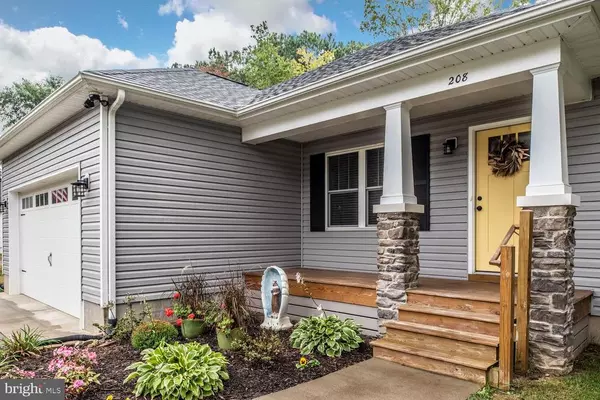$289,900
$289,900
For more information regarding the value of a property, please contact us for a free consultation.
208 SANTA MARIA AVE Colonial Beach, VA 22443
3 Beds
2 Baths
1,420 SqFt
Key Details
Sold Price $289,900
Property Type Single Family Home
Sub Type Detached
Listing Status Sold
Purchase Type For Sale
Square Footage 1,420 sqft
Price per Sqft $204
Subdivision Riverside Meadows
MLS Listing ID VAWE117138
Sold Date 11/20/20
Style Ranch/Rambler
Bedrooms 3
Full Baths 2
HOA Y/N N
Abv Grd Liv Area 1,420
Originating Board BRIGHT
Year Built 2017
Annual Tax Amount $547
Tax Year 2017
Lot Size 0.287 Acres
Acres 0.29
Property Description
Beautifully designed, open floor plan Rambler built in 2017 located in Riverside Meadows where you can enjoy beach living in the golf cart community of Colonial Beach VA. This home will not disappoint by the many custom designed features, the Excellent/Like New Condition, open Living area, Kitchen offers many upgraded features from the granite counter tops, back splash, SS appliances and large Kitchen Island with Granite counter top, White Custom Cabinetry in Kitchen, Bathroom and Office , Beautiful Hardwood floors, Tile Bathrooms and Laundry Room, Walk in Tile Shower in the Primary Bathroom, the Spacious 18 x 14 screened outdoor living area that walks out to the backyard where you can relax and enjoy the evening near the fire pit , which conveys! (Chairs not included) This home offers great space indoor and outdoor from .29 acres, attached 2 car garage, large shed, spacious 3 bedrooms, deep closet space and the utility room that offers desk area ,beautifully accented with a sliding barn door. This room will make great office space or craft area accented with granite counter tops and amble cabinetry space. Location is key and Santa Maria offers a beautifully landscaped area, just a few short blocks to the river for walking, biking and a golf cart ride to the Town where you can enjoy all the Main Beach Festivities!
Location
State VA
County Westmoreland
Zoning R-1
Rooms
Other Rooms Screened Porch
Main Level Bedrooms 3
Interior
Interior Features Ceiling Fan(s), Combination Dining/Living, Entry Level Bedroom, Family Room Off Kitchen, Floor Plan - Open, Kitchen - Island, Stall Shower, Tub Shower, Upgraded Countertops, Walk-in Closet(s), Wood Floors, Recessed Lighting, Window Treatments
Hot Water Electric
Heating Heat Pump(s)
Cooling Ceiling Fan(s), Heat Pump(s), Central A/C
Flooring Hardwood, Tile/Brick, Carpet
Equipment Built-In Microwave, Dishwasher, Disposal, Dryer, Oven/Range - Electric, Oven - Self Cleaning, Refrigerator, Stainless Steel Appliances, Washer, Water Heater, Icemaker
Fireplace N
Appliance Built-In Microwave, Dishwasher, Disposal, Dryer, Oven/Range - Electric, Oven - Self Cleaning, Refrigerator, Stainless Steel Appliances, Washer, Water Heater, Icemaker
Heat Source Electric
Laundry Has Laundry, Main Floor
Exterior
Exterior Feature Screened, Roof, Porch(es)
Parking Features Garage - Front Entry
Garage Spaces 4.0
Water Access Y
Water Access Desc Canoe/Kayak,Boat - Powered,Fishing Allowed,Public Access,Public Beach,Sail,Swimming Allowed,Waterski/Wakeboard
Roof Type Architectural Shingle,Asphalt
Accessibility None
Porch Screened, Roof, Porch(es)
Attached Garage 2
Total Parking Spaces 4
Garage Y
Building
Lot Description Cleared, Front Yard, Landscaping, Level, Rear Yard
Story 1
Foundation Crawl Space
Sewer Public Sewer
Water Public
Architectural Style Ranch/Rambler
Level or Stories 1
Additional Building Above Grade, Below Grade
Structure Type Dry Wall,Vaulted Ceilings
New Construction N
Schools
Elementary Schools Colonial Beach
Middle Schools Colonial Beach
High Schools Colonial Beach
School District Westmoreland County Public Schools
Others
Senior Community No
Tax ID 3A4 1 72
Ownership Fee Simple
SqFt Source Estimated
Acceptable Financing FHA, Exchange, Conventional, Cash
Listing Terms FHA, Exchange, Conventional, Cash
Financing FHA,Exchange,Conventional,Cash
Special Listing Condition Standard
Read Less
Want to know what your home might be worth? Contact us for a FREE valuation!

Our team is ready to help you sell your home for the highest possible price ASAP

Bought with Brooke Turner • Pearson Smith Realty, LLC
GET MORE INFORMATION





