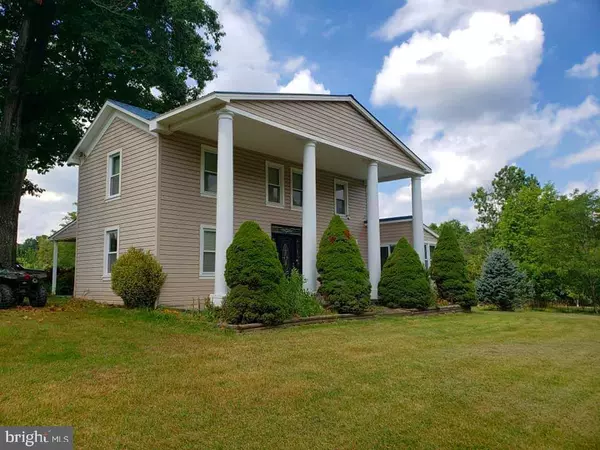$315,000
$325,000
3.1%For more information regarding the value of a property, please contact us for a free consultation.
1264 TEARCOAT RD Augusta, WV 26704
4 Beds
3 Baths
2,428 SqFt
Key Details
Sold Price $315,000
Property Type Single Family Home
Sub Type Detached
Listing Status Sold
Purchase Type For Sale
Square Footage 2,428 sqft
Price per Sqft $129
Subdivision None Available
MLS Listing ID WVHS114780
Sold Date 05/07/21
Style Other
Bedrooms 4
Full Baths 2
Half Baths 1
HOA Y/N N
Abv Grd Liv Area 2,428
Originating Board BRIGHT
Year Built 1884
Annual Tax Amount $696
Tax Year 2020
Lot Size 11.170 Acres
Acres 11.17
Property Description
Just a little over a mile from US RT 50 you will wind down a country road to this setting of The Hiett Home from the past. They just don't make them like this anymore. 11+ acres with a Restored, updated 1884 home in the mist of Historic Hampshire County. Large updated kitchen, 4 bedroom 2 1/2 bath home with lots of extras. Main level bedroom or use it as a beautiful wood paneled office. Upper level consists of a large platform/ hall, 3 bedrooms and 1/2 bath and front and back staircases. (Look close there is also a slip through closet!) Home backs to woods and connects a small stream. Fenced yard for children or pets, some fields and some woods. Large gazebo w/ hot tub conveys. There is a bathroom with a shower stall off the back entrance and mud room equipped with a second shower head for pet bath. These owners have thought of it all! This home is full of warmth & history with the convenience of today. Comes with Easy access and history.
Location
State WV
County Hampshire
Zoning 113
Rooms
Other Rooms Living Room, Dining Room, Primary Bedroom, Bedroom 2, Bedroom 3, Bedroom 4, Kitchen, Laundry, Mud Room
Basement Partial
Main Level Bedrooms 1
Interior
Hot Water Electric
Heating Heat Pump(s), Forced Air
Cooling Central A/C
Fireplaces Number 2
Equipment Built-In Microwave, Dishwasher, Freezer, Refrigerator, Stainless Steel Appliances, Trash Compactor, Washer/Dryer Stacked
Appliance Built-In Microwave, Dishwasher, Freezer, Refrigerator, Stainless Steel Appliances, Trash Compactor, Washer/Dryer Stacked
Heat Source Electric, Oil
Laundry Main Floor
Exterior
Exterior Feature Porch(es)
Fence Partially
Water Access Y
View Mountain
Accessibility None
Porch Porch(es)
Garage N
Building
Story 3
Sewer On Site Septic
Water Well
Architectural Style Other
Level or Stories 3
Additional Building Above Grade, Below Grade
New Construction N
Schools
School District Hampshire County Schools
Others
Senior Community No
Tax ID 0926006800000000
Ownership Fee Simple
SqFt Source Assessor
Horse Property Y
Special Listing Condition Standard
Read Less
Want to know what your home might be worth? Contact us for a FREE valuation!

Our team is ready to help you sell your home for the highest possible price ASAP

Bought with Jennifer D Largent • Compass West Realty, LLC

GET MORE INFORMATION





