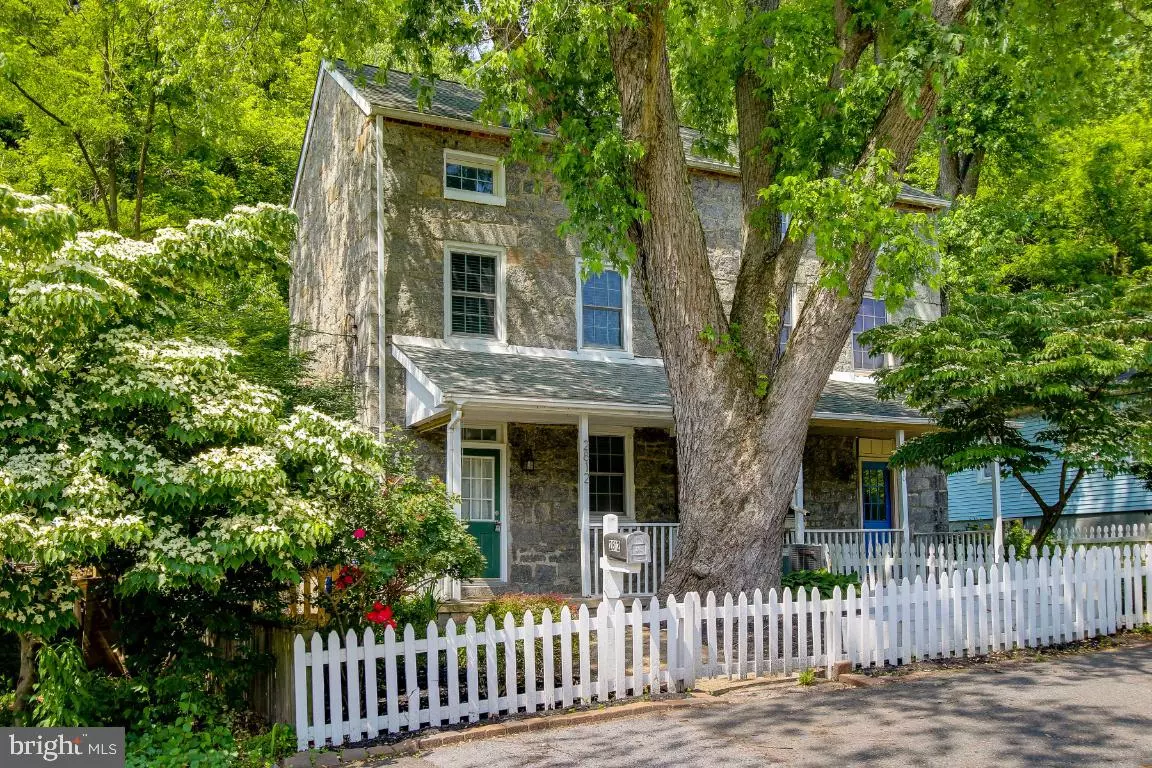$220,000
$225,000
2.2%For more information regarding the value of a property, please contact us for a free consultation.
2812 NINE MILE CIR #7 Baltimore, MD 21228
2 Beds
1 Bath
972 SqFt
Key Details
Sold Price $220,000
Property Type Condo
Sub Type Condo/Co-op
Listing Status Sold
Purchase Type For Sale
Square Footage 972 sqft
Price per Sqft $226
Subdivision Oella
MLS Listing ID MDBC496482
Sold Date 10/07/20
Style Traditional
Bedrooms 2
Full Baths 1
Condo Fees $529/qua
HOA Y/N N
Abv Grd Liv Area 972
Originating Board BRIGHT
Year Built 1850
Annual Tax Amount $2,621
Tax Year 2019
Property Description
Remodeled granite home c.1850 in Oella! New bath w/beautiful tile! New Kit w/stainless stl appliances, Maple cabs! Exposed beams, brick & stone walls! Cathedral ceiling on 3rd lvl! Spanish tile floor main lvl, new laminate wood on 2 & 3! New HVAC in 2010, Tankless Hot water heater, Gas Grill hook up in the back, White picket fence! Backs to park/forest for miles! Walk to Historic Ellicott City, closeby UMBCHistory Revisited: Oella Granite townhome is within walking distance of Historic Ellicott City. This house has tradition. Built in 1850, it has seen America grow from the days of horse-drawn carriages to modern times. It has been home to suffragettes and Civil War Veterans. The front porch has heard tales of the days when the country was new.
Location
State MD
County Baltimore
Zoning RES
Rooms
Main Level Bedrooms 2
Interior
Interior Features Built-Ins, Curved Staircase, Exposed Beams, Floor Plan - Open, Floor Plan - Traditional, Upgraded Countertops, Wood Floors
Hot Water Natural Gas
Heating Forced Air
Cooling Central A/C
Fireplaces Number 1
Equipment Built-In Microwave, Dishwasher, Disposal, Refrigerator, Washer, Oven/Range - Gas, Dryer - Gas
Fireplace Y
Appliance Built-In Microwave, Dishwasher, Disposal, Refrigerator, Washer, Oven/Range - Gas, Dryer - Gas
Heat Source Natural Gas
Exterior
Exterior Feature Patio(s), Porch(es)
Amenities Available Common Grounds, Other
Water Access N
Roof Type Architectural Shingle
Accessibility None
Porch Patio(s), Porch(es)
Garage N
Building
Story 3
Sewer Public Sewer
Water Public
Architectural Style Traditional
Level or Stories 3
Additional Building Above Grade, Below Grade
New Construction N
Schools
School District Baltimore County Public Schools
Others
HOA Fee Include Common Area Maintenance,Ext Bldg Maint,Insurance,Management,Reserve Funds,Snow Removal,Other
Senior Community No
Tax ID 04012300004482
Ownership Condominium
Acceptable Financing Cash, Conventional, FHA
Listing Terms Cash, Conventional, FHA
Financing Cash,Conventional,FHA
Special Listing Condition Standard
Read Less
Want to know what your home might be worth? Contact us for a FREE valuation!

Our team is ready to help you sell your home for the highest possible price ASAP

Bought with John Francis DiFerdinando Sr. • Berkshire Hathaway HomeServices PenFed Realty
GET MORE INFORMATION





