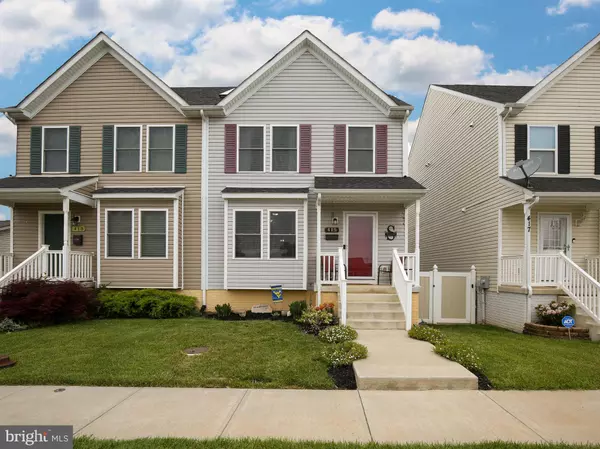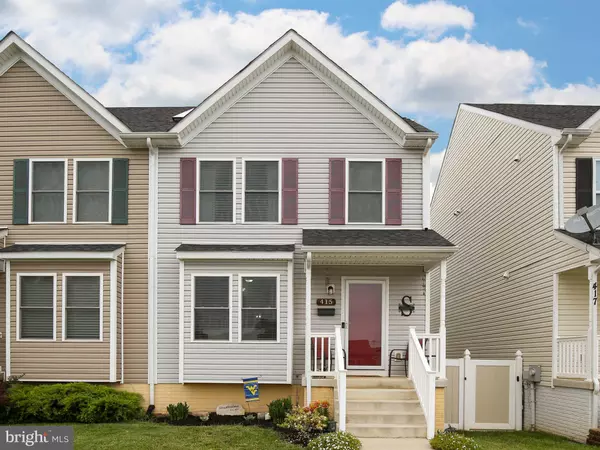$235,000
$230,000
2.2%For more information regarding the value of a property, please contact us for a free consultation.
415 E 6TH AVE Ranson, WV 25438
3 Beds
4 Baths
2,355 SqFt
Key Details
Sold Price $235,000
Property Type Single Family Home
Sub Type Twin/Semi-Detached
Listing Status Sold
Purchase Type For Sale
Square Footage 2,355 sqft
Price per Sqft $99
Subdivision None Available
MLS Listing ID WVJF142740
Sold Date 06/25/21
Style Colonial
Bedrooms 3
Full Baths 2
Half Baths 2
HOA Y/N N
Abv Grd Liv Area 1,570
Originating Board BRIGHT
Year Built 2015
Annual Tax Amount $1,358
Tax Year 2020
Lot Size 6,098 Sqft
Acres 0.14
Property Description
Location, Space, Style and SOLAR/Energy Efficient! NEED I SAY MORE? Here is your opportunity to live in an impeccably maintained, 6 year young home, in a desirable in-town location! This neutral and freshly painted three bedroom, three full and a half bath home is updated and ready for you to move in. Enter into the foyer that offers modern laminate flooring that flows into the updated spacious kitchen w/pantry, tile backsplash and sleek black appliances. Continue into the dining room which is open to the bright and sun filled family room. Travel out the French doors to your PRIVATE fully fenced in backyard, complete with a beautiful deck and patio perfect for entertaining. Upstairs you will find the Owner's suite with en-suite bath and walk-in closet, two additional bedrooms, a hall bath, and laundry area. Downstairs is a large finished WALK-OUT basement with a perfect open floor plan to relax with friends and family or even double up as a work space for those working from home. There is an additional bonus room that can be used as a bedroom, full bath, and plenty of storage space tucked away in the basement. ***Let's talk about Energy Efficiency... This home is one of only 2% of US homes which have solar panels. Over the life span of the solar panels the home will cost less to operate, than most West Virginia homes. This modern home is a special property type. It is a home with energy efficient, high-performing solar panel features documented in a Pearl Certification Report. A Pearl Certified home will have lower energy bills and will be more comfortable and healthy than a comparable home without the energy efficient features listed in the Pearl Certification Report. Enjoy the long-term future savings that the solar panels will bring your way!
Location
State WV
County Jefferson
Zoning 101
Direction Southeast
Rooms
Other Rooms Dining Room, Primary Bedroom, Bedroom 2, Bedroom 3, Kitchen, Family Room, Laundry, Recreation Room, Bathroom 2, Bonus Room, Primary Bathroom, Half Bath
Basement Full, Connecting Stairway, Fully Finished, Outside Entrance, Rear Entrance, Walkout Stairs, Windows
Interior
Interior Features Carpet, Ceiling Fan(s), Dining Area, Formal/Separate Dining Room, Kitchen - Eat-In, Kitchen - Table Space, Pantry, Primary Bath(s), Recessed Lighting, Tub Shower, Window Treatments
Hot Water Electric
Heating Heat Pump(s)
Cooling Central A/C
Flooring Carpet, Laminated, Vinyl
Equipment Built-In Microwave, Dishwasher, Disposal, Icemaker, Refrigerator, Stove, Dryer, Washer
Fireplace N
Appliance Built-In Microwave, Dishwasher, Disposal, Icemaker, Refrigerator, Stove, Dryer, Washer
Heat Source Electric
Laundry Dryer In Unit, Washer In Unit, Upper Floor
Exterior
Exterior Feature Deck(s), Patio(s), Porch(es)
Garage Spaces 4.0
Fence Rear, Vinyl
Water Access N
View Garden/Lawn
Roof Type Shingle
Accessibility None
Porch Deck(s), Patio(s), Porch(es)
Total Parking Spaces 4
Garage N
Building
Lot Description Cleared, Front Yard, Landscaping, Level, Not In Development, Rear Yard
Story 3
Sewer Public Sewer
Water Public
Architectural Style Colonial
Level or Stories 3
Additional Building Above Grade, Below Grade
New Construction N
Schools
School District Jefferson County Schools
Others
Senior Community No
Tax ID 085010700010000
Ownership Fee Simple
SqFt Source Estimated
Acceptable Financing Cash, Conventional, FHA, USDA, VA
Listing Terms Cash, Conventional, FHA, USDA, VA
Financing Cash,Conventional,FHA,USDA,VA
Special Listing Condition Standard
Read Less
Want to know what your home might be worth? Contact us for a FREE valuation!

Our team is ready to help you sell your home for the highest possible price ASAP

Bought with Stephanie Leitao • Dandridge Realty Group, LLC

GET MORE INFORMATION





