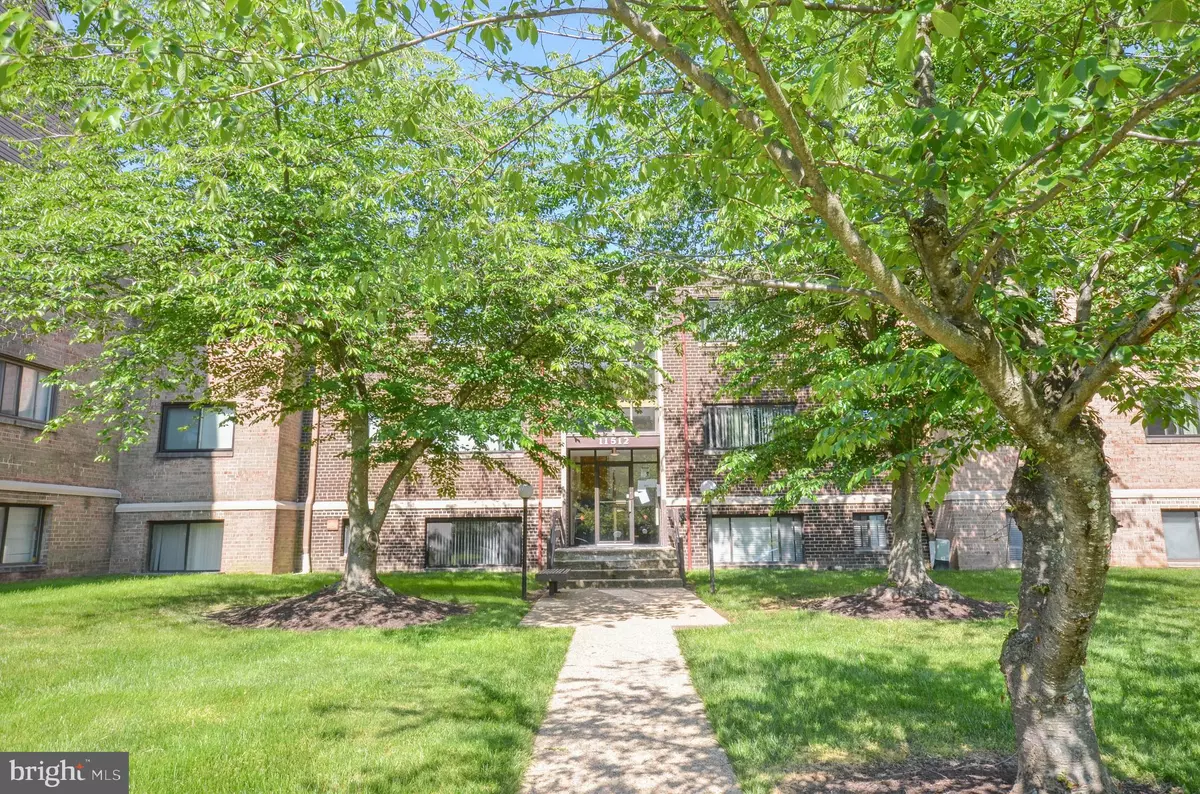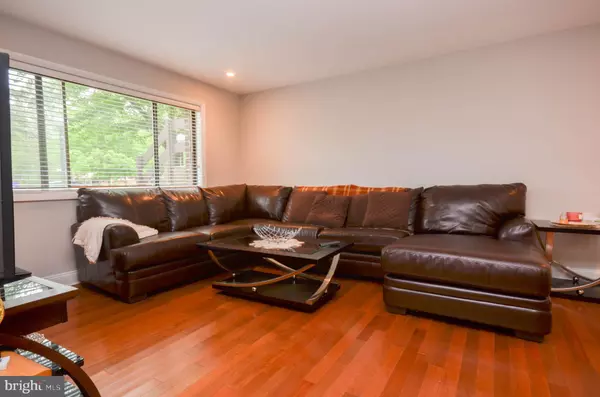$220,000
$230,000
4.3%For more information regarding the value of a property, please contact us for a free consultation.
11512 BUCKNELL DR #4 Silver Spring, MD 20902
2 Beds
1 Bath
940 SqFt
Key Details
Sold Price $220,000
Property Type Condo
Sub Type Condo/Co-op
Listing Status Sold
Purchase Type For Sale
Square Footage 940 sqft
Price per Sqft $234
Subdivision Sierra Landing Codm
MLS Listing ID MDMC758248
Sold Date 07/02/21
Style Traditional
Bedrooms 2
Full Baths 1
Condo Fees $380/mo
HOA Y/N N
Abv Grd Liv Area 940
Originating Board BRIGHT
Year Built 1961
Annual Tax Amount $1,785
Tax Year 2021
Property Description
Lovely 2-bedroom condo located only 0.7 miles from the Wheaton Metro Station. This renovated unit features Brazilian oak hardwood flooring throughout, Remote controlled dimmable recessed lighting in all rooms, enormous living/dining room combination, updated kitchen with new built-in microwave, several stainless steel appliances, and gorgeous slate and limestone tiles. Down the hall is a large master bedroom with a remote-controlled ceiling fan, a spacious walk-in closet, another sizable bedroom with updated remote controlled ceiling fan, and a full bathroom featuring tile shower and relaxing jetted tub! New HVAC inside unit (2020) outdoor unit (2021). Amenities include secure front entrance, intercom system, 2 parking permits with generous street parking for guests, a community pool, party room, tot lot, basketball court, and meticulously maintained landscaping. Reasonable condo fee includes water, sewer, and gas (cooking and hot water). Only a $200 move-in fee for this condo. Conveniently located near public transportation, walking distance to grocery stores, downtown Wheaton, lots of great restaurants, the Wheaton Library, parks, Sligo Creek Trail, Westfield Wheaton Mall, Capital Beltway, and much more! Pets OK up to 25lbs. Wonderful investment opportunity while you enjoy living just blocks from downtown Wheaton!
Location
State MD
County Montgomery
Zoning R20
Rooms
Main Level Bedrooms 2
Interior
Interior Features Ceiling Fan(s), Combination Dining/Living, Dining Area, Floor Plan - Traditional, Kitchen - Galley, Recessed Lighting, Tub Shower, Window Treatments, Wood Floors
Hot Water Natural Gas
Heating Forced Air
Cooling Central A/C, Ceiling Fan(s)
Flooring Wood, Hardwood
Equipment Dishwasher, Disposal, Microwave, Oven/Range - Electric, Refrigerator, Stainless Steel Appliances
Furnishings No
Fireplace N
Window Features Sliding
Appliance Dishwasher, Disposal, Microwave, Oven/Range - Electric, Refrigerator, Stainless Steel Appliances
Heat Source Electric
Laundry Common, Lower Floor
Exterior
Garage Spaces 2.0
Amenities Available Common Grounds, Laundry Facilities, Picnic Area, Pool - Outdoor, Swimming Pool, Tot Lots/Playground
Water Access N
Accessibility None
Total Parking Spaces 2
Garage N
Building
Story 1
Unit Features Garden 1 - 4 Floors
Sewer Public Sewer
Water Public
Architectural Style Traditional
Level or Stories 1
Additional Building Above Grade, Below Grade
Structure Type Dry Wall
New Construction N
Schools
Elementary Schools Arcola
Middle Schools Odessa Shannon
High Schools Northwood
School District Montgomery County Public Schools
Others
Pets Allowed Y
HOA Fee Include Common Area Maintenance,Gas,Laundry,Lawn Maintenance,Management,Parking Fee,Pool(s),Sewer,Snow Removal,Trash,Water
Senior Community No
Tax ID 161302417800
Ownership Condominium
Security Features Main Entrance Lock
Acceptable Financing FHA, VA, Conventional
Listing Terms FHA, VA, Conventional
Financing FHA,VA,Conventional
Special Listing Condition Standard
Pets Allowed Size/Weight Restriction
Read Less
Want to know what your home might be worth? Contact us for a FREE valuation!

Our team is ready to help you sell your home for the highest possible price ASAP

Bought with Maria Elena Carretero • Fairfax Realty Premier

GET MORE INFORMATION





