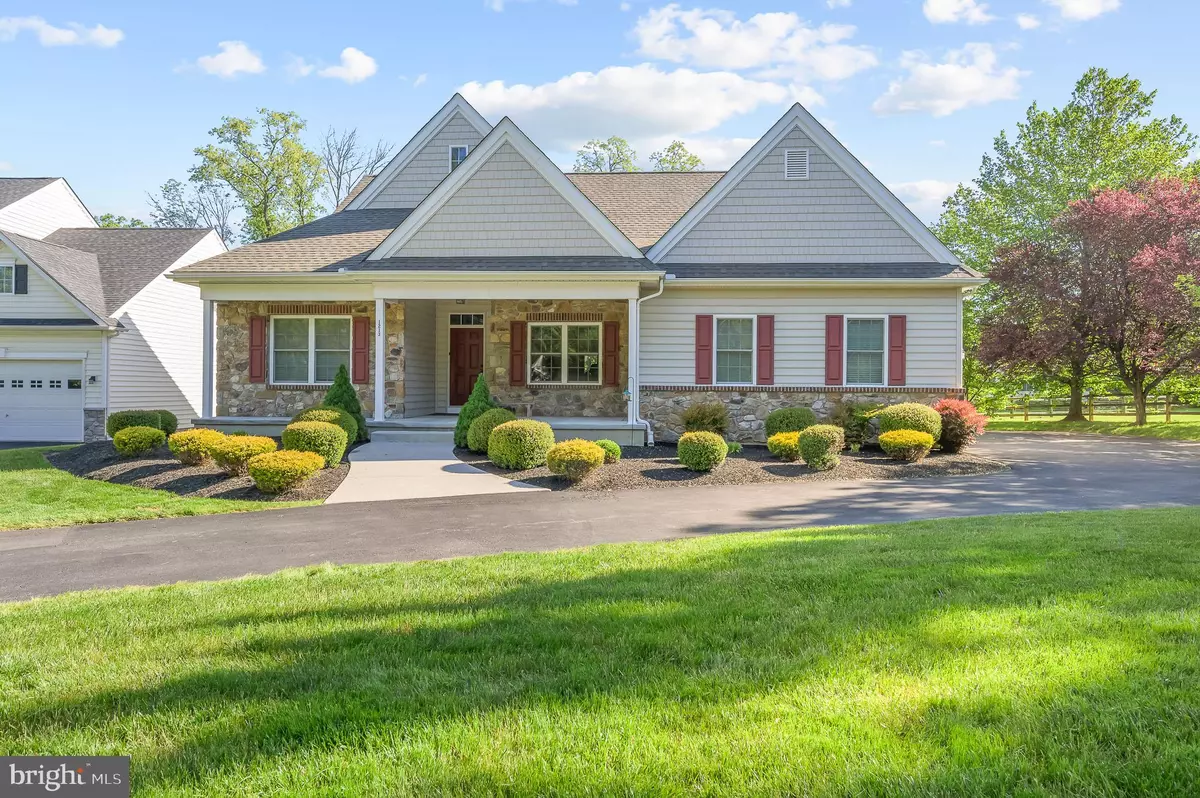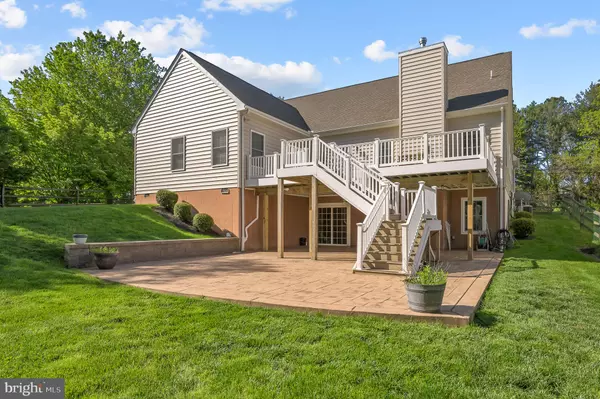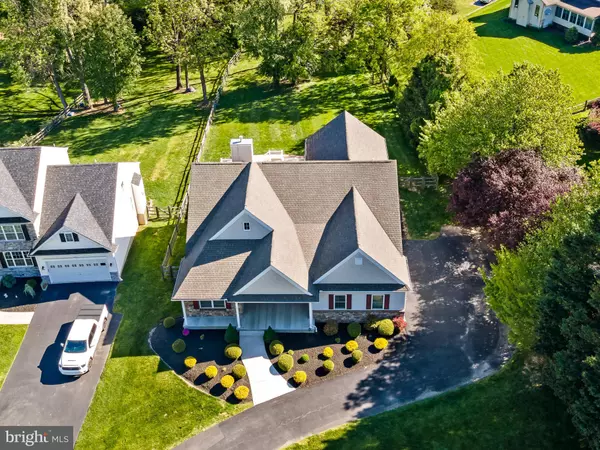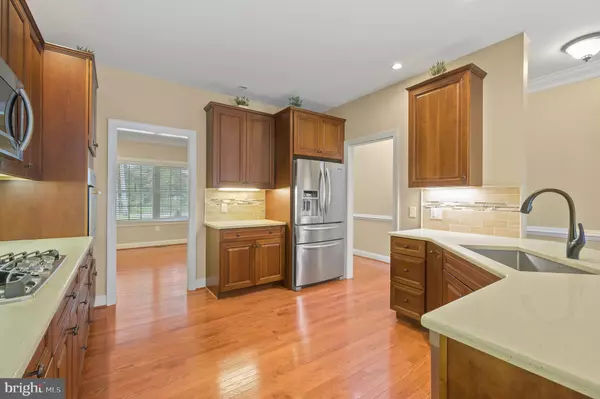$625,000
$589,900
6.0%For more information regarding the value of a property, please contact us for a free consultation.
1213 OLD WILMINGTON RD Hockessin, DE 19707
4 Beds
4 Baths
2,675 SqFt
Key Details
Sold Price $625,000
Property Type Single Family Home
Sub Type Detached
Listing Status Sold
Purchase Type For Sale
Square Footage 2,675 sqft
Price per Sqft $233
Subdivision Country Road Estates
MLS Listing ID DENC526800
Sold Date 06/18/21
Style Cape Cod
Bedrooms 4
Full Baths 3
Half Baths 1
HOA Y/N N
Abv Grd Liv Area 2,675
Originating Board BRIGHT
Year Built 2013
Annual Tax Amount $4,930
Tax Year 2020
Lot Size 0.500 Acres
Acres 0.5
Lot Dimensions 103.60 x 271.80
Property Description
Rare opportunity to own a custom 8-year-old cape cod home on a half-acre lot in the heart of Hockessin. Flowing with open space, natural sunlight, and a first-floor master bedroom. When you enter the home, to the left, you'll find 2 bedrooms with a full bath. On the right, you have a formal dining room with a custom barn door. Continuing to walk through the home will bring you right into the open kitchen and a spacious great room. The great room features a tray ceiling, recessed lighting, a gas fireplace and hardwood floors throughout. The gourmet kitchen includes 42” cabinets, quartz countertops, gas cooking, and stainless-steel appliances. The kitchen brings you through the breakfast room and out onto the oversized composite deck. Under the deck, you'll find a covered patio that is convenient regardless of the weather. The first-floor master bedroom with tray ceilings, recessed lighting, crown molding, a walk-in closet, and a spacious master bathroom. This home also provides first floor laundry and an attached 3 car garage. Upstairs, you'll find the 4th bedroom with a full bath. This home is ready and waiting for its new owner!
Location
State DE
County New Castle
Area Hockssn/Greenvl/Centrvl (30902)
Zoning NC21
Rooms
Other Rooms Dining Room, Bedroom 2, Bedroom 3, Kitchen, Breakfast Room, Bedroom 1, Great Room
Basement Partial
Main Level Bedrooms 3
Interior
Interior Features Ceiling Fan(s), Carpet, Crown Moldings, Floor Plan - Open, Kitchen - Gourmet, Pantry, Recessed Lighting, Walk-in Closet(s), Window Treatments
Hot Water Natural Gas
Heating Forced Air
Cooling Central A/C
Flooring Hardwood
Fireplaces Number 1
Fireplaces Type Gas/Propane
Equipment Cooktop, Dishwasher, Disposal, Dryer, Microwave, Refrigerator, Stainless Steel Appliances, Washer, Water Heater, Oven - Wall
Fireplace Y
Appliance Cooktop, Dishwasher, Disposal, Dryer, Microwave, Refrigerator, Stainless Steel Appliances, Washer, Water Heater, Oven - Wall
Heat Source Natural Gas
Exterior
Parking Features Garage - Side Entry
Garage Spaces 3.0
Water Access N
Roof Type Pitched,Shingle
Accessibility None
Attached Garage 3
Total Parking Spaces 3
Garage Y
Building
Story 1.5
Sewer Public Sewer
Water Public
Architectural Style Cape Cod
Level or Stories 1.5
Additional Building Above Grade, Below Grade
Structure Type 9'+ Ceilings,Tray Ceilings
New Construction N
Schools
School District Red Clay Consolidated
Others
Senior Community No
Tax ID 08-008.40-133
Ownership Fee Simple
SqFt Source Assessor
Acceptable Financing Conventional, Cash, FHA, VA
Listing Terms Conventional, Cash, FHA, VA
Financing Conventional,Cash,FHA,VA
Special Listing Condition Standard
Read Less
Want to know what your home might be worth? Contact us for a FREE valuation!

Our team is ready to help you sell your home for the highest possible price ASAP

Bought with John E Luca • BHHS Fox & Roach - Hockessin
GET MORE INFORMATION





