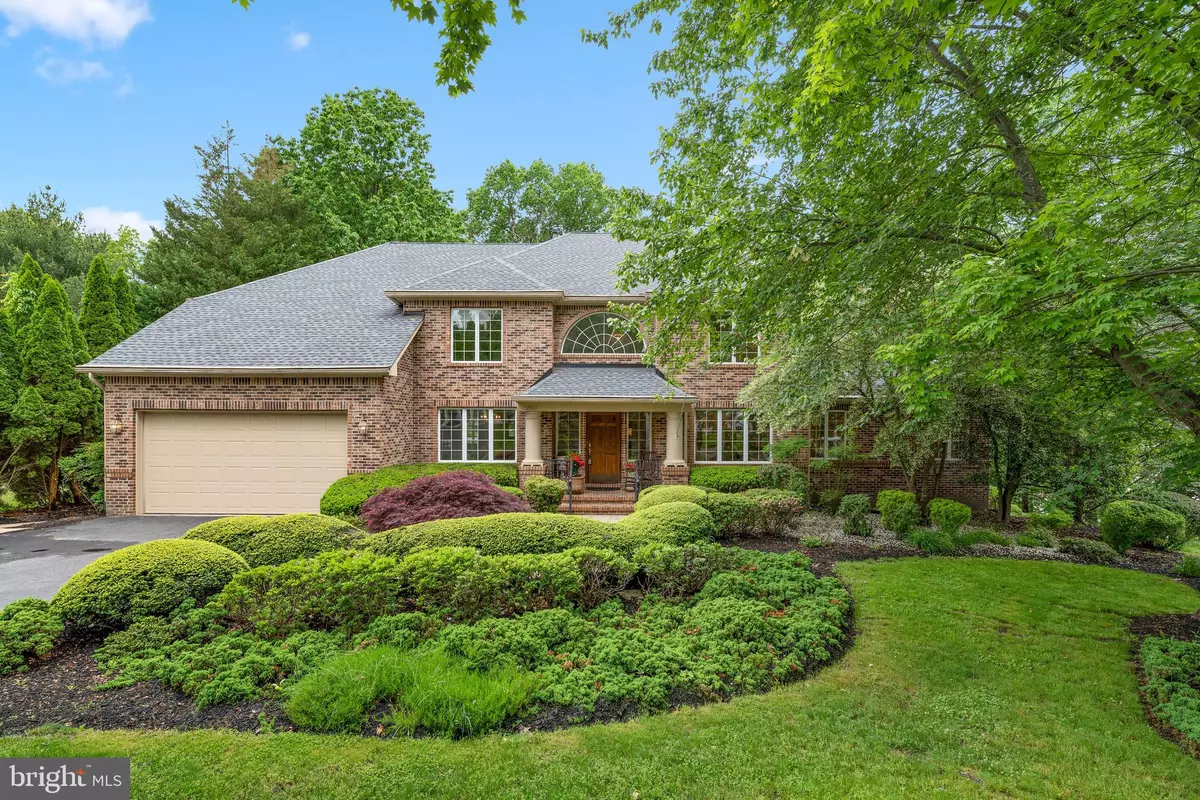$950,000
$950,000
For more information regarding the value of a property, please contact us for a free consultation.
2927 MOUNT SNOW CT Ellicott City, MD 21042
6 Beds
5 Baths
5,846 SqFt
Key Details
Sold Price $950,000
Property Type Single Family Home
Sub Type Detached
Listing Status Sold
Purchase Type For Sale
Square Footage 5,846 sqft
Price per Sqft $162
Subdivision Turf Valley Overlook
MLS Listing ID MDHW294680
Sold Date 07/16/21
Style Colonial
Bedrooms 6
Full Baths 4
Half Baths 1
HOA Fees $29/ann
HOA Y/N Y
Abv Grd Liv Area 4,436
Originating Board BRIGHT
Year Built 1992
Annual Tax Amount $11,840
Tax Year 2021
Lot Size 0.416 Acres
Acres 0.42
Property Description
A covered front porch ushers you into this sophisticated custom brick front manor with a spacious 5,846 sqft interior is proudly sited in a cul-de-sac on a manicured .42 acre homesite in coveted Turf Valley Overlook backing to trees and the Turf Valley golf course with fountain views. Guests will be welcomed with style by a dramatic 2-story foyer opening to an elegant home featuring a formal living room, a formal dining room trimmed with crown molding and wainscoting, and a private study. Chef's kitchen features espresso cabinetry, JennAir Pro stainless steel appliances, granite counters, a center island, a breakfast area with two-sided fireplace, vaulted ceilings, skylights, and French door access to the expansive tiered deck. Richly appointed sunken 2-story family room offers stacked crown moldings, 2 levels of windows framing a tree-lined view, a floor-to-ceiling two sided brick fireplace, glass sliders stepping to a tiered deck with a view, and seamless openings to the breakfast room. A main level owner's suite shows a walk-in closet and a stunning deluxe bath remodel with ceramic plank flooring, a marble topped double vanity, a separate shower with statement tile, and a standalone clawfoot tub. Upper level hosts 4 bedrooms including a second bedroom suite with a walk-in closet, attached eaves storage room, and a private upscale bath. Retreat to the lower level for more casual entertaining where everyone can enjoy a walkout level rec room with a golf course view, a bar area, a game room, a bonus room, a full bath, a bedroom, and plentiful storage. Convenient to the Turf Valley Resort and Golf Course, commuter routes, shopping, dining, entertainment, commuter routes, and more!
Location
State MD
County Howard
Zoning R20
Rooms
Other Rooms Living Room, Dining Room, Primary Bedroom, Bedroom 2, Bedroom 3, Bedroom 4, Bedroom 5, Kitchen, Game Room, Family Room, Foyer, Breakfast Room, Study, Laundry, Other, Recreation Room, Bedroom 6, Bonus Room
Basement Daylight, Full, Full, Fully Finished, Heated, Improved, Rear Entrance, Sump Pump, Walkout Level, Windows
Main Level Bedrooms 1
Interior
Interior Features Attic, Carpet, Ceiling Fan(s), Chair Railings, Crown Moldings, Family Room Off Kitchen, Kitchen - Eat-In, Kitchen - Island, Recessed Lighting, Skylight(s), Stall Shower, Wainscotting, Walk-in Closet(s), Wood Floors, Breakfast Area, Entry Level Bedroom, Formal/Separate Dining Room, Primary Bath(s), Upgraded Countertops, Wet/Dry Bar
Hot Water Natural Gas
Heating Forced Air
Cooling Central A/C
Flooring Ceramic Tile, Hardwood
Fireplaces Number 1
Fireplaces Type Gas/Propane
Equipment Cooktop, Dishwasher, Disposal, Dryer, Exhaust Fan, Icemaker, Oven - Wall, Refrigerator, Stainless Steel Appliances, Washer, Water Heater
Fireplace Y
Window Features Double Pane,Energy Efficient,Insulated,Screens,Skylights
Appliance Cooktop, Dishwasher, Disposal, Dryer, Exhaust Fan, Icemaker, Oven - Wall, Refrigerator, Stainless Steel Appliances, Washer, Water Heater
Heat Source Natural Gas
Laundry Main Floor
Exterior
Exterior Feature Deck(s), Patio(s)
Parking Features Garage - Front Entry, Garage Door Opener
Garage Spaces 2.0
Utilities Available Natural Gas Available
Water Access N
View Golf Course
Roof Type Asphalt
Accessibility None
Porch Deck(s), Patio(s)
Attached Garage 2
Total Parking Spaces 2
Garage Y
Building
Lot Description Backs to Trees, Cul-de-sac, Landscaping, Partly Wooded
Story 3
Sewer Public Sewer
Water Public
Architectural Style Colonial
Level or Stories 3
Additional Building Above Grade, Below Grade
Structure Type Dry Wall
New Construction N
Schools
Elementary Schools Manor Woods
Middle Schools Mount View
High Schools Marriotts Ridge
School District Howard County Public School System
Others
Senior Community No
Tax ID 1402360144
Ownership Fee Simple
SqFt Source Assessor
Security Features Electric Alarm
Special Listing Condition Standard
Read Less
Want to know what your home might be worth? Contact us for a FREE valuation!

Our team is ready to help you sell your home for the highest possible price ASAP

Bought with Sophia Matsangakis • Houwzer, LLC
GET MORE INFORMATION

