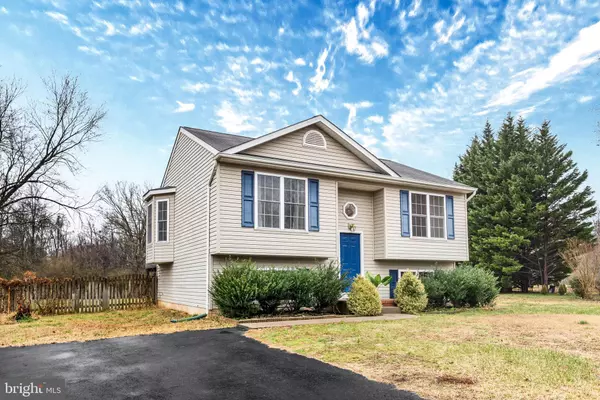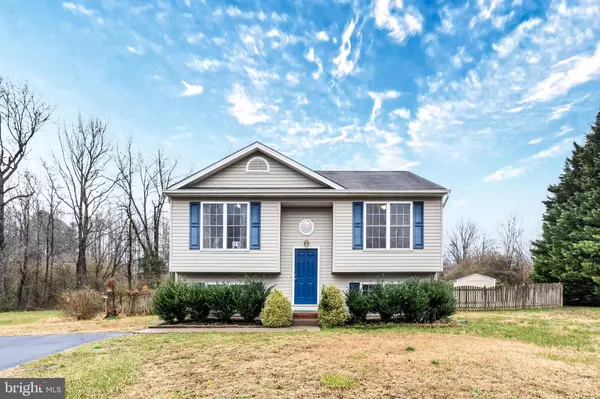$300,000
$284,950
5.3%For more information regarding the value of a property, please contact us for a free consultation.
2715 PITTSTON RD Fredericksburg, VA 22408
4 Beds
2 Baths
1,598 SqFt
Key Details
Sold Price $300,000
Property Type Single Family Home
Sub Type Detached
Listing Status Sold
Purchase Type For Sale
Square Footage 1,598 sqft
Price per Sqft $187
Subdivision Ruffin'S Pond
MLS Listing ID VASP228458
Sold Date 02/12/21
Style Split Foyer
Bedrooms 4
Full Baths 2
HOA Fees $45/qua
HOA Y/N Y
Abv Grd Liv Area 830
Originating Board BRIGHT
Year Built 2001
Annual Tax Amount $1,819
Tax Year 2020
Lot Size 0.527 Acres
Acres 0.53
Property Description
This well appointed 4 bedroom, 2 full bath home can be found on a large half acre lot nestled away at the end of a quiet cul-de-sac. This home offers a sense of privacy despite being a stones throw away from city living. Transportation is limitless living next to major routes, including I95 along with the VRE. Easy commuting to anywhere! The upper level of this stunning split foyer home provides an open floor plan with gorgeous vaulted ceilings and stainless steel appliances throughout. A large bay window overlooks the side yard along with views of the large composite back deck. Tons of natural light beams throughout the space. This home boasts 4 large bedrooms and 2 spacious full baths. Very large bonus/rec room on the lower level provides so many opportunities!! Office space, game room, gym/yoga studio, kids play room... this list goes on!! Last but not least, the beautiful composite back deck overlooking the large and completely fenced in back yard!! Loads of room for storage underneath in addition to the new detached storage shed matching the house! This house is a must see !! Don't miss your opportunity to call this stunning house your next home!
Location
State VA
County Spotsylvania
Zoning R2
Rooms
Other Rooms Living Room, Primary Bedroom, Bedroom 2, Bedroom 3, Bedroom 4, Kitchen, Recreation Room, Bathroom 1, Bathroom 2
Main Level Bedrooms 2
Interior
Hot Water Electric
Heating Heat Pump(s)
Cooling Central A/C
Flooring Carpet, Laminated, Tile/Brick
Heat Source Electric
Exterior
Fence Rear, Wood
Utilities Available Cable TV, Electric Available
Water Access N
Roof Type Shingle
Accessibility None
Garage N
Building
Story 2
Sewer Public Sewer
Water Public
Architectural Style Split Foyer
Level or Stories 2
Additional Building Above Grade, Below Grade
Structure Type Dry Wall
New Construction N
Schools
Elementary Schools Cedar Forest
Middle Schools Thornburg
High Schools Massaponax
School District Spotsylvania County Public Schools
Others
Senior Community No
Tax ID 37F2-106-
Ownership Fee Simple
SqFt Source Assessor
Special Listing Condition Standard
Read Less
Want to know what your home might be worth? Contact us for a FREE valuation!

Our team is ready to help you sell your home for the highest possible price ASAP

Bought with Blake Paul Olsen • Belcher Real Estate, LLC.

GET MORE INFORMATION





