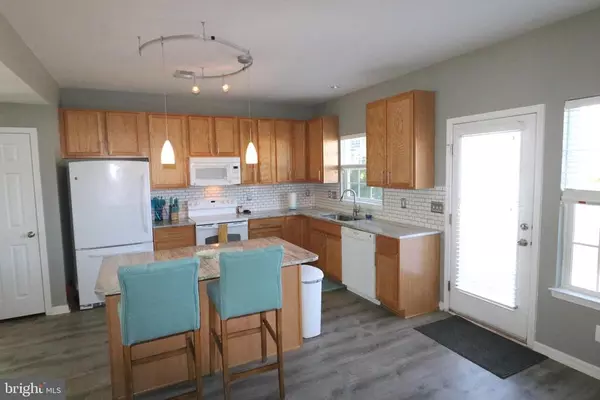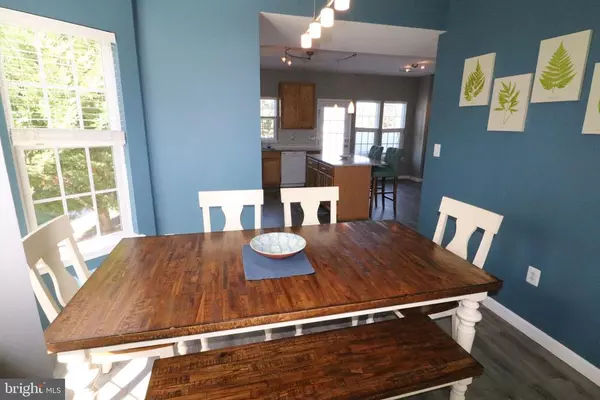$220,000
$230,000
4.3%For more information regarding the value of a property, please contact us for a free consultation.
7129 MARSH ST Ruther Glen, VA 22546
3 Beds
3 Baths
1,500 SqFt
Key Details
Sold Price $220,000
Property Type Townhouse
Sub Type End of Row/Townhouse
Listing Status Sold
Purchase Type For Sale
Square Footage 1,500 sqft
Price per Sqft $146
Subdivision Ladysmith Village
MLS Listing ID VACV122988
Sold Date 11/09/20
Style Colonial
Bedrooms 3
Full Baths 2
Half Baths 1
HOA Fees $171/mo
HOA Y/N Y
Abv Grd Liv Area 1,500
Originating Board BRIGHT
Year Built 2009
Annual Tax Amount $1,334
Tax Year 2020
Lot Size 2,914 Sqft
Acres 0.07
Property Description
Amenity Filled Ladysmith Village! Immaculate End Row Townhome! Covered Front Porch! Life Proof flooring throughout the 1st floor. Kitchen with Tons of Space , Granite Counters and Subway Tile Backsplash! Large Island with Bar Stool Seating and still plenty of room for breakfast table. Kitchen Opens to Dining Area with Bay Window. Living Room continues with same flooring giving the whole first floor an open seamless appearance. 2 yr old Front Loading Samsung Washer and Dryer Included. Water filtration system and a One Year Old HVAC system with 10 year warranty! Upstairs has Large Owners Bedroom, bath with double sinks and enormous walk in closet! 2 more bedrooms, Full Hall Bath, and pull down attic access. Upstairs Bathrooms continue beautiful flooring of first floor while Bedrooms and Stairs have comfortable Carpet in great condition! Enjoy Recreation Facility, Community Center, Exercise Room, Swimming Pool, Tennis Courts, Jogging/Walking trails, Tot Lots/Playground, and Library . Don't worry about cutting the grass, HOA covers lawn maintenance as well! Quiet neighborhood and Convenient location to Rt1 and 95.
Location
State VA
County Caroline
Zoning PMUD
Rooms
Other Rooms Living Room, Dining Room, Bedroom 3, Kitchen, Bathroom 1, Bathroom 2, Half Bath
Interior
Interior Features Breakfast Area, Ceiling Fan(s), Dining Area, Floor Plan - Open, Kitchen - Island, Pantry, Upgraded Countertops, Wood Floors
Hot Water Electric
Heating Heat Pump(s), Forced Air
Cooling Central A/C
Flooring Wood, Carpet
Equipment Built-In Microwave, Built-In Range, Dishwasher, ENERGY STAR Clothes Washer, Dryer - Electric, Oven - Self Cleaning
Furnishings No
Fireplace N
Window Features Bay/Bow
Appliance Built-In Microwave, Built-In Range, Dishwasher, ENERGY STAR Clothes Washer, Dryer - Electric, Oven - Self Cleaning
Heat Source Electric
Laundry Main Floor
Exterior
Exterior Feature Porch(es)
Garage Spaces 2.0
Utilities Available Cable TV
Water Access N
Roof Type Asphalt
Accessibility None
Porch Porch(es)
Total Parking Spaces 2
Garage N
Building
Story 2
Sewer Public Sewer
Water Public
Architectural Style Colonial
Level or Stories 2
Additional Building Above Grade, Below Grade
New Construction N
Schools
School District Caroline County Public Schools
Others
HOA Fee Include Common Area Maintenance,Lawn Care Front,Lawn Care Rear,Lawn Maintenance,Management,Pool(s),Recreation Facility,Road Maintenance,Snow Removal,Trash
Senior Community No
Tax ID 52E1-3-273
Ownership Fee Simple
SqFt Source Assessor
Horse Property N
Special Listing Condition Standard
Read Less
Want to know what your home might be worth? Contact us for a FREE valuation!

Our team is ready to help you sell your home for the highest possible price ASAP

Bought with Christopher S Perkins • CENTURY 21 New Millennium

GET MORE INFORMATION





